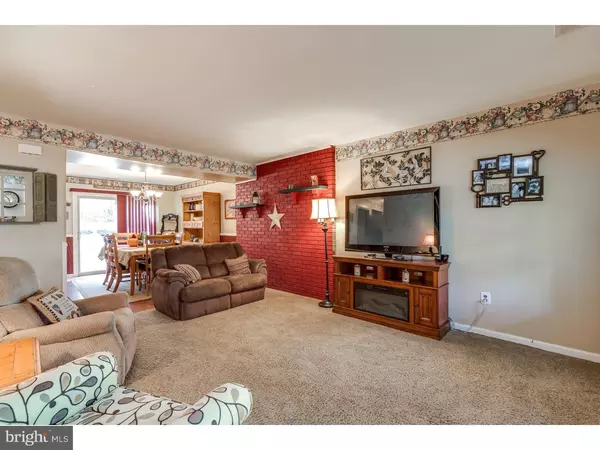$215,000
$221,000
2.7%For more information regarding the value of a property, please contact us for a free consultation.
352 SHADY LN Marlton, NJ 08053
4 Beds
3 Baths
1,932 SqFt
Key Details
Sold Price $215,000
Property Type Townhouse
Sub Type End of Row/Townhouse
Listing Status Sold
Purchase Type For Sale
Square Footage 1,932 sqft
Price per Sqft $111
Subdivision Barton Run
MLS Listing ID 1002483906
Sold Date 03/30/17
Style Colonial
Bedrooms 4
Full Baths 2
Half Baths 1
HOA Y/N N
Abv Grd Liv Area 1,932
Originating Board TREND
Year Built 1980
Annual Tax Amount $6,047
Tax Year 2016
Lot Size 9,148 Sqft
Acres 0.21
Lot Dimensions 63 X 143
Property Description
Welcome to your new home! Your search is over if you are looking for a beautiful end unit townhome located in the desirable Barton Run Community. Walk into the foyer leading into the open concept living room and dining room with views to the beautiful and tranquil back yard. Step into the lovely kitchen featuring stainless steel refrigerator, self-cleaning oven, dishwasher and corian countertops. The kitchen includes eat-in area and leads into the gathering room for entertaining. The brick wood-burning fireplace, located in the gathering room, is perfect to sit around and enjoy on those cold winter days and nights. Powder room on the first floor as well the laundry room, which includes the washer and dryer. Access to the garage is from inside the home adjacent to the laundry room. On the second floor is the main bedroom with a dressing/make-up area, full bath with tiled shower and a large walk-in closet with additional storage area. The master bedroom is located in the rear of the home overlooking the tranquil wooded area. The hall bath featuring granite top vanity and bathtub is located off the 3 additional spacious bedrooms. Walking out of the dining room sliding glass door is a large deck for sitting and enjoying the quiet, large rear yard. For summer fun there is a swimming pool with plenty of room for other summer activities. This home also features new vinyl siding, windows and roof. Taxes are very reasonable since the owner won a Tax Appeal in which taxes were lowered from 5949.00 to 5439.00 a year. There are NO association fees to pay and is conveniently located near shopping and take advantage of a good school system. Located with easy access to Route 73, Route 70, I295, New Jersey Turn Pike, Philadelphia and New Jersey shore points. This large home and yard with lots of space and versatility for the price schedule a showing before it gets sold!
Location
State NJ
County Burlington
Area Evesham Twp (20313)
Zoning RES
Rooms
Other Rooms Living Room, Dining Room, Primary Bedroom, Bedroom 2, Bedroom 3, Kitchen, Family Room, Bedroom 1, Laundry, Other, Attic
Interior
Interior Features Primary Bath(s), Butlers Pantry, Ceiling Fan(s), Attic/House Fan, Kitchen - Eat-In
Hot Water Electric
Heating Gas, Forced Air
Cooling Central A/C
Flooring Wood, Fully Carpeted, Vinyl, Tile/Brick
Fireplaces Number 1
Fireplaces Type Brick
Equipment Oven - Self Cleaning, Dishwasher, Refrigerator, Disposal, Built-In Microwave
Fireplace Y
Window Features Energy Efficient
Appliance Oven - Self Cleaning, Dishwasher, Refrigerator, Disposal, Built-In Microwave
Heat Source Natural Gas
Laundry Main Floor
Exterior
Exterior Feature Deck(s)
Parking Features Inside Access
Garage Spaces 3.0
Fence Other
Pool Above Ground
Utilities Available Cable TV
Water Access N
Roof Type Shingle
Accessibility None
Porch Deck(s)
Total Parking Spaces 3
Garage N
Building
Lot Description Irregular
Story 2
Foundation Brick/Mortar
Sewer Public Sewer
Water Public
Architectural Style Colonial
Level or Stories 2
Additional Building Above Grade
New Construction N
Schools
Elementary Schools Rice
Middle Schools Marlton
School District Evesham Township
Others
Senior Community No
Tax ID 13-00044 20-00031
Ownership Fee Simple
Acceptable Financing Conventional, VA, FHA 203(b)
Listing Terms Conventional, VA, FHA 203(b)
Financing Conventional,VA,FHA 203(b)
Read Less
Want to know what your home might be worth? Contact us for a FREE valuation!

Our team is ready to help you sell your home for the highest possible price ASAP

Bought with Margaret Willwerth • Century 21 Alliance-Medford





