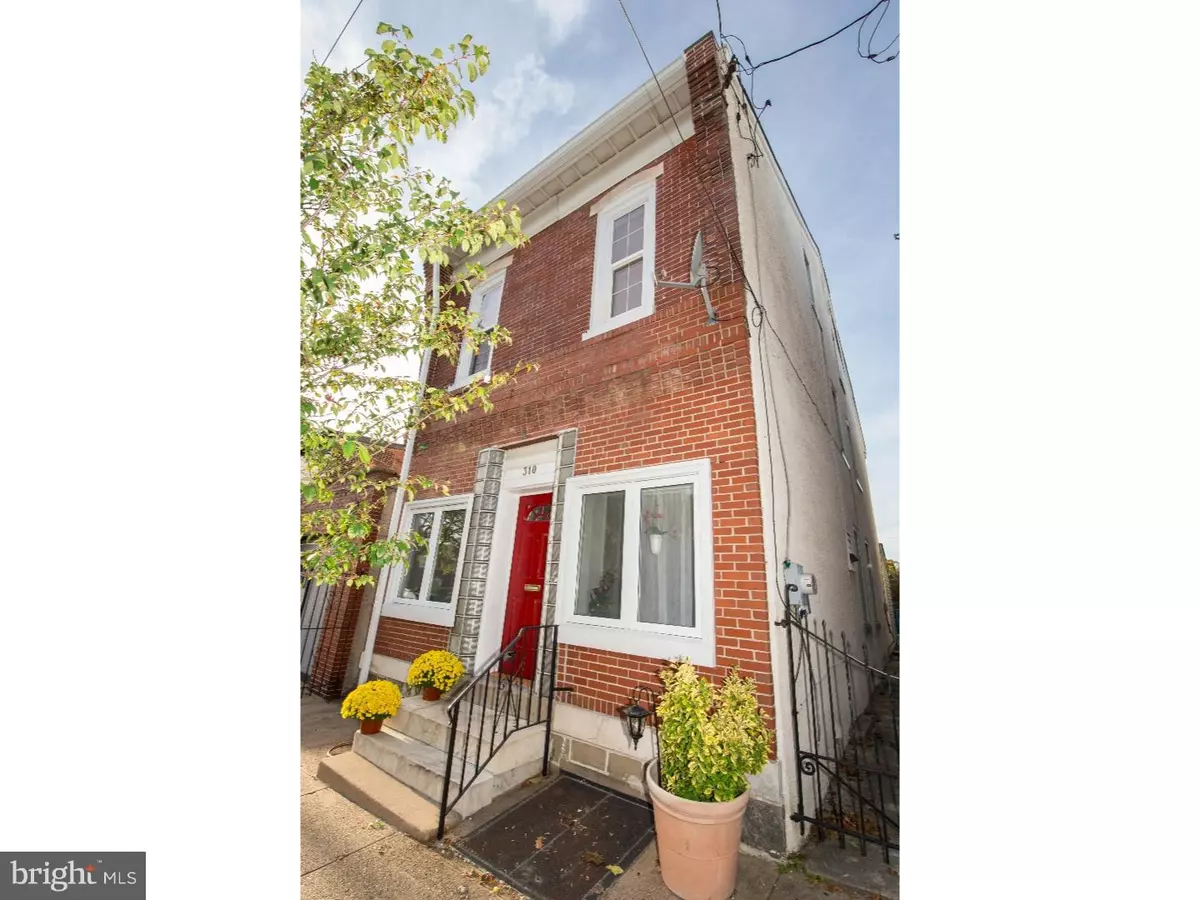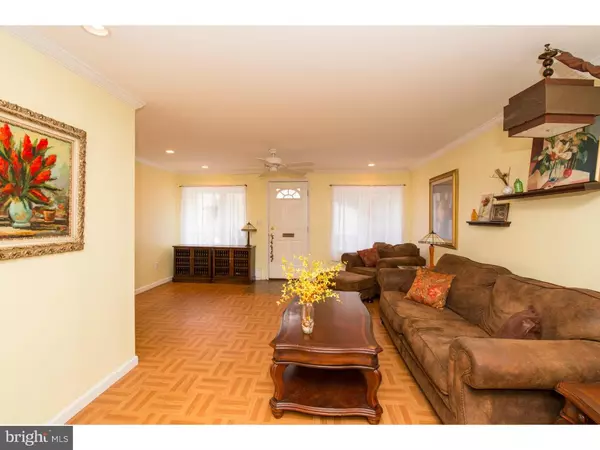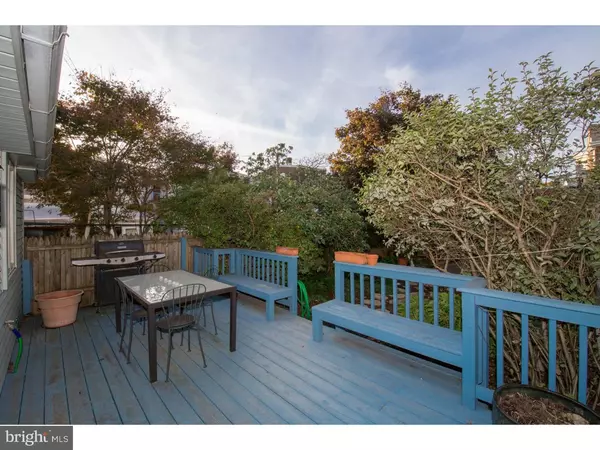$242,000
$242,000
For more information regarding the value of a property, please contact us for a free consultation.
310 PENSDALE ST Philadelphia, PA 19128
5 Beds
2 Baths
1,710 SqFt
Key Details
Sold Price $242,000
Property Type Single Family Home
Sub Type Detached
Listing Status Sold
Purchase Type For Sale
Square Footage 1,710 sqft
Price per Sqft $141
Subdivision Roxborough
MLS Listing ID 1002484494
Sold Date 12/15/16
Style Straight Thru
Bedrooms 5
Full Baths 1
Half Baths 1
HOA Y/N N
Abv Grd Liv Area 1,710
Originating Board TREND
Year Built 1940
Annual Tax Amount $2,618
Tax Year 2016
Lot Size 2,247 Sqft
Acres 0.05
Lot Dimensions 21X107
Property Description
This SINGLE, FIVE bedroom home offers it all! Location, space, walkability and the most tranquil garden in this Manayunk neighborhood. This beautiful red brick home is move in ready. The large main living room opens to the family room, dining room and powder room. Walkout access from the eat in kitchen to the well designed deck with built in seating and the STUNNING landscaped, fenced yard. Enjoy a secret garden feel in this meticulously maintained space. Five spacious, sunny bedrooms on the second and third floors. Use them all or generate income with flatmates. Exposed hardwood flooring in most of the home. Enjoy peace of mind with a new hot water heater, NEW ROOF and new stove and refrigerator. Currently used as a residence, this home also has a mixed-use commercial zoning. An excellent option for living and working in one place. Start your small business immediately! A short, ten minute walk to Manayunk's thriving Main Street boutiques, restaurants and nightlife. Walk to downtown Roxborough, public transport, parks and trails. A ten minute drive to Mt. Airy, Chestnut Hill or East Falls. Convenient to colleges and universities with easy access to I-76, City Avenue, Kelly Drive and a short commute to Center City.
Location
State PA
County Philadelphia
Area 19128 (19128)
Zoning CMX2
Rooms
Other Rooms Living Room, Dining Room, Primary Bedroom, Bedroom 2, Bedroom 3, Kitchen, Family Room, Bedroom 1, Other
Basement Partial, Unfinished
Interior
Interior Features Ceiling Fan(s), Kitchen - Eat-In
Hot Water Natural Gas
Heating Gas, Forced Air
Cooling Wall Unit
Flooring Wood
Equipment Dishwasher, Disposal
Fireplace N
Appliance Dishwasher, Disposal
Heat Source Natural Gas
Laundry Basement
Exterior
Exterior Feature Deck(s)
Utilities Available Cable TV
Water Access N
Roof Type Pitched
Accessibility None
Porch Deck(s)
Garage N
Building
Lot Description Level, Rear Yard
Story 3+
Foundation Stone
Sewer Public Sewer
Water Public
Architectural Style Straight Thru
Level or Stories 3+
Additional Building Above Grade
New Construction N
Schools
School District The School District Of Philadelphia
Others
Senior Community No
Tax ID 212057500
Ownership Fee Simple
Acceptable Financing Conventional, VA, FHA 203(b)
Listing Terms Conventional, VA, FHA 203(b)
Financing Conventional,VA,FHA 203(b)
Read Less
Want to know what your home might be worth? Contact us for a FREE valuation!

Our team is ready to help you sell your home for the highest possible price ASAP

Bought with Scott F Gullaksen • Coldwell Banker Realty





