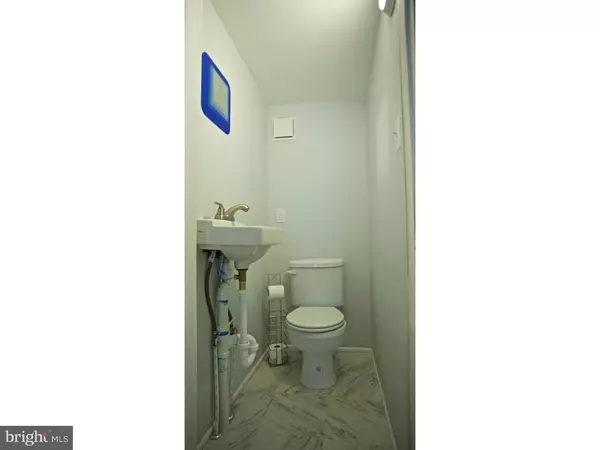$257,000
$260,000
1.2%For more information regarding the value of a property, please contact us for a free consultation.
906 STOKES AVE Collingswood Boro, NJ 08108
4 Beds
2 Baths
1,872 SqFt
Key Details
Sold Price $257,000
Property Type Single Family Home
Sub Type Detached
Listing Status Sold
Purchase Type For Sale
Square Footage 1,872 sqft
Price per Sqft $137
Subdivision None Available
MLS Listing ID 1002486740
Sold Date 12/29/16
Style Colonial
Bedrooms 4
Full Baths 1
Half Baths 1
HOA Y/N N
Abv Grd Liv Area 1,872
Originating Board TREND
Year Built 1914
Annual Tax Amount $8,972
Tax Year 2016
Lot Size 8,750 Sqft
Acres 0.2
Lot Dimensions 50X175
Property Description
This home's superb location is walking distance to Knights Park, Farmers Market, Award Winning Restaurants, Galleries, Transportation and Town Events. This home is charming with oak staircase, stain glass window, 9 feet high ceilings, modern paint colors throughout, bay window in the dining room. This property offers 4 bedrooms, a sweet family room off the dining room surrounded by windows and a very large backyard. All KNOB and TUBE wiring has been removed and upgraded. The third floor recently painted has the 4th bedroom, owners had a ductless mini split air conditioner and heat pump 120-Volt/60Hz, new storm doors installed on the side and the rear of the house. The porch is new and just painted. You will be able to enjoy the Collingswood Town experience in this home. Just right for a first time buyer or a down-sizer. The GARAGE is being sold in "AS IS" condition. Owners have just installed a brand new half bath on the first floor. Owners replaced all WINDOWS on the 3rd floor. Window in the living room and dining room have just been installed. Sellers are very motivated! Sellers are offering buyers $3,000.00.
Location
State NJ
County Camden
Area Collingswood Boro (20412)
Zoning RESID
Direction North
Rooms
Other Rooms Living Room, Dining Room, Primary Bedroom, Bedroom 2, Bedroom 3, Kitchen, Family Room, Bedroom 1, Attic
Basement Full, Unfinished
Interior
Interior Features Ceiling Fan(s)
Hot Water Natural Gas
Heating Gas, Forced Air, Energy Star Heating System
Cooling None, Energy Star Cooling System
Flooring Wood, Fully Carpeted, Tile/Brick
Equipment Oven - Self Cleaning, Dishwasher, Disposal
Fireplace N
Window Features Bay/Bow,Replacement
Appliance Oven - Self Cleaning, Dishwasher, Disposal
Heat Source Natural Gas
Laundry Basement
Exterior
Exterior Feature Porch(es)
Garage Spaces 4.0
Fence Other
Utilities Available Cable TV
Water Access N
Roof Type Pitched,Shingle
Accessibility None
Porch Porch(es)
Total Parking Spaces 4
Garage Y
Building
Lot Description Level
Story 3+
Foundation Brick/Mortar
Sewer Public Sewer
Water Public
Architectural Style Colonial
Level or Stories 3+
Additional Building Above Grade
Structure Type 9'+ Ceilings
New Construction N
Schools
Elementary Schools Zane North
High Schools Collingswood
School District Collingswood Borough Public Schools
Others
Senior Community No
Tax ID 12-00079-00003
Ownership Fee Simple
Acceptable Financing Conventional, FHA 203(b)
Listing Terms Conventional, FHA 203(b)
Financing Conventional,FHA 203(b)
Read Less
Want to know what your home might be worth? Contact us for a FREE valuation!

Our team is ready to help you sell your home for the highest possible price ASAP

Bought with Angelina M Taulane • Hometown Real Estate Group





