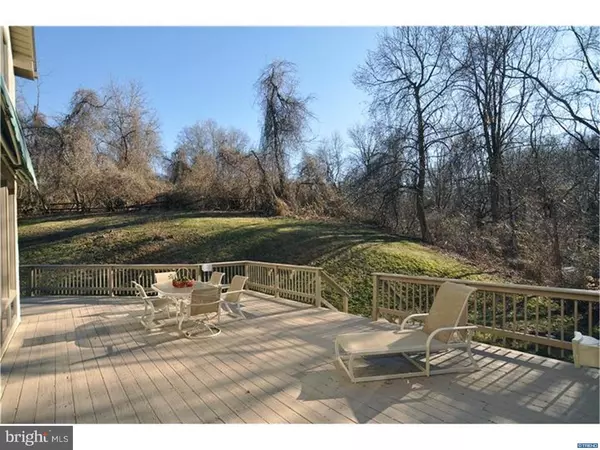$480,000
$479,900
For more information regarding the value of a property, please contact us for a free consultation.
45 WILKINSON DR Landenberg, PA 19350
5 Beds
5 Baths
2.2 Acres Lot
Key Details
Sold Price $480,000
Property Type Single Family Home
Sub Type Detached
Listing Status Sold
Purchase Type For Sale
Subdivision None Available
MLS Listing ID 1002498576
Sold Date 04/25/16
Style Colonial,Traditional
Bedrooms 5
Full Baths 4
Half Baths 1
HOA Y/N N
Originating Board TREND
Year Built 2000
Annual Tax Amount $8,858
Tax Year 2015
Lot Size 2.200 Acres
Acres 2.2
Lot Dimensions 0X0
Property Description
This home"s floor-plan, top-of-the-line finishes and beautiful outdoor living spaces put it head-and-shoulders above the rest. Set back from the street on over two acres, this home is nothing short of a showpiece. Brazilian Cherry hardwood flooring, beautiful stone fireplaces and soaring cathedral ceilings add to the appeal of the exquisite interior. The kitchen, with large center island and abundant counter space, is made for entertaining. Cooks will love the 42" Cherry cabinets, new granite countertops, stainless steel appliances and walk-in pantry. Glass doors open to an expansive wrap-around deck from which you can enjoy warm weather meals amid the brilliant panorama. Conveniently located on the main level, the private owner"s suite is the ultimate place for rejuvenation after a long day. This quiet retreat has vaulted ceiling, walk-in closet and sitting area with deck access. The sumptuous master bath boasts double vanity, oversized shower and corner jetted tub. Indeed there is no lack of space in this home as it also includes a main level study and 4 generously-sized bedrooms, two full baths and a 400 sq. ft. storage room on the upper level. A partially finished walk-out lower level contains a full bath and a theater room featuring 106" screen, HD projector, 5.1 surround sound and seating for 8. The perfect home for those who appreciate space both inside and out, as well as modern conveniences such as dual-zoned geothermal heat pumps, 6 zone stereo system and central vacuum system.
Location
State PA
County Chester
Area New Garden Twp (10360)
Zoning R1
Rooms
Other Rooms Living Room, Dining Room, Primary Bedroom, Bedroom 2, Bedroom 3, Kitchen, Family Room, Bedroom 1, Laundry, Other, Attic
Basement Full, Outside Entrance
Interior
Interior Features Primary Bath(s), Kitchen - Island, Butlers Pantry, Ceiling Fan(s), Central Vacuum, Water Treat System, Kitchen - Eat-In
Hot Water Electric
Heating Heat Pump - Electric BackUp, Geothermal, Forced Air
Cooling Central A/C
Flooring Wood, Fully Carpeted, Tile/Brick
Fireplaces Number 2
Fireplaces Type Stone
Equipment Cooktop, Built-In Range, Oven - Wall, Dishwasher
Fireplace Y
Appliance Cooktop, Built-In Range, Oven - Wall, Dishwasher
Heat Source Geo-thermal
Laundry Main Floor
Exterior
Exterior Feature Deck(s), Porch(es)
Garage Inside Access, Garage Door Opener
Garage Spaces 6.0
Utilities Available Cable TV
Waterfront N
Water Access N
Roof Type Pitched,Shingle
Accessibility None
Porch Deck(s), Porch(es)
Parking Type Driveway, Attached Garage, Other
Attached Garage 3
Total Parking Spaces 6
Garage Y
Building
Lot Description Front Yard, Rear Yard, SideYard(s)
Story 2
Foundation Concrete Perimeter
Sewer On Site Septic
Water Well
Architectural Style Colonial, Traditional
Level or Stories 2
Structure Type Cathedral Ceilings,9'+ Ceilings,High
New Construction N
Schools
Middle Schools Kennett
High Schools Kennett
School District Kennett Consolidated
Others
Tax ID 60-07-0009.5400
Ownership Fee Simple
Acceptable Financing Conventional
Listing Terms Conventional
Financing Conventional
Read Less
Want to know what your home might be worth? Contact us for a FREE valuation!

Our team is ready to help you sell your home for the highest possible price ASAP

Bought with Lois A Dambro • Long & Foster Real Estate, Inc.






