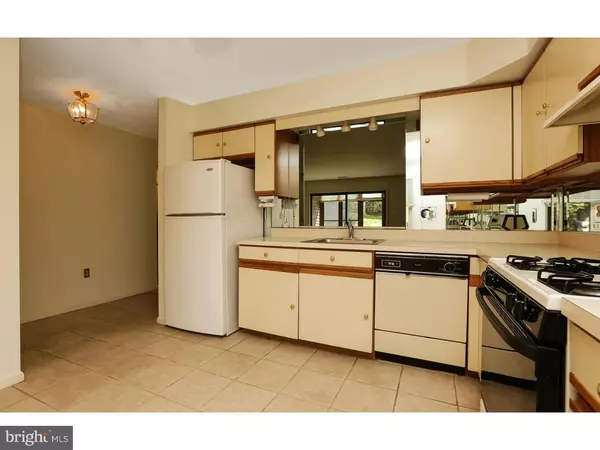$165,000
$172,900
4.6%For more information regarding the value of a property, please contact us for a free consultation.
9013 AYRDALE CRES #51B Philadelphia, PA 19128
2 Beds
2 Baths
1,504 SqFt
Key Details
Sold Price $165,000
Property Type Single Family Home
Sub Type Unit/Flat/Apartment
Listing Status Sold
Purchase Type For Sale
Square Footage 1,504 sqft
Price per Sqft $109
Subdivision Roxborough
MLS Listing ID 1002500040
Sold Date 11/23/16
Style Contemporary
Bedrooms 2
Full Baths 2
HOA Fees $230/mo
HOA Y/N N
Abv Grd Liv Area 1,504
Originating Board TREND
Year Built 1985
Annual Tax Amount $2,024
Tax Year 2016
Property Description
A wonderfully maintained condo in a park-like setting. This single floor living space has everything you need and more. large rooms, lots of large closets and separate laundry room included. The fully equipped kitchen is in the front of the apartment. Gas cooking, dishwasher and garbage disposal, tile floors and natural light from large front window. Large sliding doors from the living room open into a sun-room and a beautiful green open common space. Close to the Wissahickon Park, the shops in Chestnut Hill, and the Andorra Shopping Center. A must-see condo in Upper Roxborough! Excellent parking. Ready to move in condition. This space in this location in this condition is hard to find. Not much compares!!!
Location
State PA
County Philadelphia
Area 19128 (19128)
Zoning RMX1
Rooms
Other Rooms Living Room, Primary Bedroom, Kitchen, Bedroom 1
Interior
Interior Features Primary Bath(s), Kitchen - Eat-In
Hot Water Natural Gas
Heating Gas, Hot Water
Cooling Central A/C
Flooring Fully Carpeted, Tile/Brick
Fireplaces Number 1
Equipment Dishwasher, Disposal
Fireplace Y
Appliance Dishwasher, Disposal
Heat Source Natural Gas
Laundry Main Floor
Exterior
Water Access N
Accessibility None
Garage N
Building
Story 1
Sewer Public Sewer
Water Public
Architectural Style Contemporary
Level or Stories 1
Additional Building Above Grade
New Construction N
Schools
School District The School District Of Philadelphia
Others
Pets Allowed N
HOA Fee Include Common Area Maintenance,Ext Bldg Maint,Lawn Maintenance,Snow Removal,Parking Fee
Senior Community No
Tax ID 888210676
Ownership Condominium
Read Less
Want to know what your home might be worth? Contact us for a FREE valuation!

Our team is ready to help you sell your home for the highest possible price ASAP

Bought with Maria Castellucci • Long & Foster Real Estate, Inc.





