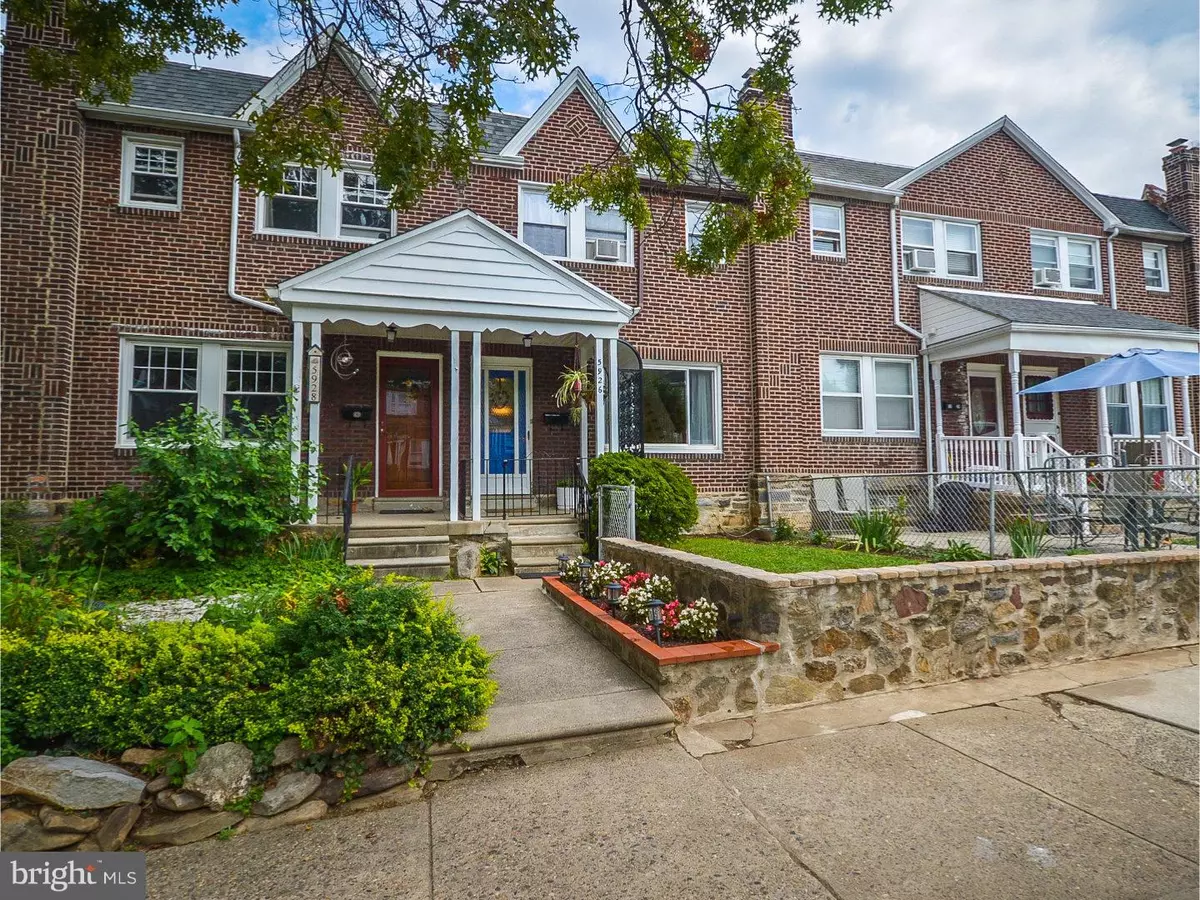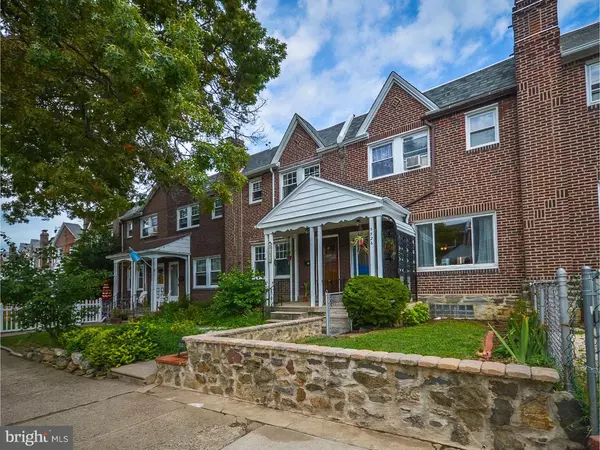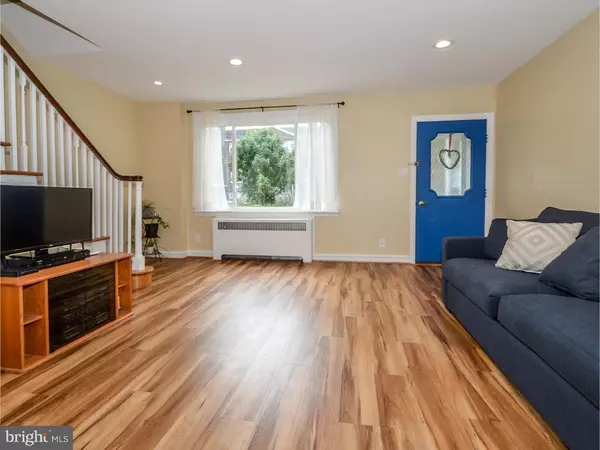$230,000
$230,000
For more information regarding the value of a property, please contact us for a free consultation.
5926 HOUGHTON ST Philadelphia, PA 19128
3 Beds
2 Baths
1,200 SqFt
Key Details
Sold Price $230,000
Property Type Townhouse
Sub Type Interior Row/Townhouse
Listing Status Sold
Purchase Type For Sale
Square Footage 1,200 sqft
Price per Sqft $191
Subdivision Roxborough
MLS Listing ID 1002501792
Sold Date 10/27/16
Style Colonial
Bedrooms 3
Full Baths 1
Half Baths 1
HOA Y/N N
Abv Grd Liv Area 1,200
Originating Board TREND
Year Built 1955
Annual Tax Amount $2,079
Tax Year 2016
Lot Size 1,519 Sqft
Acres 0.03
Lot Dimensions 18X84
Property Description
Beautifully renovated 3 bedroom row home with great front and rear areas for gardening. No hassle on-street AND driveway parking. Main level is an open floor-plan with new wood-style luxury vinyl flooring and new lighting. Beautiful new kitchen boasts lots of granite countertop, stunning glass backsplash, new 36" cabinets, new stainless steel appliances, garbage disposal, under-counter stainless steel sink, gas cooking and dimmable recessed lighting. Large sliding door leads to spacious back deck perfect for grilling and entertaining. Brand-new 12,000 btu mini-split a/c and heating unit on the first floor. Upstairs you will find gleaming refinished original parquet wood flooring, 3 bedrooms with ceiling fans, and 1 bath. 2 of the bedrooms have been given extra closet space, compared to other floorplans on this block of homes. Updated bath is classic and clean with a new tile floor, refinished tub, new vanity and lighting. Garage is attached and has been outfitted with a door to connect to the basement and has an automatic garage door opener. Need lots of storage? This basement has it. Tons of cabinetry and counter-space in the basement as well as in the laundry area. This home has a new roof, newer tilt-in windows adding tons of natural light, new aluminum capping around all windows, and comes with a 1-year home warranty! Conveniently located just steps from public transportation, grocery shopping and the miles of trails in beautiful Wissahickon Park. Close to Main St. Manayunk, Chestnut Hill, and major highways. Peaceful, quiet, easy living in the city could be yours!
Location
State PA
County Philadelphia
Area 19128 (19128)
Zoning RM1
Rooms
Other Rooms Living Room, Dining Room, Primary Bedroom, Bedroom 2, Kitchen, Family Room, Bedroom 1, Other
Basement Full, Outside Entrance
Interior
Interior Features Kitchen - Island, Ceiling Fan(s), Breakfast Area
Hot Water Natural Gas
Heating Gas, Hot Water, Radiator
Cooling Wall Unit, Energy Star Cooling System
Flooring Wood, Vinyl, Tile/Brick
Equipment Built-In Range, Oven - Self Cleaning, Dishwasher, Disposal, Built-In Microwave
Fireplace N
Window Features Bay/Bow,Replacement
Appliance Built-In Range, Oven - Self Cleaning, Dishwasher, Disposal, Built-In Microwave
Heat Source Natural Gas
Laundry Basement
Exterior
Exterior Feature Deck(s), Porch(es)
Garage Spaces 2.0
Utilities Available Cable TV
Water Access N
Accessibility None
Porch Deck(s), Porch(es)
Attached Garage 1
Total Parking Spaces 2
Garage Y
Building
Lot Description Front Yard, Rear Yard
Story 2
Sewer Public Sewer
Water Public
Architectural Style Colonial
Level or Stories 2
Additional Building Above Grade
New Construction N
Schools
School District The School District Of Philadelphia
Others
Senior Community No
Tax ID 213234700
Ownership Fee Simple
Read Less
Want to know what your home might be worth? Contact us for a FREE valuation!

Our team is ready to help you sell your home for the highest possible price ASAP

Bought with Jayme Feiertag • Keller Williams Real Estate-Conshohocken





