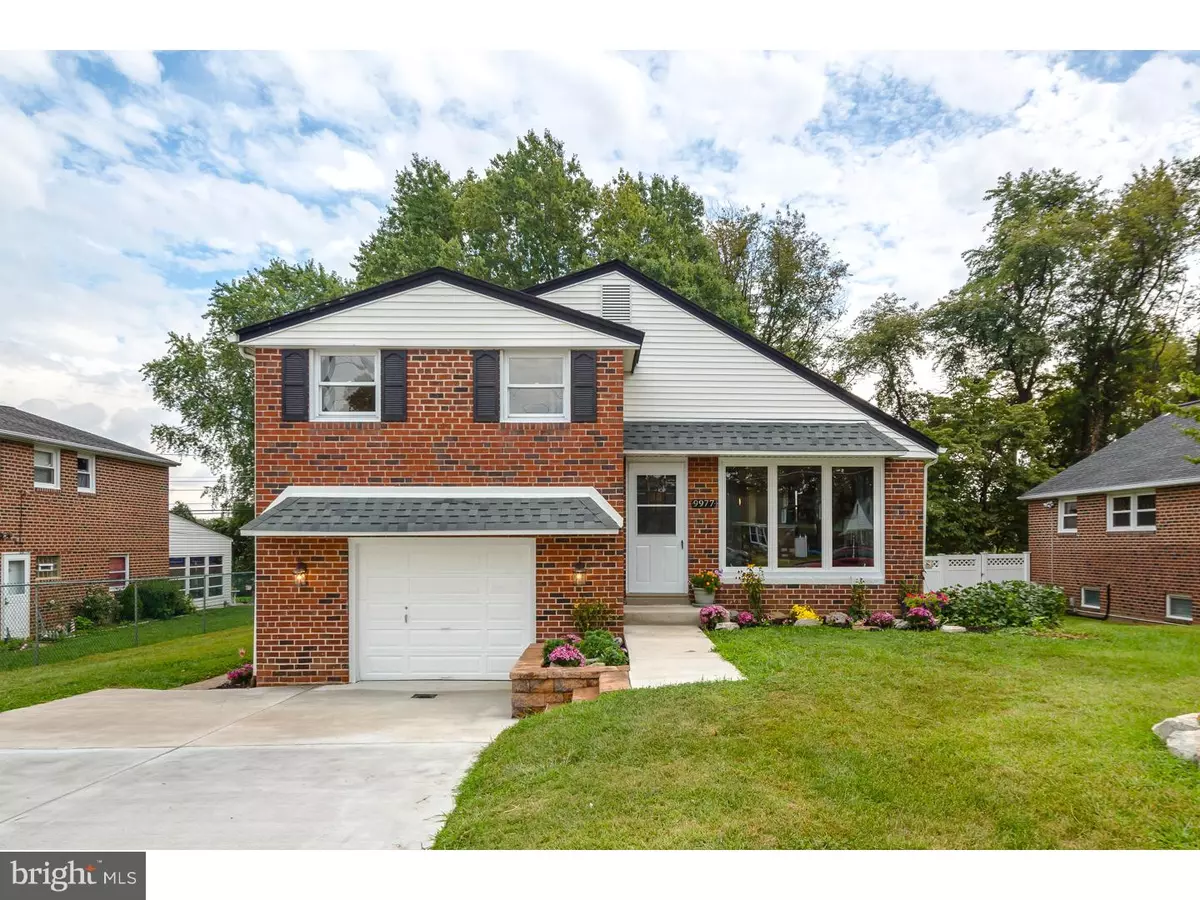$333,000
$338,500
1.6%For more information regarding the value of a property, please contact us for a free consultation.
9977 VERREE RD Philadelphia, PA 19115
3 Beds
3 Baths
1,714 SqFt
Key Details
Sold Price $333,000
Property Type Single Family Home
Sub Type Detached
Listing Status Sold
Purchase Type For Sale
Square Footage 1,714 sqft
Price per Sqft $194
Subdivision Pine Valley
MLS Listing ID 1002505440
Sold Date 11/11/16
Style Traditional,Split Level
Bedrooms 3
Full Baths 2
Half Baths 1
HOA Y/N N
Abv Grd Liv Area 1,714
Originating Board TREND
Year Built 1955
Annual Tax Amount $2,926
Tax Year 2016
Lot Size 7,130 Sqft
Acres 0.16
Lot Dimensions 62 X 115
Property Description
Completely Renovated From Top To Bottom. You'll Love The Open Floor Plan And Vaulted Ceilings This Beautiful Sun-Kissed Three Bedroom, Two and Half Bath Single Has To Offer. Huge Living Room...Dining Room Combo With Custom Recessed Lighting, Gorgeous White Kitchen With Subway Tile Backsplash, Granite Countertops With Breakfast Bar And Stainless Appliances And Custom Recessed Lighting And Custom Flooring. Master Bedroom With Master Bath With Stall Shower, Two Additions Bedrooms With Nice Closets, Completely Remodeled Hall Bath. Lower Level Offers A Wonder Family Room With Powder Room And Walk Right Into The Laundry Room With Inside Access To The Oversized Garage. This Home Also Features Brand New Concrete Doublewide Driveway With New Steps And Walkway To The Front Door, New Concrete Rear Patio, New Windows, Gleaming Refinished Hardwood Floors, Shingle Roof Only One Year Old, Newer Heater and Central Air Conditioning Approximately Three/Four Years Old.Professionally Landscaped. Excellent Location To Shopping, Public Transportation And The Train Is Just Down The Street, Schools And All Major Highways. Exceptional And Nothing To Do But "Move-In" !!! Make This Home Your Own.
Location
State PA
County Philadelphia
Area 19115 (19115)
Zoning RSD3
Rooms
Other Rooms Living Room, Dining Room, Primary Bedroom, Bedroom 2, Kitchen, Family Room, Bedroom 1
Interior
Interior Features Primary Bath(s), Stall Shower, Kitchen - Eat-In
Hot Water Natural Gas
Heating Gas, Hot Water
Cooling Central A/C
Flooring Wood
Equipment Built-In Range, Dishwasher, Built-In Microwave
Fireplace N
Window Features Replacement
Appliance Built-In Range, Dishwasher, Built-In Microwave
Heat Source Natural Gas
Laundry Lower Floor
Exterior
Exterior Feature Patio(s)
Parking Features Inside Access
Garage Spaces 4.0
Water Access N
Roof Type Shingle
Accessibility None
Porch Patio(s)
Attached Garage 1
Total Parking Spaces 4
Garage Y
Building
Lot Description Level, Front Yard, Rear Yard, SideYard(s)
Story Other
Sewer Public Sewer
Water Public
Architectural Style Traditional, Split Level
Level or Stories Other
Additional Building Above Grade
Structure Type 9'+ Ceilings
New Construction N
Schools
School District The School District Of Philadelphia
Others
Senior Community No
Tax ID 581257300
Ownership Fee Simple
Acceptable Financing Conventional
Listing Terms Conventional
Financing Conventional
Read Less
Want to know what your home might be worth? Contact us for a FREE valuation!

Our team is ready to help you sell your home for the highest possible price ASAP

Bought with John J Bianchimano • RE/MAX 2000





