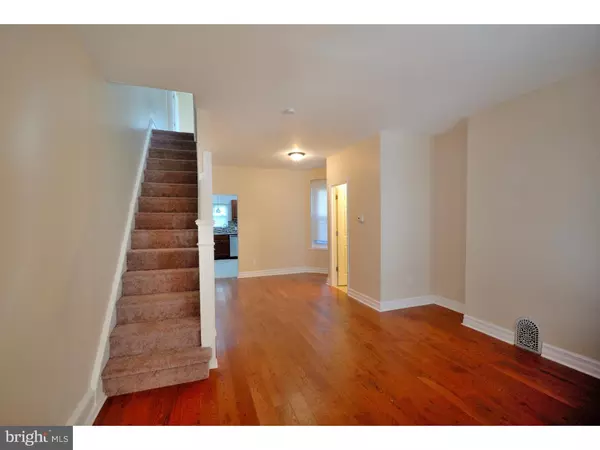$109,000
$109,000
For more information regarding the value of a property, please contact us for a free consultation.
5323 YOCUM ST Philadelphia, PA 19143
3 Beds
2 Baths
978 SqFt
Key Details
Sold Price $109,000
Property Type Townhouse
Sub Type Interior Row/Townhouse
Listing Status Sold
Purchase Type For Sale
Square Footage 978 sqft
Price per Sqft $111
Subdivision Kingsessing
MLS Listing ID 1002506960
Sold Date 11/09/16
Style Straight Thru
Bedrooms 3
Full Baths 1
Half Baths 1
HOA Y/N N
Abv Grd Liv Area 978
Originating Board TREND
Year Built 1925
Annual Tax Amount $353
Tax Year 2016
Lot Size 1,395 Sqft
Acres 0.03
Lot Dimensions 15X93
Property Description
Beautiful, fully renovated 3 bedroom 1.5 bathroom home in Kingsessing! If you have been paying attention to the area, you know that the values are coming up here quickly! This home features a new kitchen with new stainless steel appliances, and recessed lighting. New electric and plumbing! Plus new windows, new ceiling lights, new roof, new drywall, new hot water heater, and new central air and heat! The first floor is designed as an open concept living area to maximize space usage! New 5 inch wide hardwood floor through out the dining and living room. A half bath on the main floor for convenience. The second floor offers a new master bathroom and 3 bedrooms with closets. All three bedrooms have are spacious and feature tons of natural light throughout the day. Enclosed relaxing porch in the front! This home is minutes from downtown and the University City area. Walking distance to the train and bus stations, and a lots of shops. Immediate availability!
Location
State PA
County Philadelphia
Area 19143 (19143)
Zoning RM1
Rooms
Other Rooms Living Room, Primary Bedroom, Bedroom 2, Kitchen, Bedroom 1, Other
Basement Full, Unfinished
Interior
Interior Features Kitchen - Eat-In
Hot Water Electric
Heating Gas, Forced Air
Cooling Central A/C
Flooring Wood, Fully Carpeted, Tile/Brick
Equipment Commercial Range, Dishwasher, Refrigerator, Built-In Microwave
Fireplace N
Window Features Replacement
Appliance Commercial Range, Dishwasher, Refrigerator, Built-In Microwave
Heat Source Natural Gas
Laundry Basement
Exterior
Exterior Feature Porch(es)
Water Access N
Roof Type Flat
Accessibility None
Porch Porch(es)
Garage N
Building
Lot Description Rear Yard
Story 2
Foundation Stone, Concrete Perimeter
Sewer Public Sewer
Water Public
Architectural Style Straight Thru
Level or Stories 2
Additional Building Above Grade
Structure Type 9'+ Ceilings
New Construction N
Schools
School District The School District Of Philadelphia
Others
Senior Community No
Tax ID 512091400
Ownership Fee Simple
Security Features Security System
Acceptable Financing Conventional, VA, FHA 203(b)
Listing Terms Conventional, VA, FHA 203(b)
Financing Conventional,VA,FHA 203(b)
Read Less
Want to know what your home might be worth? Contact us for a FREE valuation!

Our team is ready to help you sell your home for the highest possible price ASAP

Bought with Peter J McGuinn • RE/MAX Main Line-West Chester





