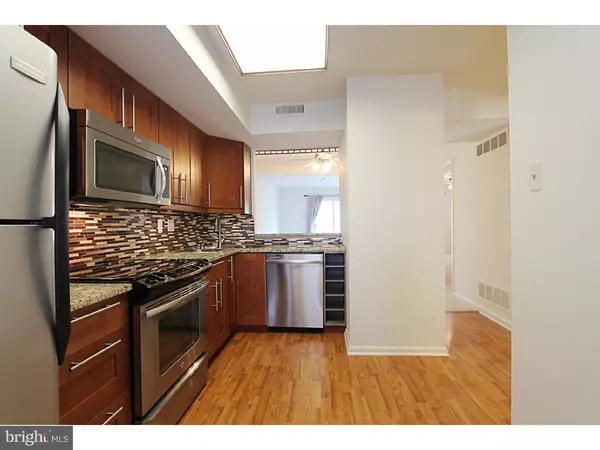$165,000
$167,500
1.5%For more information regarding the value of a property, please contact us for a free consultation.
6A LUMBER JACK CIR #25A Horsham, PA 19044
2 Beds
1 Bath
935 SqFt
Key Details
Sold Price $165,000
Property Type Single Family Home
Sub Type Unit/Flat/Apartment
Listing Status Sold
Purchase Type For Sale
Square Footage 935 sqft
Price per Sqft $176
Subdivision Saw Mill Valley
MLS Listing ID 1002505880
Sold Date 11/09/16
Style Colonial
Bedrooms 2
Full Baths 1
HOA Fees $170/mo
HOA Y/N N
Abv Grd Liv Area 935
Originating Board TREND
Year Built 1984
Annual Tax Amount $2,299
Tax Year 2016
Lot Size 935 Sqft
Acres 0.02
Property Description
Beautifully upgraded 2BR condo in the much desired Saw Mill Valley. This home has been freshly painted, newly carpeted and is sparkling from top to bottom. Foyer entrance boasts laminate floors that lead to the stunning kitchen with granite counter tops, upgraded cabinetry and fixtures, under mount lighting, gorgeous glass tile backsplash, stainless steel appliances, double sink and pantry. Adjoining dining room and living room have fresh paint, new carpet, ceiling fan and sliders that lead to the quaint patio and back yard. Oversized Master has loads of closet space, ceiling fan and leads to the updated bath featuring tile floors, newer vanity and neutral fixtures. Nice sized second bedroom has good closet space and ceiling fan. This home has a generous amount of storage and is move in ready. Close to shopping dining and major routes.
Location
State PA
County Montgomery
Area Horsham Twp (10636)
Zoning R5
Rooms
Other Rooms Living Room, Dining Room, Primary Bedroom, Kitchen, Bedroom 1
Interior
Interior Features Butlers Pantry, Ceiling Fan(s)
Hot Water Electric
Heating Electric
Cooling Central A/C
Flooring Fully Carpeted, Tile/Brick
Equipment Cooktop, Built-In Range, Oven - Self Cleaning, Dishwasher, Energy Efficient Appliances
Fireplace N
Appliance Cooktop, Built-In Range, Oven - Self Cleaning, Dishwasher, Energy Efficient Appliances
Heat Source Electric
Laundry Main Floor
Exterior
Exterior Feature Patio(s)
Garage Spaces 2.0
Utilities Available Cable TV
Water Access N
Accessibility None
Porch Patio(s)
Total Parking Spaces 2
Garage N
Building
Story 1
Sewer Public Sewer
Water Public
Architectural Style Colonial
Level or Stories 1
Additional Building Above Grade
New Construction N
Schools
High Schools Hatboro-Horsham
School District Hatboro-Horsham
Others
HOA Fee Include Common Area Maintenance,Ext Bldg Maint,Lawn Maintenance,Snow Removal,Trash
Senior Community No
Tax ID 36-00-07359-183
Ownership Condominium
Read Less
Want to know what your home might be worth? Contact us for a FREE valuation!

Our team is ready to help you sell your home for the highest possible price ASAP

Bought with Brenda L Gelnett • RE/MAX Legacy





