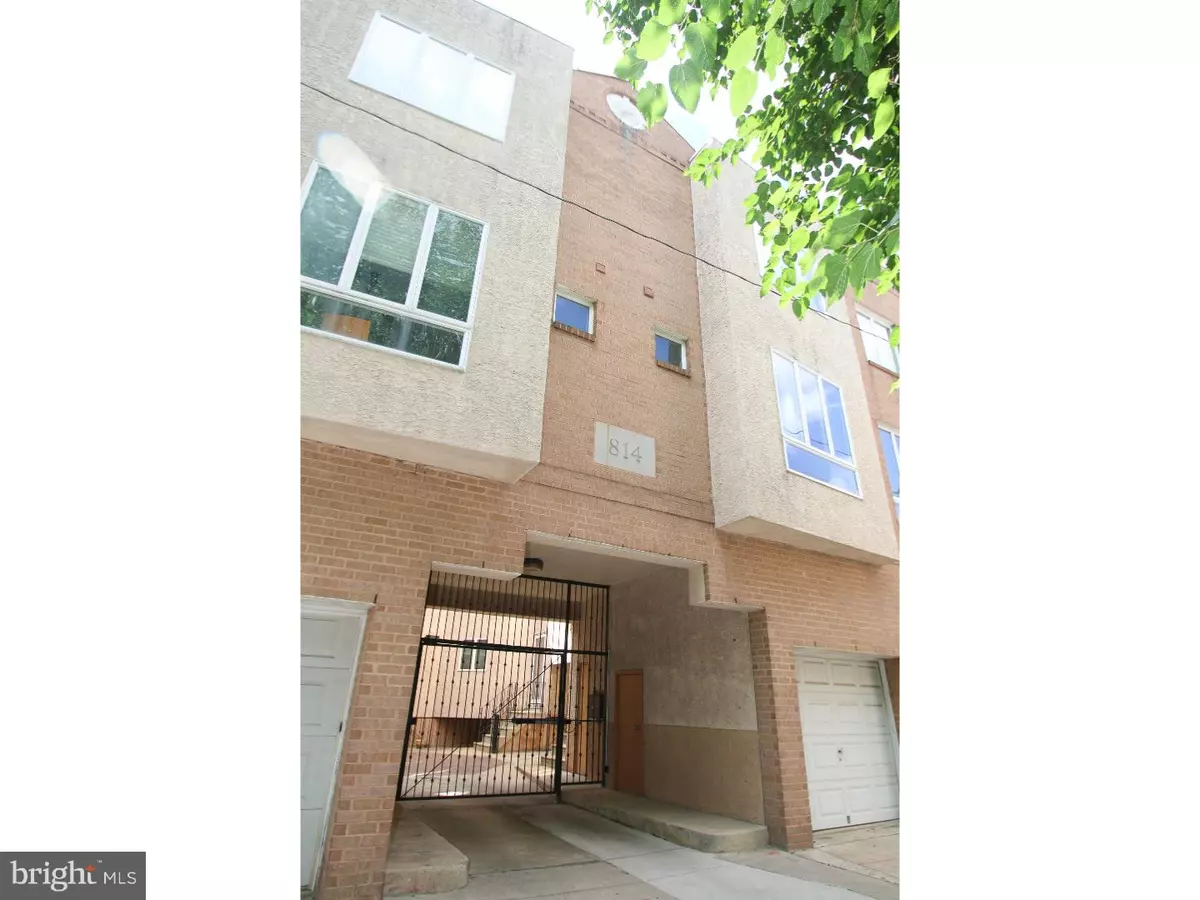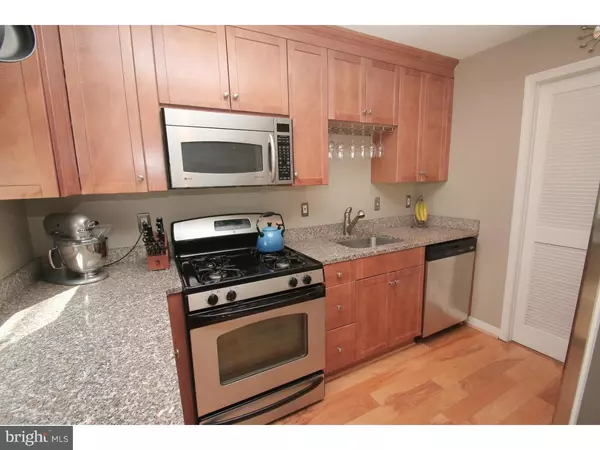$525,500
$525,000
0.1%For more information regarding the value of a property, please contact us for a free consultation.
814 S SHERIDAN ST #2 Philadelphia, PA 19147
3 Beds
3 Baths
1,410 SqFt
Key Details
Sold Price $525,500
Property Type Single Family Home
Sub Type Unit/Flat/Apartment
Listing Status Sold
Purchase Type For Sale
Square Footage 1,410 sqft
Price per Sqft $372
Subdivision Bella Vista
MLS Listing ID 1002506526
Sold Date 11/10/16
Style Contemporary
Bedrooms 3
Full Baths 2
Half Baths 1
HOA Fees $115/mo
HOA Y/N N
Abv Grd Liv Area 1,410
Originating Board TREND
Year Built 1999
Annual Tax Amount $3,988
Tax Year 2016
Property Description
Wonderful, move in ready home with deeded GARAGE parking in Bella Vista. This townhome is part of a six unit condo community located along a quiet, tree lined street accessed through a secure gated courtyard. Open living / dining area with recessed lighting, hardwood floors, wood burning fireplace, Juliet balcony, and convenient half bath. Updated kitchen with granite counters, stainless appliances and additional storage in laundry room located just off kitchen. Third bedroom on main level is a great guest room, den or office space. Upper level features large master suite with two closets and en-suite bath, spacious second bedroom, center hall bath with Jacuzzi tub, and hall storage. Large, new roofdeck with stellar skyline views, solar powered lighting, water connection for gardening, and the perfect amount of space just inside the pilot house to create a wet bar. Garage has high ceilings with ample shelving and storage space. Sellers have made many thoughtful updates to the home ? new hardwood floors throughout, new carpeting on the stairway, new maintenance-free composite roofdeck, building additional closets, adding smart storage to the garage, replacing front door and roof deck door and adding storm doors to both. Fabulous location on the east end of Bella Vista puts you just footsteps from the great shops, restaurants and amenities of not one but three great neighborhoods ? Bella Vista, Queen Village and East Passyunk. A quick walk to the Italian Market, Weccacoe Playground, Whole Foods, South Street, and so much more. Quickly access I-95 and the bridges with the comfort of knowing you'll never have to look for parking when you return home. Schedule your showing today!
Location
State PA
County Philadelphia
Area 19147 (19147)
Zoning RM1
Rooms
Other Rooms Living Room, Primary Bedroom, Bedroom 2, Kitchen, Bedroom 1
Interior
Hot Water Natural Gas
Heating Gas
Cooling Central A/C
Flooring Wood
Fireplaces Number 1
Fireplaces Type Brick
Fireplace Y
Heat Source Natural Gas
Laundry Main Floor
Exterior
Exterior Feature Roof
Garage Spaces 2.0
Water Access N
Accessibility None
Porch Roof
Attached Garage 1
Total Parking Spaces 2
Garage Y
Building
Story 2
Sewer Public Sewer
Water Public
Architectural Style Contemporary
Level or Stories 2
Additional Building Above Grade
New Construction N
Schools
School District The School District Of Philadelphia
Others
Pets Allowed Y
HOA Fee Include Common Area Maintenance,Ext Bldg Maint,Trash
Senior Community No
Tax ID 888020932
Ownership Condominium
Pets Allowed Case by Case Basis
Read Less
Want to know what your home might be worth? Contact us for a FREE valuation!

Our team is ready to help you sell your home for the highest possible price ASAP

Bought with David Snyder • KW Philly





