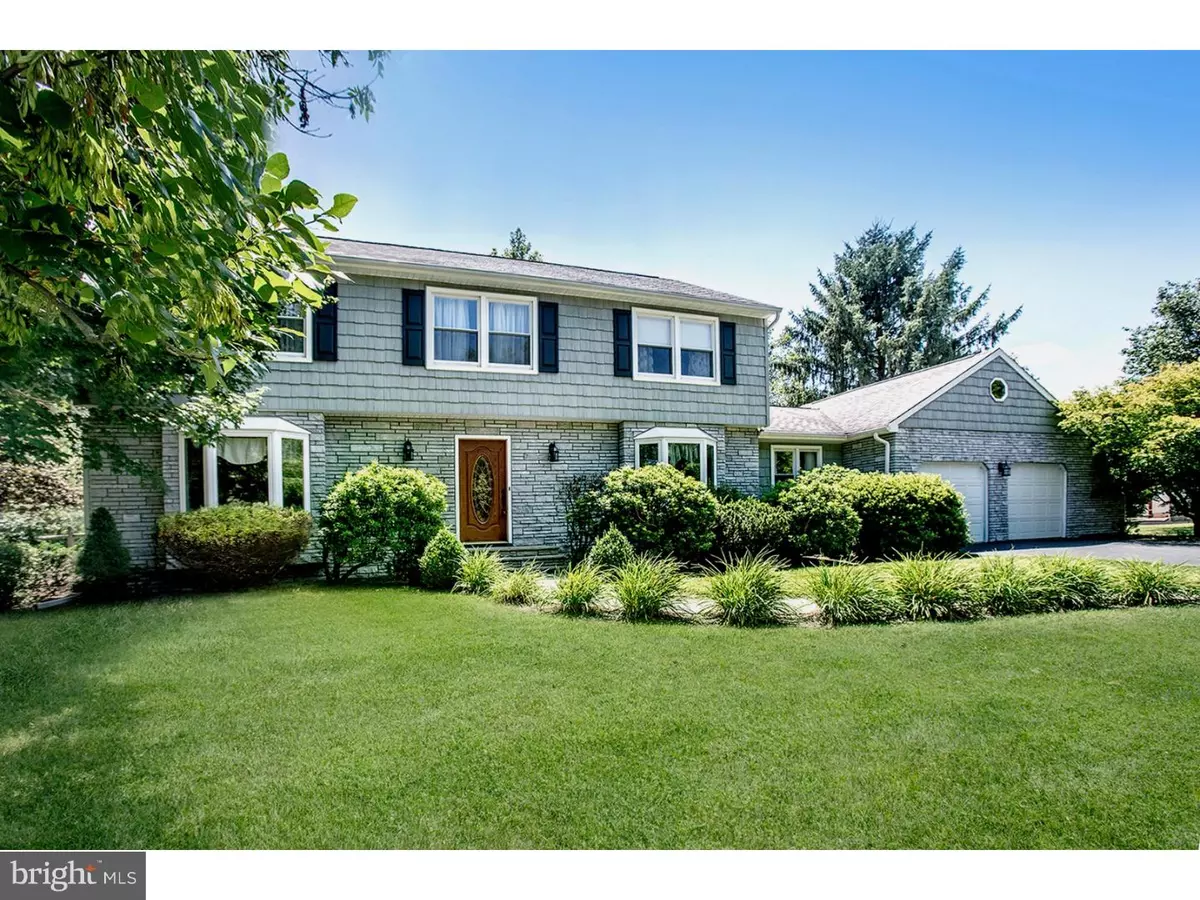$580,000
$599,900
3.3%For more information regarding the value of a property, please contact us for a free consultation.
15 CANDLEWOOD DR Princeton Junction, NJ 08550
5 Beds
3 Baths
2,559 SqFt
Key Details
Sold Price $580,000
Property Type Single Family Home
Sub Type Detached
Listing Status Sold
Purchase Type For Sale
Square Footage 2,559 sqft
Price per Sqft $226
Subdivision Grovers Mill Est
MLS Listing ID 1002603380
Sold Date 12/23/15
Style Colonial
Bedrooms 5
Full Baths 3
HOA Fees $16/ann
HOA Y/N Y
Abv Grd Liv Area 2,559
Originating Board TREND
Year Built 1980
Annual Tax Amount $14,148
Tax Year 2015
Lot Size 0.631 Acres
Acres 0.63
Lot Dimensions 0X0
Property Description
Wonderful Colonial In Desirable Grovers Mill Estates. This Meticulously Maintained Home Features New Hardwood Floors, New Carpet, and Freshly Painted Throughout. Formal Living and Dining Room with Bay Windows and Chair Railing. Large Great Room Fireplace, Kitchen with Breakfast Area. Large First Floor 5th Bedroom which can easily be converted into a study, library or den. Upstairs Boast a Beautiful Master Bedroom with Luxurious Updated Ensuite Bathroom, Three More Spacious Bedrooms and a Full Upgraded Hall Bath. The Basement is Ready to be Finished and all the Materials and the Permits are in. Located in a Secluded Setting close to Schools, Shopping, Restaurants and Transporation.
Location
State NJ
County Mercer
Area West Windsor Twp (21113)
Zoning R20
Rooms
Other Rooms Living Room, Dining Room, Primary Bedroom, Bedroom 2, Bedroom 3, Kitchen, Family Room, Bedroom 1, Other
Basement Full, Unfinished
Interior
Interior Features Primary Bath(s), Kitchen - Eat-In
Hot Water Natural Gas
Heating Gas, Forced Air
Cooling Central A/C
Flooring Wood, Fully Carpeted, Tile/Brick
Fireplaces Number 1
Equipment Dishwasher
Fireplace Y
Appliance Dishwasher
Heat Source Natural Gas
Laundry Main Floor
Exterior
Garage Spaces 5.0
Water Access N
Roof Type Shingle
Accessibility None
Attached Garage 2
Total Parking Spaces 5
Garage Y
Building
Story 2
Sewer Public Sewer
Water Public
Architectural Style Colonial
Level or Stories 2
Additional Building Above Grade
New Construction N
Schools
Elementary Schools Village School
School District West Windsor-Plainsboro Regional
Others
Tax ID 13-00021-00199
Ownership Fee Simple
Read Less
Want to know what your home might be worth? Contact us for a FREE valuation!

Our team is ready to help you sell your home for the highest possible price ASAP

Bought with Hong Li • Dynasty Agency, LLC





