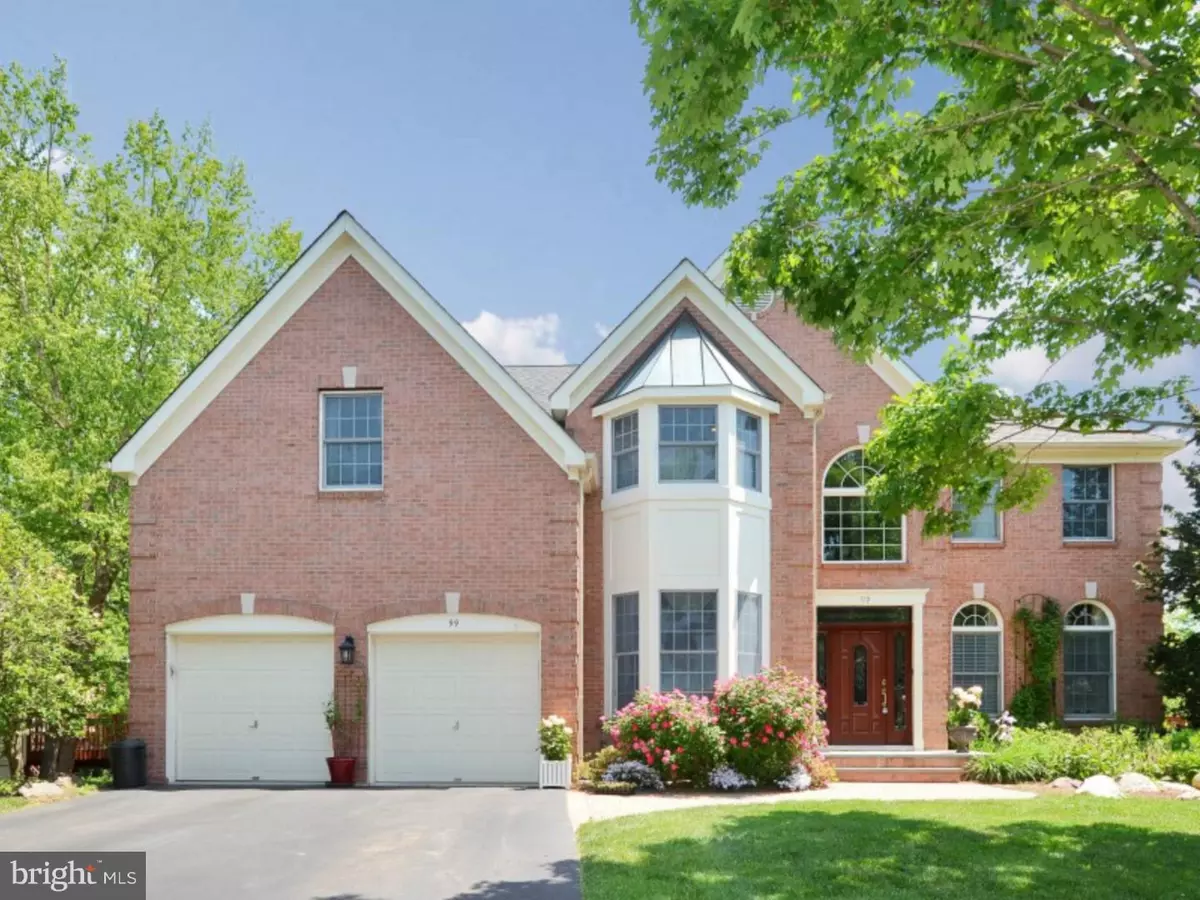$990,000
$999,999
1.0%For more information regarding the value of a property, please contact us for a free consultation.
99 FLEMING WAY Princeton, NJ 08540
5 Beds
4 Baths
3,938 SqFt
Key Details
Sold Price $990,000
Property Type Single Family Home
Sub Type Detached
Listing Status Sold
Purchase Type For Sale
Square Footage 3,938 sqft
Price per Sqft $251
Subdivision Washington Oaks
MLS Listing ID 1002614070
Sold Date 11/10/15
Style Colonial,Traditional
Bedrooms 5
Full Baths 3
Half Baths 1
HOA Fees $64/mo
HOA Y/N Y
Abv Grd Liv Area 3,938
Originating Board TREND
Year Built 1993
Annual Tax Amount $18,041
Tax Year 2015
Lot Size 10,454 Sqft
Acres 0.24
Lot Dimensions 0.24
Property Description
Don't miss this fantastic brick front colonial in sought after Washington Oaks that was expanded and renovated to offer 5 bedrooms including a first floor ensuite, 3.5 bathrooms and a gourmet kitchen with two tone cherry cabinets, granite counters, tumble marble backsplash, stainless steel appliances and a separate breakfast area overlooking the yard and deck. The adjacent two story family room with skylights, gas fireplace with slate surround and back staircase complements the formal living and dining rooms as well as the office with French doors and wall to wall carpeting. Upstairs, 3 bedrooms share a hall bath with two sinks and tub shower, each with generous closets, multiple windows and fan-lights. The master bedroom has a large walk-in closet, a sitting area and a renovated luxurious bathroom with two sinks, beautifully appointed tile and granite counters, separate toilet area and huge shower with rain shower head. Special features on the main level include hardwood floors, 9 foot ceilings, moldings and big windows. Other highlights are the full day-light walk-out basement, a beautifully landscaped property backing to common area, 2 car-garage, a new roof and whole-house generator. House is wheel-chair accessible with ramp and wide doors.
Location
State NJ
County Mercer
Area Princeton (21114)
Zoning RM
Rooms
Other Rooms Living Room, Dining Room, Primary Bedroom, Bedroom 2, Bedroom 3, Kitchen, Family Room, Bedroom 1, Laundry, Other, Attic
Basement Full, Unfinished, Outside Entrance
Interior
Interior Features Primary Bath(s), Kitchen - Island, Butlers Pantry, Skylight(s), Ceiling Fan(s), Stall Shower, Dining Area
Hot Water Natural Gas
Heating Gas, Forced Air
Cooling Central A/C
Flooring Wood, Fully Carpeted, Vinyl, Tile/Brick
Fireplaces Number 1
Fireplaces Type Gas/Propane
Equipment Built-In Range, Oven - Wall, Dishwasher
Fireplace Y
Appliance Built-In Range, Oven - Wall, Dishwasher
Heat Source Natural Gas
Laundry Main Floor
Exterior
Exterior Feature Deck(s)
Parking Features Inside Access, Garage Door Opener
Garage Spaces 4.0
Amenities Available Tennis Courts
Water Access N
Roof Type Pitched,Shingle
Accessibility Mobility Improvements
Porch Deck(s)
Attached Garage 2
Total Parking Spaces 4
Garage Y
Building
Story 2
Foundation Concrete Perimeter
Sewer Public Sewer
Water Public
Architectural Style Colonial, Traditional
Level or Stories 2
Additional Building Above Grade
Structure Type 9'+ Ceilings,High
New Construction N
Schools
Elementary Schools Johnson Park
Middle Schools J Witherspoon
High Schools Princeton
School District Princeton Regional Schools
Others
HOA Fee Include Common Area Maintenance
Tax ID 14-09703-00003
Ownership Fee Simple
Security Features Security System
Acceptable Financing Conventional
Listing Terms Conventional
Financing Conventional
Read Less
Want to know what your home might be worth? Contact us for a FREE valuation!

Our team is ready to help you sell your home for the highest possible price ASAP

Bought with Yael L Zakut • BHHS Fox & Roach - Princeton





