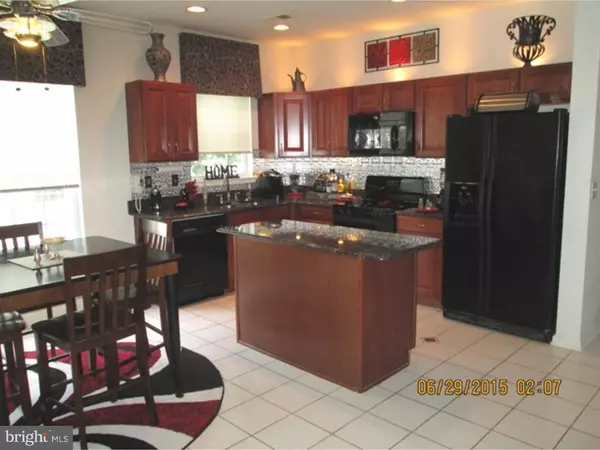$330,500
$343,900
3.9%For more information regarding the value of a property, please contact us for a free consultation.
39 HONEYFLOWER DR Bordentown, NJ 08620
3 Beds
3 Baths
2,170 SqFt
Key Details
Sold Price $330,500
Property Type Single Family Home
Sub Type Detached
Listing Status Sold
Purchase Type For Sale
Square Footage 2,170 sqft
Price per Sqft $152
Subdivision Village Grande
MLS Listing ID 1002626970
Sold Date 12/31/15
Style Contemporary
Bedrooms 3
Full Baths 3
HOA Fees $140/mo
HOA Y/N Y
Abv Grd Liv Area 2,170
Originating Board TREND
Year Built 2002
Annual Tax Amount $8,526
Tax Year 2015
Lot Size 5,000 Sqft
Acres 0.11
Lot Dimensions IRR
Property Description
Welcome to this amazing Bluebell Model in the popular Village Grande Crosswicks Creek 55+ Adult Community. 3 Bedrooms, 3 full Baths and a loft are included in this modern/contemporary open floor plan model. Upon entering the front door you will find a formal Living Room with cathedral ceiling with accent wall. The Dining Room is ample sized and has wainscoting and wall accents. Next you will talk into your dram Kitchen including custom cabinets, stainless back splash, granite counter tops, Kitchen island, updated appliances, breakfast area and ceramic tile floors. Off of the Kitchen is a gorgeous Family Room with more cathedral ceilings, gas ceramic fireplace and sliders leading to the serine back yard including mature landscape, privacy and wrought iron accent fence. Back inside on the main floor you will also find the Master Bedroom offers tray ceilings, 2 walk-in closets and custom room darkening blinds. The Master Bathroom offers a luxurious Jacuzzi tub and tasteful color palate. Also on the main level is another ample sized Bedroom, a full Bathroom, large closet, Laundry Room with storage and 2-car garage. Continuing to the 2nd floor you will find a 22 x 16 loft, full Bathroom and another Bedroom. Included throughout the house are custom made window valances adding that modern flare and "pop" of color. Last but not least this home comes with state of the art solar panels are proven to save money on your utility bills and bring additional value to the property .
Location
State NJ
County Burlington
Area Bordentown Twp (20304)
Zoning RES
Rooms
Other Rooms Living Room, Dining Room, Primary Bedroom, Bedroom 2, Kitchen, Family Room, Bedroom 1, Laundry, Other
Interior
Interior Features Primary Bath(s), Kitchen - Island, Butlers Pantry, Ceiling Fan(s), Sprinkler System, Kitchen - Eat-In
Hot Water Natural Gas
Heating Gas, Forced Air
Cooling Central A/C
Fireplaces Number 1
Fireplaces Type Gas/Propane
Equipment Oven - Self Cleaning, Dishwasher, Disposal, Built-In Microwave
Fireplace Y
Appliance Oven - Self Cleaning, Dishwasher, Disposal, Built-In Microwave
Heat Source Natural Gas
Laundry Main Floor
Exterior
Exterior Feature Patio(s)
Parking Features Inside Access, Garage Door Opener, Oversized
Garage Spaces 4.0
Fence Other
Utilities Available Cable TV
Amenities Available Swimming Pool, Tennis Courts, Club House
Water Access N
Roof Type Pitched,Shingle
Accessibility None
Porch Patio(s)
Attached Garage 2
Total Parking Spaces 4
Garage Y
Building
Lot Description Front Yard, Rear Yard
Story 2
Sewer Public Sewer
Water Public
Architectural Style Contemporary
Level or Stories 2
Additional Building Above Grade
Structure Type 9'+ Ceilings
New Construction N
Schools
Elementary Schools Clara Barton
Middle Schools Bordentown Regional
High Schools Bordentown Regional
School District Bordentown Regional School District
Others
HOA Fee Include Pool(s),Common Area Maintenance,Lawn Maintenance,Snow Removal
Senior Community Yes
Tax ID 04-00019 01-00020
Ownership Fee Simple
Read Less
Want to know what your home might be worth? Contact us for a FREE valuation!

Our team is ready to help you sell your home for the highest possible price ASAP

Bought with Non Subscribing Member • Non Member Office





