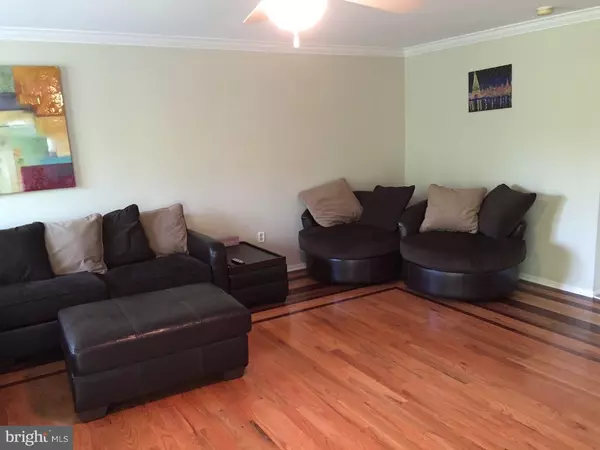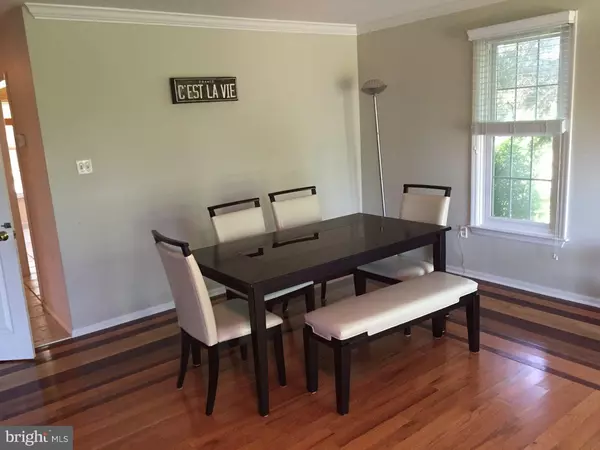$235,000
$249,900
6.0%For more information regarding the value of a property, please contact us for a free consultation.
1957 RYANS RUN Lansdale, PA 19446
3 Beds
3 Baths
2,112 SqFt
Key Details
Sold Price $235,000
Property Type Townhouse
Sub Type End of Row/Townhouse
Listing Status Sold
Purchase Type For Sale
Square Footage 2,112 sqft
Price per Sqft $111
Subdivision Ryans Run
MLS Listing ID 1002652274
Sold Date 09/30/15
Style Colonial
Bedrooms 3
Full Baths 2
Half Baths 1
HOA Fees $140/mo
HOA Y/N Y
Abv Grd Liv Area 2,112
Originating Board TREND
Year Built 1990
Annual Tax Amount $4,273
Tax Year 2015
Lot Size 2,275 Sqft
Acres 0.05
Lot Dimensions 35X65
Property Description
Beautiful & rarely offered 3 story end unit in desirable Ryan's Run in Upper Gwynedd. Ceramic tile in the entry foyer, new hardwood flooring first and second floors. Living room/ Dinning room combo features crown molding, wood burning fireplace and sliding glass door leading to oversized deck overlooking expansive open space surrounded by trees. Eat in kitchen has granite counter tops and stainless steel appliances. 2nd floor features master suite with walk in closet, sink/dressing area, Roman soaking tub and stall shower. 2nd bedroom has oversized double closet. 3 pc. ceramic hall bath and 2nd floor laundry. Spacious 3rd floor can be 3rd bedroom/guestroom/ game room/ office. Full, dry basement offers tons of storage or can be finished for even more space. Newer roof & windows. Association fee covers landscaping, grass cutting, snow and trash. Close to Turnpike, shopping and resturants. Don't wait, this one will not last long!
Location
State PA
County Montgomery
Area Upper Gwynedd Twp (10656)
Zoning R2
Rooms
Other Rooms Living Room, Dining Room, Primary Bedroom, Bedroom 2, Kitchen, Bedroom 1, Other
Basement Full
Interior
Interior Features Primary Bath(s), Skylight(s), Kitchen - Eat-In
Hot Water Natural Gas
Heating Electric
Cooling Central A/C
Flooring Wood, Fully Carpeted, Tile/Brick
Fireplaces Number 1
Fireplace Y
Heat Source Electric
Laundry Upper Floor
Exterior
Exterior Feature Deck(s)
Waterfront N
Water Access N
Roof Type Shingle
Accessibility None
Porch Deck(s)
Parking Type Parking Lot
Garage N
Building
Story 3+
Sewer Public Sewer
Water Public
Architectural Style Colonial
Level or Stories 3+
Additional Building Above Grade
New Construction N
Schools
School District North Penn
Others
HOA Fee Include Lawn Maintenance,Snow Removal,Trash
Tax ID 56-00-07856-368
Ownership Fee Simple
Security Features Security System
Read Less
Want to know what your home might be worth? Contact us for a FREE valuation!

Our team is ready to help you sell your home for the highest possible price ASAP

Bought with Joseph F Gioia Sr. • RE/MAX 2000






