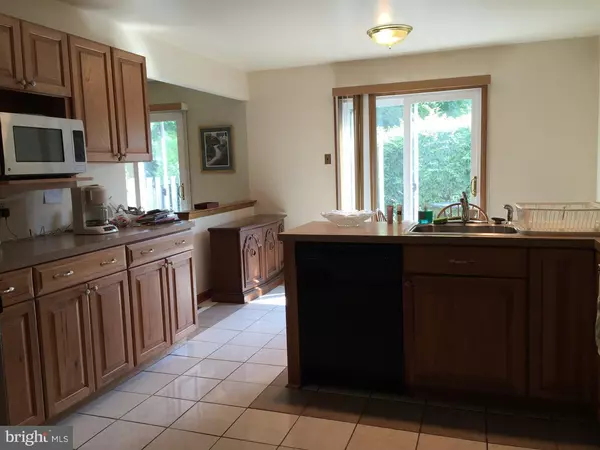$178,000
$185,000
3.8%For more information regarding the value of a property, please contact us for a free consultation.
714 SPRINGHOUSE CT Lansdale, PA 19446
3 Beds
3 Baths
1,591 SqFt
Key Details
Sold Price $178,000
Property Type Townhouse
Sub Type Interior Row/Townhouse
Listing Status Sold
Purchase Type For Sale
Square Footage 1,591 sqft
Price per Sqft $111
Subdivision Morgandale Condo
MLS Listing ID 1002657576
Sold Date 10/23/15
Style Colonial
Bedrooms 3
Full Baths 2
Half Baths 1
HOA Fees $186/mo
HOA Y/N N
Abv Grd Liv Area 1,591
Originating Board TREND
Year Built 1979
Annual Tax Amount $3,026
Tax Year 2015
Lot Size 1,591 Sqft
Acres 0.04
Lot Dimensions COMMON
Property Description
Spacious townhome nestled on a quiet cul-de-sac in desirable Morgandale is located minutes from Sumneytown pike, 309,63,202,& the Northeast Extension. The bright foyer leads to expansive living room with gleaming hardwood floors, wood-burning fireplace, and neutral paint. The elegant dining room also features upgraded hardwoods and sliders to large deck! Perfect for barbecuing! The remodeled kitchen boasts plenty of oak cabinets, ceramic tile flooring, newer appliances, and breakfast room. Don't forget separate laundry room and oversized garage! The master suite is accented by hardwood floors, cozy fireplace, huge walk-in closet, & full bathroom! Amazing amenities include pool with lifeguard, tennis courts, basketball court, playground, and clubhouse! The association fee covers snow & trash removal, lawn maintenance, external building maintenance, insurance fee, and common area!
Location
State PA
County Montgomery
Area Towamencin Twp (10653)
Zoning GA
Rooms
Other Rooms Living Room, Dining Room, Primary Bedroom, Bedroom 2, Kitchen, Family Room, Bedroom 1
Interior
Interior Features Ceiling Fan(s), Kitchen - Eat-In
Hot Water Electric
Heating Gas
Cooling Central A/C
Flooring Wood, Fully Carpeted, Tile/Brick
Fireplaces Number 1
Fireplace Y
Heat Source Natural Gas
Laundry Main Floor
Exterior
Garage Spaces 2.0
Amenities Available Swimming Pool, Tennis Courts, Club House
Water Access N
Accessibility None
Total Parking Spaces 2
Garage N
Building
Story 2
Sewer Public Sewer
Water Public
Architectural Style Colonial
Level or Stories 2
Additional Building Above Grade
New Construction N
Schools
Elementary Schools Walton Farm
Middle Schools Pennfield
High Schools North Penn Senior
School District North Penn
Others
HOA Fee Include Pool(s),Common Area Maintenance,Ext Bldg Maint,Lawn Maintenance,Snow Removal,Trash,Insurance
Tax ID 53-00-07604-002
Ownership Condominium
Acceptable Financing Conventional, VA, FHA 203(b)
Listing Terms Conventional, VA, FHA 203(b)
Financing Conventional,VA,FHA 203(b)
Read Less
Want to know what your home might be worth? Contact us for a FREE valuation!

Our team is ready to help you sell your home for the highest possible price ASAP

Bought with Barbara L Vledder • Keller Williams Realty - Kennett Square





