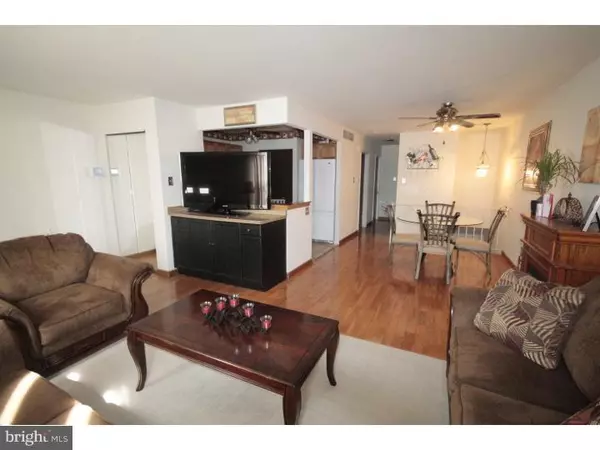$160,000
$169,000
5.3%For more information regarding the value of a property, please contact us for a free consultation.
3355 RED LION RD Philadelphia, PA 19114
3 Beds
2 Baths
1,240 SqFt
Key Details
Sold Price $160,000
Property Type Townhouse
Sub Type Interior Row/Townhouse
Listing Status Sold
Purchase Type For Sale
Square Footage 1,240 sqft
Price per Sqft $129
Subdivision Modena Park
MLS Listing ID 1002680908
Sold Date 10/30/15
Style Ranch/Rambler,Raised Ranch/Rambler
Bedrooms 3
Full Baths 2
HOA Y/N N
Abv Grd Liv Area 1,240
Originating Board TREND
Year Built 1990
Annual Tax Amount $2,161
Tax Year 2015
Lot Size 2,200 Sqft
Acres 0.05
Lot Dimensions 20X110
Property Description
Fabulous 3 bed 2 full bath raised rancher in a well desired area. If your looking for minimal to do with low maintenance this is the home for you. As you enter this Gem you will find an open floor plan with all newer hard wood floors that run throughout the living room, dinning room, and into the main bedroom. The second bedroom contains neutral carpet. The kitchen has been updated with newer wood cabinetry, counter-top and a new vinyl floor. The main hall bath has been updated and contains a nice neutral tile floor. There are two nicely size bedrooms on the first floor both containing ample closet space and all main floor windows have recently been replaced (3/13). As you make your way down stairs to a very large family room which is nicely carpeted you have access to a private yard that has been newly fenced with white vinyl(5/13). The basement also contains a full bathroom with stall shower and a third bedroom as well a large laundry area with a newer a/c,heat and newer hot water heater(6/13). You also have access to your garage through the basement which has been updated with a new garage door in (6/13). Set your appointments today as this home is move in ready!
Location
State PA
County Philadelphia
Area 19114 (19114)
Zoning R6
Rooms
Other Rooms Living Room, Dining Room, Primary Bedroom, Bedroom 2, Kitchen, Family Room, Bedroom 1, Attic
Basement Full, Fully Finished
Interior
Interior Features Breakfast Area
Hot Water Electric
Heating Electric, Forced Air
Cooling Central A/C
Flooring Wood, Fully Carpeted, Vinyl
Fireplace N
Heat Source Electric
Laundry Basement
Exterior
Garage Spaces 3.0
Water Access N
Roof Type Shingle
Accessibility None
Attached Garage 1
Total Parking Spaces 3
Garage Y
Building
Foundation Concrete Perimeter
Sewer Public Sewer
Water Public
Architectural Style Ranch/Rambler, Raised Ranch/Rambler
Additional Building Above Grade
New Construction N
Schools
School District The School District Of Philadelphia
Others
Tax ID 662258512
Ownership Fee Simple
Security Features Security System
Acceptable Financing Conventional, VA, FHA 203(b)
Listing Terms Conventional, VA, FHA 203(b)
Financing Conventional,VA,FHA 203(b)
Read Less
Want to know what your home might be worth? Contact us for a FREE valuation!

Our team is ready to help you sell your home for the highest possible price ASAP

Bought with Monica A Flores • Keller Williams Real Estate-Langhorne





