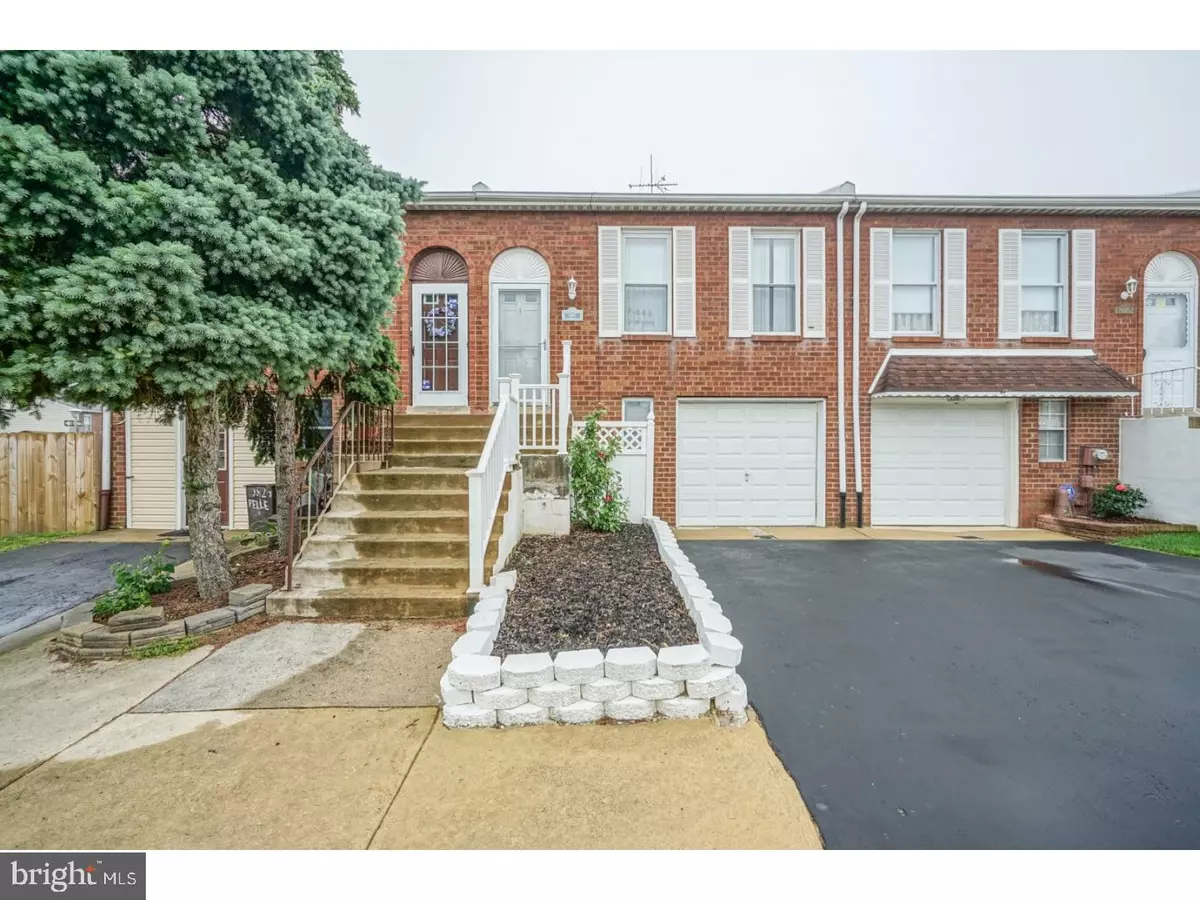$208,000
$214,990
3.3%For more information regarding the value of a property, please contact us for a free consultation.
10827 W PELLE CIR Philadelphia, PA 19154
3 Beds
2 Baths
960 SqFt
Key Details
Sold Price $208,000
Property Type Townhouse
Sub Type Interior Row/Townhouse
Listing Status Sold
Purchase Type For Sale
Square Footage 960 sqft
Price per Sqft $216
Subdivision Modena Park
MLS Listing ID 1001798210
Sold Date 09/06/18
Style Contemporary,Ranch/Rambler,Raised Ranch/Rambler
Bedrooms 3
Full Baths 2
HOA Y/N N
Abv Grd Liv Area 960
Originating Board TREND
Year Built 1987
Annual Tax Amount $2,511
Tax Year 2018
Lot Size 1,800 Sqft
Acres 0.04
Lot Dimensions 20X90
Property Description
Beautifully updated 3 bedroom brick-front row situated on a private block in a highly desirable section in the far NE. Arrive and you will begin to notice all the upgrades starting with the maintenance free railings, custom paver retaining walls, re-sealed driveway and newer garage door. Enter and you will immediately fall in love with the newly installed hardwood floors & fresh paint throughout. The main living areas features a wide open floor plan with spacious living room, formal dining area with ceiling fan and is open to the updated kitchen complete with ceramic tile floors, ceiling fan, plenty of cabinets & counter space, pantry and newer stainless steel appliances including electric range with convection oven, built-in microwave & dishwasher and French door refrigerator with bottom freezer. The rear of the main level hosts the master bedroom that features white-washed hardwood floors, ceiling fan and large closet, as wells as a 2nd bedroom and 3-piece ceramic tile hall bath. The lower level is a huge family room with fresh paint & new carpeting and provides access to the private, rear yard with maintenance free pavers that is great for warm weather entertaining. The remainder of the lower level offers the 3rd bedroom, 2nd full bath with stall shower, large laundry room with storage area and washer & dryer that are included, interior access to the 1-car garage with electric opener and exits to the driveway that provides off-street parking. Additional features are 6-panel white doors throughout, newer heater & central air, updated 100-amp electric service, replacement windows and new water heater. Truly a move-in ready home that surly will not disappoint.
Location
State PA
County Philadelphia
Area 19154 (19154)
Zoning RSA4
Rooms
Other Rooms Living Room, Dining Room, Primary Bedroom, Bedroom 2, Kitchen, Family Room, Bedroom 1, Laundry
Basement Full, Outside Entrance, Fully Finished
Interior
Interior Features Ceiling Fan(s)
Hot Water Natural Gas
Heating Gas, Forced Air
Cooling Central A/C
Flooring Wood, Fully Carpeted, Tile/Brick
Equipment Dishwasher, Disposal, Built-In Microwave
Fireplace N
Window Features Replacement
Appliance Dishwasher, Disposal, Built-In Microwave
Heat Source Natural Gas
Laundry Lower Floor
Exterior
Exterior Feature Patio(s)
Parking Features Inside Access, Garage Door Opener
Garage Spaces 2.0
Fence Other
Utilities Available Cable TV
Water Access N
Roof Type Flat
Accessibility None
Porch Patio(s)
Attached Garage 1
Total Parking Spaces 2
Garage Y
Building
Lot Description Front Yard, Rear Yard
Foundation Concrete Perimeter
Sewer Public Sewer
Water Public
Architectural Style Contemporary, Ranch/Rambler, Raised Ranch/Rambler
Additional Building Above Grade
New Construction N
Schools
School District The School District Of Philadelphia
Others
Senior Community No
Tax ID 662092234
Ownership Fee Simple
Acceptable Financing Conventional, VA, FHA 203(b)
Listing Terms Conventional, VA, FHA 203(b)
Financing Conventional,VA,FHA 203(b)
Read Less
Want to know what your home might be worth? Contact us for a FREE valuation!

Our team is ready to help you sell your home for the highest possible price ASAP

Bought with Brittany Nettles • Keller Williams Philadelphia





