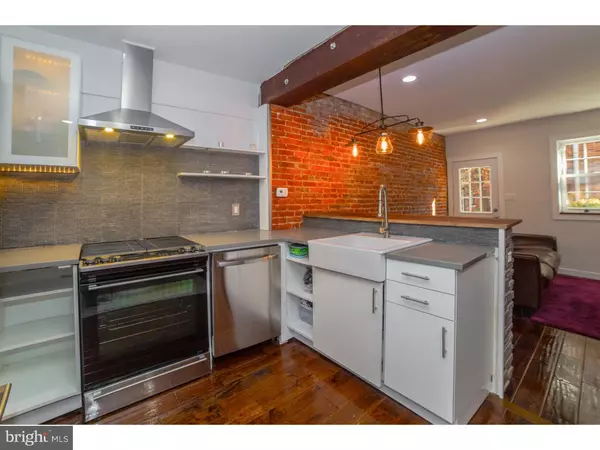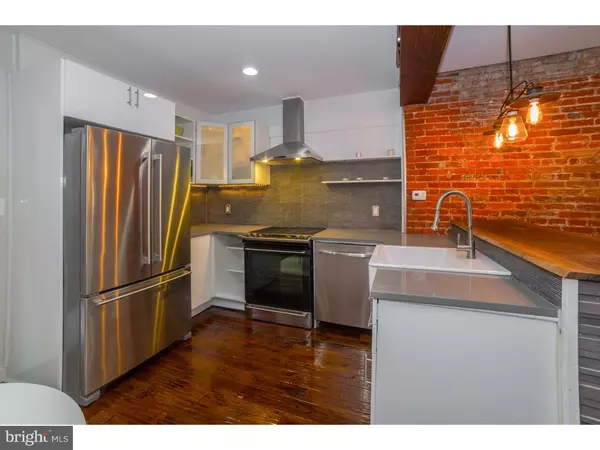$350,000
$369,000
5.1%For more information regarding the value of a property, please contact us for a free consultation.
921 HALL ST Philadelphia, PA 19147
2 Beds
2 Baths
1,024 SqFt
Key Details
Sold Price $350,000
Property Type Townhouse
Sub Type Interior Row/Townhouse
Listing Status Sold
Purchase Type For Sale
Square Footage 1,024 sqft
Price per Sqft $341
Subdivision Bella Vista
MLS Listing ID 1002705084
Sold Date 03/14/16
Style Trinity
Bedrooms 2
Full Baths 2
HOA Y/N N
Abv Grd Liv Area 1,024
Originating Board TREND
Year Built 1850
Annual Tax Amount $2,947
Tax Year 2016
Lot Size 384 Sqft
Acres 0.01
Lot Dimensions 16X24
Property Description
Nestled in the heart of beautiful Bella Vista in the Italian Market, the oldest and largest working outdoor market in the country, sits this lovely, carefully-restored trinity. Wake to the sound of church bells and the delightful smells of Isgro's bakery. Stroll the market and find cafes, cheese shops, butcher shops, bakeries and some of South Philly's best restaurants. Hidden on a tucked-away block, this home is in the perfect location for individuals looking for the city's finest conveniences while enjoying the comfort and privacy of a quaint, friendly neighborhood. A beautiful traditional brick fa ade and planters offer fantastic curb appeal and once inside, a picture of a modern architecture enthusiast's dream awaits. You'll enter into a living room with gorgeous hand-scraped oak hardwood floors, a fireplace with reclaimed walnut mantel, recessed lighting, exposed brick and beams. Then, find a sunny chef's kitchen with stainless steel appliances, a custom tile backsplash, quartz counter tops, industrial-style task lighting, a deep farm house sink and a breakfast bar made from reclaimed burled walnut. The spiral stairs offer a light well from above and custom colored lighting sets the mood. The second floor contains a lovely bedroom and a sleek and stylish modern bath with frameless glass tub enclosure and radiant heat flooring. The third floor sun-soaked Master Suite with exposed brick and a spa-like bath have you feeling like you are sleeping in a serene loft nestled in the tree tops Every square inch of this thoughtfully-designed space was considered ? this is not your normal trinity. Each floor offers plenty of light but sliding doors for privacy. The crowing jewel of the home is the 600 square foot roof deck which boasts unobstructed sweeping views of Center City's skyline and offers an entertainer's paradise. All mechanicals are new, the roof has a 10 year warranty and a 10 year tax abatement is pending. If you are looking for the best in sleek, stylish, modern living in a neighborhood rich in history and amenities, you have found your home!
Location
State PA
County Philadelphia
Area 19147 (19147)
Zoning RSA5
Direction South
Rooms
Other Rooms Living Room, Dining Room, Primary Bedroom, Kitchen, Bedroom 1
Basement Partial
Interior
Interior Features Kitchen - Island, Exposed Beams, Stall Shower, Kitchen - Eat-In
Hot Water Natural Gas
Heating Gas
Cooling Central A/C
Flooring Wood
Fireplaces Number 1
Equipment Dishwasher
Fireplace Y
Appliance Dishwasher
Heat Source Natural Gas
Laundry Upper Floor
Exterior
Water Access N
Accessibility None
Garage N
Building
Story 3+
Sewer Public Sewer
Water Public
Architectural Style Trinity
Level or Stories 3+
Additional Building Above Grade
New Construction N
Schools
School District The School District Of Philadelphia
Others
Senior Community No
Tax ID 021055700
Ownership Fee Simple
Read Less
Want to know what your home might be worth? Contact us for a FREE valuation!

Our team is ready to help you sell your home for the highest possible price ASAP

Bought with Michael R. McCann • BHHS Fox & Roach-Center City Walnut





