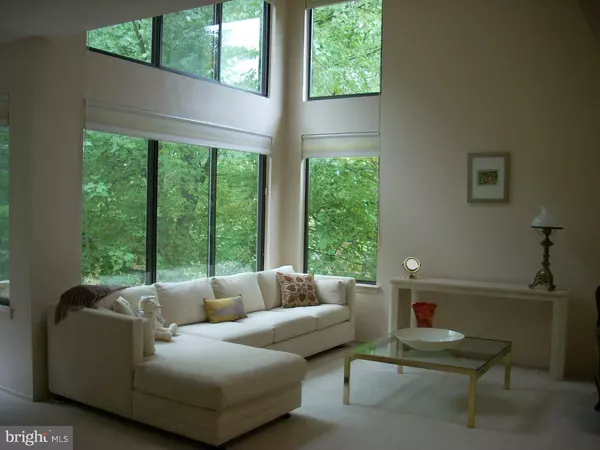$510,000
$524,900
2.8%For more information regarding the value of a property, please contact us for a free consultation.
454 SAYRE DR Princeton, NJ 08540
3 Beds
4 Baths
2,070 SqFt
Key Details
Sold Price $510,000
Property Type Townhouse
Sub Type Interior Row/Townhouse
Listing Status Sold
Purchase Type For Sale
Square Footage 2,070 sqft
Price per Sqft $246
Subdivision Princeton Landing
MLS Listing ID 1002712370
Sold Date 01/28/16
Style Contemporary
Bedrooms 3
Full Baths 3
Half Baths 1
HOA Fees $425/mo
HOA Y/N Y
Abv Grd Liv Area 2,070
Originating Board TREND
Year Built 1986
Annual Tax Amount $10,500
Tax Year 2015
Lot Size 3,180 Sqft
Acres 0.07
Lot Dimensions 0X0
Property Description
This beautiful home is in a "One of a kind" neighborhood of California contemporaries, located in Plainsboro. Open land for recreation, jogging, walking and bicycling. The elegant Smith house, an 8000 sq.ft. Georgian mansion, built in 1904, was deeded for use of a clubhouse with billiards, ping pong and exercise room, swimming pool and tennis courts. Close proximity to Princeton with many cultural advantages such as McCarter Theatre, parks and Princeton University. One of the top school districts in the state and minutes from the Train Station to NYC. This house features a new Kitchen designed by "Cuche Cucina" with corian counters, recessed and under cabinet lighting, sub zero refrigerator, convection oven and microwave, wood flooring, garden window, custom blinds and shades, fireplace, central vac and finished walk out basement with full bath. Come take a look... you will not be disappointed!
Location
State NJ
County Middlesex
Area Plainsboro Twp (21218)
Zoning PMUD
Rooms
Other Rooms Living Room, Dining Room, Primary Bedroom, Bedroom 2, Kitchen, Family Room, Bedroom 1, Other
Basement Full
Interior
Interior Features Primary Bath(s), Skylight(s), Ceiling Fan(s), WhirlPool/HotTub, Central Vacuum, Breakfast Area
Hot Water Natural Gas
Heating Gas, Forced Air
Cooling Central A/C
Flooring Wood, Fully Carpeted, Tile/Brick
Fireplaces Number 1
Equipment Oven - Double
Fireplace Y
Appliance Oven - Double
Heat Source Natural Gas
Laundry Upper Floor
Exterior
Exterior Feature Deck(s)
Garage Spaces 4.0
Utilities Available Cable TV
Amenities Available Swimming Pool, Club House
Water Access N
Roof Type Shingle
Accessibility None
Porch Deck(s)
Attached Garage 2
Total Parking Spaces 4
Garage Y
Building
Lot Description Cul-de-sac, Level, Rear Yard
Story 2
Sewer Public Sewer
Water Public
Architectural Style Contemporary
Level or Stories 2
Additional Building Above Grade
Structure Type Cathedral Ceilings,9'+ Ceilings
New Construction N
Schools
School District West Windsor-Plainsboro Regional
Others
HOA Fee Include Pool(s),Common Area Maintenance,Ext Bldg Maint,Lawn Maintenance,Snow Removal,Trash,All Ground Fee
Tax ID 18-00401-00454
Ownership Condominium
Acceptable Financing Conventional, VA, FHA 203(b)
Listing Terms Conventional, VA, FHA 203(b)
Financing Conventional,VA,FHA 203(b)
Read Less
Want to know what your home might be worth? Contact us for a FREE valuation!

Our team is ready to help you sell your home for the highest possible price ASAP

Bought with Lynn L Irving • Coldwell Banker Residential Brokerage - Princeton





