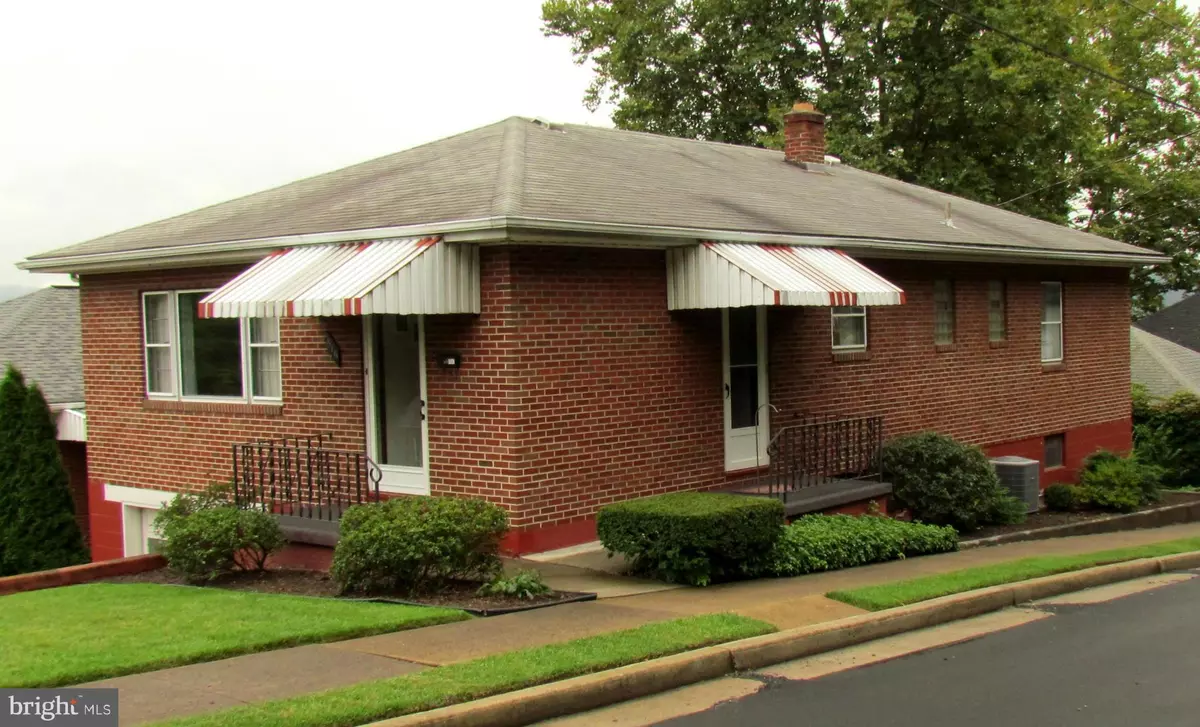$87,500
$94,777
7.7%For more information regarding the value of a property, please contact us for a free consultation.
816 ASHLAND AVE Cumberland, MD 21502
3 Beds
3 Baths
1,725 SqFt
Key Details
Sold Price $87,500
Property Type Single Family Home
Sub Type Detached
Listing Status Sold
Purchase Type For Sale
Square Footage 1,725 sqft
Price per Sqft $50
Subdivision None Available
MLS Listing ID 1002732248
Sold Date 02/26/16
Style Ranch/Rambler
Bedrooms 3
Full Baths 2
Half Baths 1
HOA Y/N N
Abv Grd Liv Area 1,300
Originating Board MRIS
Year Built 1959
Annual Tax Amount $2,008
Tax Year 2015
Lot Size 3,600 Sqft
Acres 0.08
Property Description
Very nice three bedroom brick rancher with 2.5 baths,central AC,pull down stairway leads to a full attic with enormous potential,oak flooring under carpet,basement features three separate rooms with half bath,rec room in basement with bar and rear exit,a 13x20 clean garage,newer furnace/AC system,corner lot with city/mountain views,fresh paint,very clean,move in condition,a must see!
Location
State MD
County Allegany
Area N Cumberland - Allegany County (Mdal1)
Rooms
Other Rooms Living Room, Dining Room, Primary Bedroom, Bedroom 2, Bedroom 3, Kitchen, Game Room, Basement, Utility Room
Basement Connecting Stairway, Front Entrance, Rear Entrance, Heated, Partially Finished, Walkout Level, Windows
Main Level Bedrooms 3
Interior
Interior Features Combination Dining/Living, Kitchen - Table Space, Primary Bath(s), Window Treatments, Entry Level Bedroom, Wet/Dry Bar, Wood Floors, Floor Plan - Open
Hot Water Natural Gas
Heating Forced Air
Cooling Ceiling Fan(s), Central A/C
Equipment Washer/Dryer Hookups Only, Disposal, Exhaust Fan, Microwave, Refrigerator, Stove
Fireplace N
Window Features Screens,Storm
Appliance Washer/Dryer Hookups Only, Disposal, Exhaust Fan, Microwave, Refrigerator, Stove
Heat Source Natural Gas
Exterior
Parking Features Garage - Front Entry, Underground
Garage Spaces 1.0
Utilities Available Cable TV Available
Water Access N
View Mountain, City
Roof Type Asphalt
Accessibility Level Entry - Main, None
Road Frontage City/County
Attached Garage 1
Total Parking Spaces 1
Garage Y
Building
Lot Description Corner
Story 2
Sewer Public Sewer
Water Public
Architectural Style Ranch/Rambler
Level or Stories 2
Additional Building Above Grade, Below Grade
Structure Type Plaster Walls
New Construction N
Others
Senior Community No
Tax ID 0105025990
Ownership Fee Simple
Special Listing Condition Standard
Read Less
Want to know what your home might be worth? Contact us for a FREE valuation!

Our team is ready to help you sell your home for the highest possible price ASAP

Bought with Amy S Kaye • Century 21 Redwood Realty





