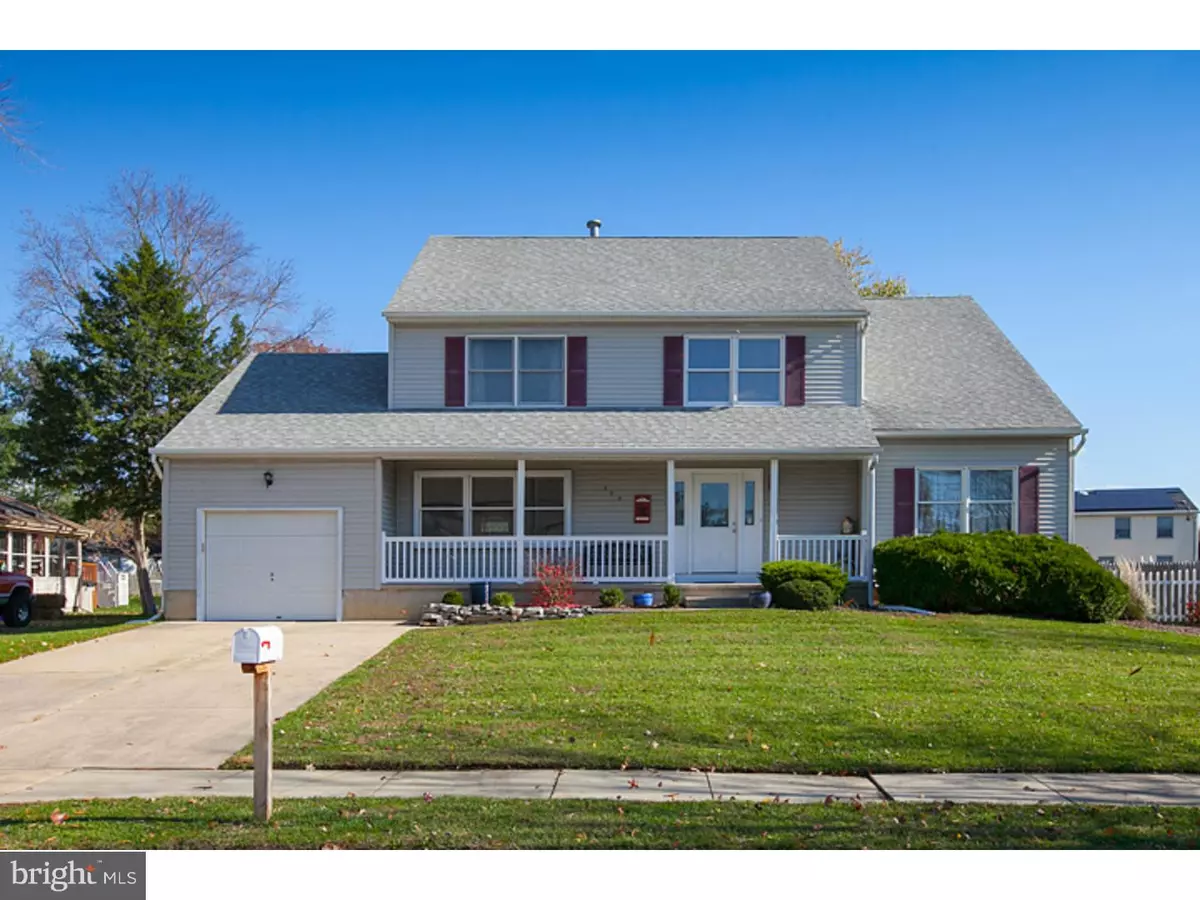$320,000
$329,900
3.0%For more information regarding the value of a property, please contact us for a free consultation.
322 STONEY BROOK LN Evesham, NJ 08053
4 Beds
3 Baths
2,226 SqFt
Key Details
Sold Price $320,000
Property Type Single Family Home
Sub Type Detached
Listing Status Sold
Purchase Type For Sale
Square Footage 2,226 sqft
Price per Sqft $143
Subdivision Tara
MLS Listing ID 1002736796
Sold Date 01/29/16
Style Colonial
Bedrooms 4
Full Baths 2
Half Baths 1
HOA Y/N N
Abv Grd Liv Area 2,226
Originating Board TREND
Year Built 1986
Annual Tax Amount $8,535
Tax Year 2015
Lot Size 10,890 Sqft
Acres 0.25
Property Description
Located on a quiet street in a beautiful well maintained community of Tara. This home welcomes visitors with a cozy covered front porch to sit and relax that overlooks the landscaped front yard w/sprinkler system. Enter into a sizable center hall foyer with wood laminate floors leading you into this beautiful home. Cozy living formal & formal dining room are great for entertaining. The kitchen has miles of counter space & plenty of cabinets, gas cooking, pantry & wonderful view of the back yard. French doors leading to sunroom offering beautiful cathedral wood ceiling, ceramic tile floor and hot tub to use all year round. Watch your favorite shows or read a great book in the spacious family room. The remaining main level has a half bath, laundry room and access to garage. There is plenty of drive way room for parking in addition to a one car garage. The upper level has four large bedrooms and the master has its own separate bath with TWO walk in closets. ALL bedrooms have a walk in closet and ceiling fan. Wait until you see the unfinished basement. French drain & sump pump with back making it ready to be finished. Wonderful outdoor entertaining paver patio with natural gas line w/grill included. Not to mention the NEWER ROOF & HEAT/AC making the home one to see. Exceptional convenient locations to major highways, plenty of shopping areas not to mention Eveshams exception schools. Make your appointment today!
Location
State NJ
County Burlington
Area Evesham Twp (20313)
Zoning MD
Rooms
Other Rooms Living Room, Dining Room, Primary Bedroom, Bedroom 2, Bedroom 3, Kitchen, Family Room, Bedroom 1, Other, Attic
Basement Full, Unfinished
Interior
Interior Features Primary Bath(s), Ceiling Fan(s), WhirlPool/HotTub, Sprinkler System, Kitchen - Eat-In
Hot Water Natural Gas
Heating Gas, Hot Water
Cooling Central A/C
Flooring Fully Carpeted, Vinyl, Tile/Brick
Equipment Dishwasher
Fireplace N
Appliance Dishwasher
Heat Source Natural Gas
Laundry Main Floor
Exterior
Exterior Feature Patio(s), Porch(es)
Garage Spaces 4.0
Utilities Available Cable TV
Water Access N
Roof Type Pitched
Accessibility None
Porch Patio(s), Porch(es)
Attached Garage 1
Total Parking Spaces 4
Garage Y
Building
Story 2
Sewer Public Sewer
Water Public
Architectural Style Colonial
Level or Stories 2
Additional Building Above Grade
New Construction N
Schools
Elementary Schools Evans
Middle Schools Marlton
School District Evesham Township
Others
Tax ID 13-00034 04-00019
Ownership Fee Simple
Acceptable Financing Conventional, VA
Listing Terms Conventional, VA
Financing Conventional,VA
Read Less
Want to know what your home might be worth? Contact us for a FREE valuation!

Our team is ready to help you sell your home for the highest possible price ASAP

Bought with Mark J McKenna • Pat McKenna Realtors





