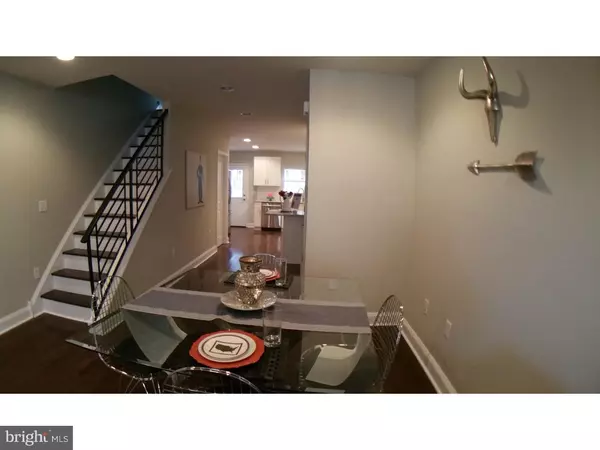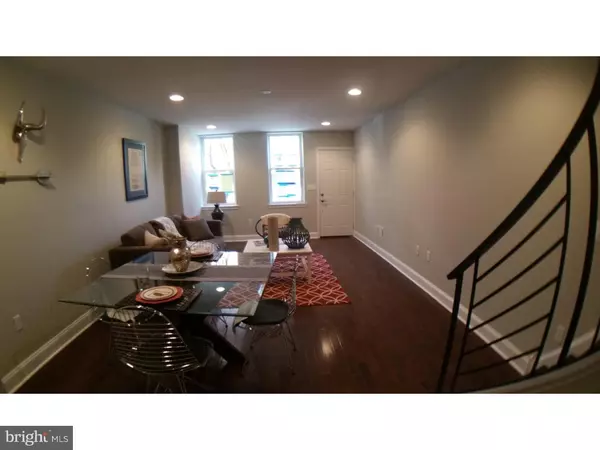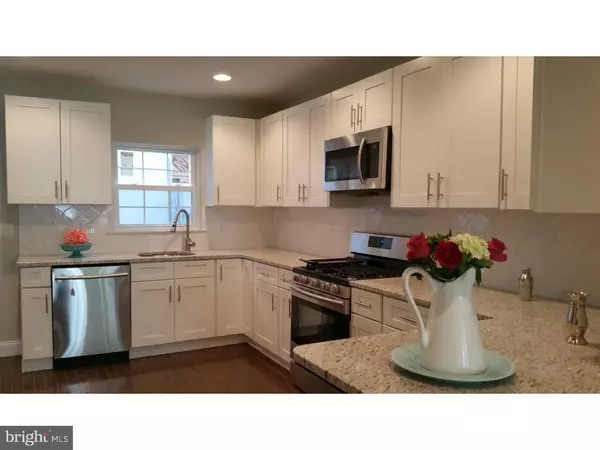$540,000
$559,900
3.6%For more information regarding the value of a property, please contact us for a free consultation.
822 S 12TH ST Philadelphia, PA 19147
4 Beds
3 Baths
2,200 SqFt
Key Details
Sold Price $540,000
Property Type Townhouse
Sub Type Interior Row/Townhouse
Listing Status Sold
Purchase Type For Sale
Square Footage 2,200 sqft
Price per Sqft $245
Subdivision Bella Vista
MLS Listing ID 1002739268
Sold Date 03/04/16
Style Straight Thru
Bedrooms 4
Full Baths 2
Half Baths 1
HOA Y/N N
Abv Grd Liv Area 2,200
Originating Board TREND
Annual Tax Amount $3,299
Tax Year 2016
Lot Size 784 Sqft
Acres 0.02
Lot Dimensions 14X56
Property Description
Welcome to this spacious and beautiful home located on one of the best blocks in Bella Vista, between Christian and Catharine Street! It features 4 floors of living space and was meticulously renovated, tastefully designed and has it all. This home was gutted down to the studs and everything is brand new from the electrical, plumbing, Central Heating and Air, to the Hardwood floors, tile and recessed lighting. This home even has a finished basement and an extra room for storage. The first floor is an open floor plan with living room, powder room, dining area and kitchen. The modern kitchen has ample high end cabinet space, one of the latest Samsung stainless steel appliance packages, granite countertops, and elegant backsplash. The second floor offers 2 bedrooms with closets, a full bathroom and a convenient laundry area. The top floor features the third bedroom and the stunning master bedroom with vaulted ceilings, large closet and private master bathroom. Follow the stairs up to a spacious two-level roof deck with spectacular city views! 10 YEAR TAX ABATEMENT PENDING and 1 Year AHS Home Warranty INCLUDED!
Location
State PA
County Philadelphia
Area 19147 (19147)
Zoning RM1
Rooms
Other Rooms Living Room, Dining Room, Primary Bedroom, Bedroom 2, Bedroom 3, Kitchen, Family Room, Bedroom 1
Basement Full, Fully Finished
Interior
Interior Features Kitchen - Eat-In
Hot Water Natural Gas
Heating Gas
Cooling Central A/C
Flooring Wood
Fireplace N
Heat Source Natural Gas
Laundry Upper Floor
Exterior
Exterior Feature Deck(s)
Water Access N
Accessibility None
Porch Deck(s)
Garage N
Building
Lot Description Rear Yard
Story 3+
Sewer Public Sewer
Water Public
Architectural Style Straight Thru
Level or Stories 3+
Additional Building Above Grade
New Construction N
Schools
School District The School District Of Philadelphia
Others
Tax ID 022327100
Ownership Fee Simple
Read Less
Want to know what your home might be worth? Contact us for a FREE valuation!

Our team is ready to help you sell your home for the highest possible price ASAP

Bought with Katrina N Mink • BHHS Fox & Roach-Center City Walnut





