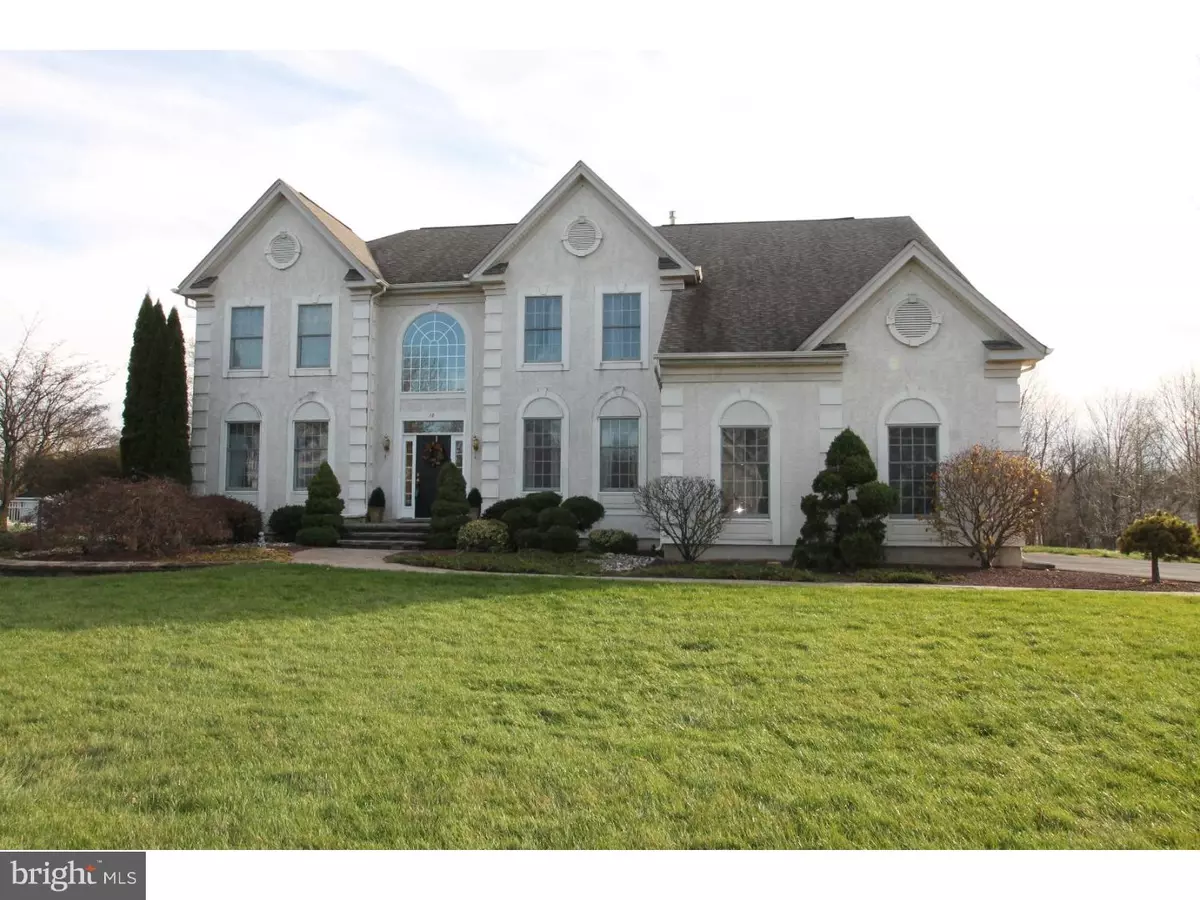$715,000
$729,000
1.9%For more information regarding the value of a property, please contact us for a free consultation.
10 AMY CIR Newtown, PA 18940
4 Beds
4 Baths
3,984 SqFt
Key Details
Sold Price $715,000
Property Type Single Family Home
Sub Type Detached
Listing Status Sold
Purchase Type For Sale
Square Footage 3,984 sqft
Price per Sqft $179
Subdivision Eagle Glenn
MLS Listing ID 1002744126
Sold Date 06/28/16
Style Colonial
Bedrooms 4
Full Baths 2
Half Baths 2
HOA Fees $72/qua
HOA Y/N Y
Abv Grd Liv Area 3,984
Originating Board TREND
Year Built 2000
Annual Tax Amount $11,595
Tax Year 2016
Lot Size 0.693 Acres
Acres 0.69
Lot Dimensions 123X154
Property Description
Gorgeous Center Hall Colonial, approximately 4000sf, on a premium lot in desirable Eagle Glenn adjacent to open space! Entry foyer has hardwood floors and features an open concept floor plan to the formal living room and dining room as is accented by the centrally located turned staircase that overlooks both the entry and the 2 story family room with gas fireplace; the remodeled kitchen boasts granite countertops and ceramic tile backsplash and an inviting island as well as stainless steel appliances including a double wall oven and a gas range with vent hood, along with an open breakfast area that overlooks the rear deck and pool area; a powder room and first floor office are also included on the first level; three large bedrooms and hall bathroom are on the second level and a huge master suite that includes sitting area, tray ceiling, his and her walk-in closets, a luxurious remodeled master bath with soaking tub and double sized stall shower, and a conveniently located laundry room which also serves as additional storage area; the finished basement offers additional living square footage not accounted for in the approx 4000sf. - there is a large wet bar area for entertaining as well as several game areas and plenty of storage; in addition there is an additional powder room on this level; the rear yard provides an ideal a summertime getaway with the inground pool, huge deck for grilling and dining, patio areas for lounging and all overlooking the wooded rear yard and adjacent open space which offers its own opportunities for enjoyment.
Location
State PA
County Bucks
Area Newtown Twp (10129)
Zoning CM
Rooms
Other Rooms Living Room, Dining Room, Primary Bedroom, Bedroom 2, Bedroom 3, Kitchen, Family Room, Bedroom 1, Laundry, Other, Attic
Basement Full, Fully Finished
Interior
Interior Features Primary Bath(s), Kitchen - Island, Kitchen - Eat-In
Hot Water Natural Gas
Heating Gas, Forced Air
Cooling Central A/C
Flooring Wood, Fully Carpeted, Tile/Brick
Fireplaces Number 1
Equipment Dishwasher, Disposal
Fireplace Y
Appliance Dishwasher, Disposal
Heat Source Natural Gas
Laundry Upper Floor
Exterior
Exterior Feature Deck(s)
Parking Features Inside Access, Garage Door Opener
Garage Spaces 6.0
Fence Other
Pool In Ground
Utilities Available Cable TV
Water Access N
Roof Type Shingle
Accessibility None
Porch Deck(s)
Attached Garage 3
Total Parking Spaces 6
Garage Y
Building
Lot Description Level, Front Yard, Rear Yard, SideYard(s)
Story 2
Foundation Concrete Perimeter
Sewer Public Sewer
Water Public
Architectural Style Colonial
Level or Stories 2
Additional Building Above Grade
New Construction N
Schools
Elementary Schools Newtown
Middle Schools Newtown
High Schools Council Rock High School North
School District Council Rock
Others
HOA Fee Include Common Area Maintenance,Trash
Senior Community No
Tax ID 29-019-015
Ownership Fee Simple
Acceptable Financing Conventional
Listing Terms Conventional
Financing Conventional
Read Less
Want to know what your home might be worth? Contact us for a FREE valuation!

Our team is ready to help you sell your home for the highest possible price ASAP

Bought with Amy L Millevoi • Crossroads Realty Services





