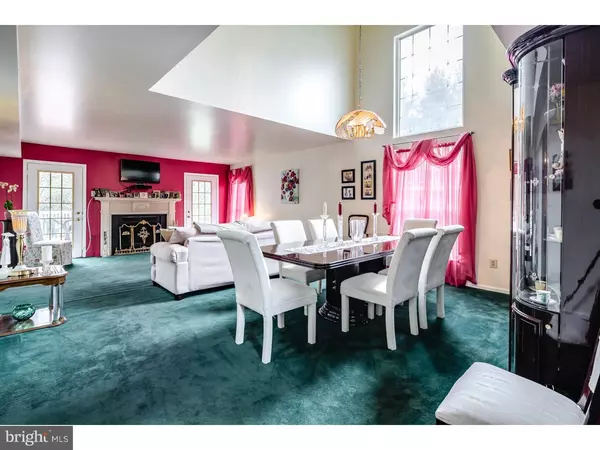$325,000
$359,900
9.7%For more information regarding the value of a property, please contact us for a free consultation.
56 COUNTRY LANE DR Philadelphia, PA 19115
4 Beds
3 Baths
3,000 SqFt
Key Details
Sold Price $325,000
Property Type Single Family Home
Sub Type Detached
Listing Status Sold
Purchase Type For Sale
Square Footage 3,000 sqft
Price per Sqft $108
Subdivision Bustleton
MLS Listing ID 1002742178
Sold Date 03/03/16
Style Colonial
Bedrooms 4
Full Baths 2
Half Baths 1
HOA Fees $21
HOA Y/N Y
Abv Grd Liv Area 3,000
Originating Board TREND
Year Built 1987
Annual Tax Amount $4,828
Tax Year 2016
Lot Size 0.465 Acres
Acres 0.46
Lot Dimensions 150X135
Property Description
Incredibly well maintained home in the Bustleton area ready for someone to move in! This beautiful 4 bed, 2.5 bath large colonial style home offers high open ceilings wonderful natural light throughout. Upon entering, you will find the lovely formal sitting room and large staircase leading to the second floor. Continue down the main hall to the open concept dining and living space with working fireplace. The large open kitchen offers additional dining space and large doors that lead you to the back deck with an incredible yard. The first floor is complete with a lovely half bath and separate laundry room; no need to head into the basement. Head upstairs to find find three bedrooms and full guest bath as well as a large master suite with lots of closet space and master bathroom. The master bath offers a large jacuzzi tub, beautiful crown molding and plenty of space to relax and enjoy. Don't miss out on this wonderful home!
Location
State PA
County Philadelphia
Area 19115 (19115)
Zoning RSA2
Rooms
Other Rooms Living Room, Dining Room, Primary Bedroom, Bedroom 2, Bedroom 3, Kitchen, Family Room, Bedroom 1
Basement Full
Interior
Interior Features Kitchen - Eat-In
Hot Water Natural Gas
Heating Gas, Forced Air
Cooling Central A/C
Flooring Fully Carpeted
Fireplaces Number 1
Equipment Dishwasher
Fireplace Y
Appliance Dishwasher
Heat Source Natural Gas
Laundry Main Floor
Exterior
Garage Spaces 4.0
Water Access N
Accessibility None
Total Parking Spaces 4
Garage Y
Building
Story 2
Sewer Public Sewer
Water Public
Architectural Style Colonial
Level or Stories 2
Additional Building Above Grade
New Construction N
Schools
School District The School District Of Philadelphia
Others
Tax ID 581315792
Ownership Fee Simple
Read Less
Want to know what your home might be worth? Contact us for a FREE valuation!

Our team is ready to help you sell your home for the highest possible price ASAP

Bought with Cecelia Vlahakis • Wynn Real Estate LLC





