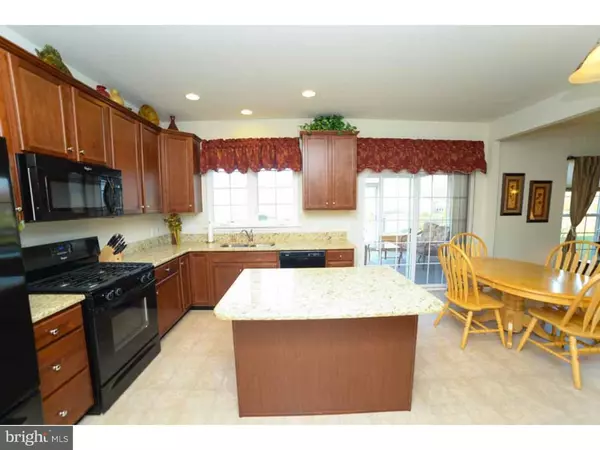$413,000
$417,900
1.2%For more information regarding the value of a property, please contact us for a free consultation.
676 EMPIRE DR Downingtown, PA 19335
4 Beds
3 Baths
2,457 SqFt
Key Details
Sold Price $413,000
Property Type Single Family Home
Sub Type Detached
Listing Status Sold
Purchase Type For Sale
Square Footage 2,457 sqft
Price per Sqft $168
Subdivision Applecross
MLS Listing ID 1002749500
Sold Date 06/23/16
Style Traditional
Bedrooms 4
Full Baths 2
Half Baths 1
HOA Fees $198/mo
HOA Y/N Y
Abv Grd Liv Area 2,028
Originating Board TREND
Year Built 2012
Annual Tax Amount $6,324
Tax Year 2015
Lot Size 7,737 Sqft
Acres 0.18
Lot Dimensions 50X150
Property Description
Spectacular 3 year young home located in the desirable community of Applecross. This 4 bedroom/2.5 bath home is located in a desirable cul de sac, offering the most open space available in the sold out section of The Villages of Applecross. This beautiful home has everything you could ever need. 676 Empire Dr. boasts a great layout for entertaining guests. The formal dining room is set in the front of this home which makes it inviting for dinner parties. Enjoy the screened in porch while cooking out or roast marshmallows in your new fire pit set on your beautiful stone patio. In the rear of the home you have a gourmet kitchen with new granite counters, in which flows into the living room, giving the home a warm and cozy space for enjoying time with each other. Upstairs are four bedrooms led by the owner's suite, with large bedroom and a beautiful master bathroom. The finished basement is set up perfectly for an informal 'game room' as well as plenty of space for storage in the utility room. Come enjoy resort style living ALL year round. Stay fit in the 12,000 square foot fitness center with Indoor & Outdoor Pools & fitness classes, Tennis Courts, Clubhouse with onsite restaurant, walking trails & an amazing tiki bar during pool season. Award winning Downingtown school district.
Location
State PA
County Chester
Area East Brandywine Twp (10330)
Zoning RES
Direction East
Rooms
Other Rooms Living Room, Dining Room, Primary Bedroom, Bedroom 2, Bedroom 3, Kitchen, Family Room, Bedroom 1, Attic
Basement Full
Interior
Interior Features Primary Bath(s), Kitchen - Island, Ceiling Fan(s), Kitchen - Eat-In
Hot Water Natural Gas
Heating Gas, Forced Air, Energy Star Heating System
Cooling Central A/C
Flooring Wood, Fully Carpeted, Tile/Brick
Fireplaces Number 1
Fireplaces Type Marble, Gas/Propane
Equipment Disposal, Energy Efficient Appliances
Fireplace Y
Window Features Energy Efficient
Appliance Disposal, Energy Efficient Appliances
Heat Source Natural Gas
Laundry Upper Floor
Exterior
Exterior Feature Patio(s)
Parking Features Garage Door Opener
Garage Spaces 4.0
Utilities Available Cable TV
Amenities Available Swimming Pool
Water Access N
View Golf Course
Roof Type Shingle
Accessibility None
Porch Patio(s)
Total Parking Spaces 4
Garage N
Building
Lot Description Cul-de-sac, Front Yard, Rear Yard, SideYard(s)
Story 2
Foundation Concrete Perimeter
Sewer Public Sewer
Water Public
Architectural Style Traditional
Level or Stories 2
Additional Building Above Grade, Below Grade
Structure Type 9'+ Ceilings
New Construction N
Schools
Middle Schools Downington
High Schools Downingtown High School West Campus
School District Downingtown Area
Others
Pets Allowed Y
HOA Fee Include Pool(s),Common Area Maintenance,Management
Senior Community No
Tax ID 3005 06700000
Ownership Fee Simple
Acceptable Financing Conventional, FHA 203(b)
Listing Terms Conventional, FHA 203(b)
Financing Conventional,FHA 203(b)
Pets Allowed Case by Case Basis
Read Less
Want to know what your home might be worth? Contact us for a FREE valuation!

Our team is ready to help you sell your home for the highest possible price ASAP

Bought with Daryl R Turner • Keller Williams Real Estate -Exton





