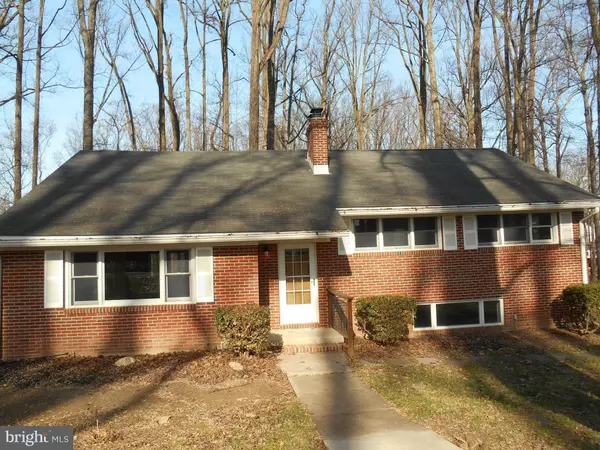$370,000
$395,000
6.3%For more information regarding the value of a property, please contact us for a free consultation.
7 COUNTRY CLUB LN Phoenix, MD 21131
4 Beds
4 Baths
0.83 Acres Lot
Key Details
Sold Price $370,000
Property Type Single Family Home
Sub Type Detached
Listing Status Sold
Purchase Type For Sale
Subdivision Blenheim Forest
MLS Listing ID 1002766082
Sold Date 09/16/16
Style Split Level
Bedrooms 4
Full Baths 3
Half Baths 1
HOA Y/N N
Originating Board MRIS
Year Built 1960
Annual Tax Amount $3,380
Tax Year 2015
Lot Size 0.826 Acres
Acres 0.83
Property Description
Not your average split.. only a few steps, Roof,furnace,hot water heater, & windows approx. 5 years old Terrific opportunity to be in a charming neighborhood in a great location. SO MUCH BIGGER THAN IT APPEARS! Gleaming refinished hardwood floors, very large sun rm addition with vaulted ceiling, spacious room sizes.huge fam rm w fireplace kitchen w granite.Upper level bd suite w loads of storage.
Location
State MD
County Baltimore
Rooms
Other Rooms Living Room, Dining Room, Primary Bedroom, Bedroom 2, Bedroom 3, Kitchen, Family Room, Sun/Florida Room
Basement Side Entrance, Rear Entrance, Partially Finished, Windows, Walkout Level
Interior
Interior Features Dining Area, Upgraded Countertops, Primary Bath(s), Built-Ins, Wood Floors
Hot Water Natural Gas
Heating Baseboard, Hot Water
Cooling Ceiling Fan(s)
Fireplaces Number 1
Equipment Stove, Dishwasher, Disposal, Microwave
Fireplace Y
Appliance Stove, Dishwasher, Disposal, Microwave
Heat Source Natural Gas
Exterior
Water Access N
Roof Type Asbestos Shingle
Accessibility Other
Garage N
Building
Story 3+
Sewer Septic Exists
Water Well
Architectural Style Split Level
Level or Stories 3+
New Construction N
Others
Senior Community No
Tax ID 04101011015220
Ownership Fee Simple
Special Listing Condition Standard
Read Less
Want to know what your home might be worth? Contact us for a FREE valuation!

Our team is ready to help you sell your home for the highest possible price ASAP

Bought with Mark D Simone • RE/MAX Preferred





