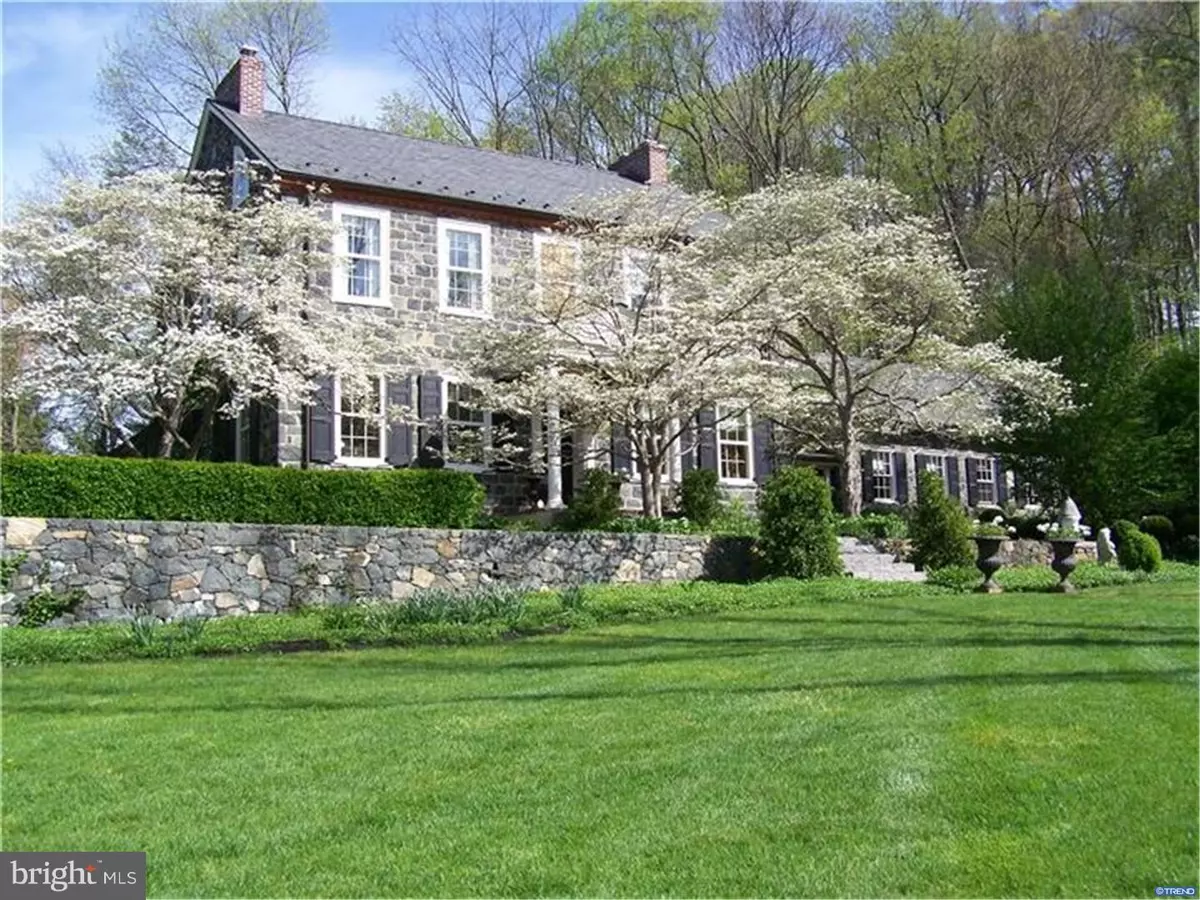$1,745,000
$1,995,000
12.5%For more information regarding the value of a property, please contact us for a free consultation.
1325 CREEK RD West Chester, PA 19382
5 Beds
4 Baths
4,727 SqFt
Key Details
Sold Price $1,745,000
Property Type Single Family Home
Sub Type Detached
Listing Status Sold
Purchase Type For Sale
Square Footage 4,727 sqft
Price per Sqft $369
Subdivision None Available
MLS Listing ID 1003066752
Sold Date 04/05/16
Style Farmhouse/National Folk
Bedrooms 5
Full Baths 3
Half Baths 1
HOA Y/N N
Abv Grd Liv Area 4,727
Originating Board TREND
Year Built 1839
Annual Tax Amount $28,796
Tax Year 2015
Lot Size 7.500 Acres
Acres 7.5
Lot Dimensions 0 X 0
Property Description
We are honored and pleased to present "Keepsake", an exquisite picturesque residence sited on the Brandywine River. The original Edward Brinton Homestead represents the epitome of the 19th century architecture with the best vernacular construction of the 21st century! "Keepsake", is a true "one of a kind" in Chester County restoration. The original 4 bedroom home has been magnificently restored and enhanced with; a first floor addition including a master bedroom suite, a separate home office cottage, including 4 rooms with full bath and enclosed 1 car garage, and a detached 3 bay classic car garage with full attic. The main house has 8 working fireplaces. All new buildings are lovingly constructed incorporating the same Brandywine Blue/Black granite stone, slate roofs and stone retaining walls and brick patios. This idyllic magical estate has been featured in; "Stone Houses", "New Old House" and HGTV's "Homes Across America". This property is a must see and is within 35 minutes or less of the PHL Airport, Philadelphia and Wilmington.
Location
State PA
County Chester
Area Birmingham Twp (10365)
Zoning R1
Rooms
Other Rooms Living Room, Dining Room, Primary Bedroom, Bedroom 2, Bedroom 3, Kitchen, Family Room, Bedroom 1, Other, Attic
Basement Full, Unfinished, Outside Entrance
Interior
Interior Features Primary Bath(s), WhirlPool/HotTub, Sprinkler System, Water Treat System, 2nd Kitchen, Exposed Beams, Wet/Dry Bar, Stall Shower, Kitchen - Eat-In
Hot Water Electric, Propane
Heating Propane, Forced Air, Radiant, Zoned
Cooling Central A/C
Flooring Wood, Stone
Fireplaces Type Brick, Stone
Equipment Built-In Range, Oven - Self Cleaning, Dishwasher, Refrigerator, Disposal
Fireplace N
Window Features Energy Efficient
Appliance Built-In Range, Oven - Self Cleaning, Dishwasher, Refrigerator, Disposal
Heat Source Bottled Gas/Propane
Laundry Main Floor
Exterior
Exterior Feature Patio(s), Porch(es)
Parking Features Inside Access, Garage Door Opener, Oversized
Garage Spaces 7.0
Fence Other
Utilities Available Cable TV
Water Access N
Roof Type Pitched,Metal,Slate
Accessibility None
Porch Patio(s), Porch(es)
Total Parking Spaces 7
Garage Y
Building
Lot Description Level, Sloping, Open, Trees/Wooded, Front Yard, Rear Yard, SideYard(s)
Story 3+
Foundation Stone
Sewer On Site Septic
Water Well
Architectural Style Farmhouse/National Folk
Level or Stories 3+
Additional Building Above Grade
Structure Type Cathedral Ceilings,9'+ Ceilings
New Construction N
Schools
School District Unionville-Chadds Ford
Others
Tax ID 65-04-0035.0100
Ownership Fee Simple
Security Features Security System
Acceptable Financing Conventional
Listing Terms Conventional
Financing Conventional
Read Less
Want to know what your home might be worth? Contact us for a FREE valuation!

Our team is ready to help you sell your home for the highest possible price ASAP

Bought with George W Hobbs • Monument Sotheby's International Realty





