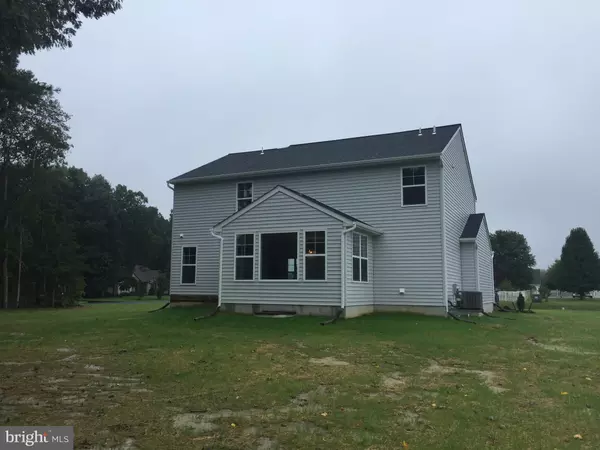$282,500
$282,500
For more information regarding the value of a property, please contact us for a free consultation.
8 SWAMPPINK DR Greenwood, DE 19950
4 Beds
3 Baths
2,310 SqFt
Key Details
Sold Price $282,500
Property Type Single Family Home
Sub Type Detached
Listing Status Sold
Purchase Type For Sale
Square Footage 2,310 sqft
Price per Sqft $122
Subdivision Blairs Pond Estates
MLS Listing ID 1001573670
Sold Date 09/14/18
Style Colonial
Bedrooms 4
Full Baths 2
Half Baths 1
HOA Y/N N
Abv Grd Liv Area 2,310
Originating Board SCAOR
Year Built 2018
Annual Tax Amount $19
Tax Year 2017
Lot Size 0.600 Acres
Acres 0.6
Property Description
One of your last opportunities to own a new quality built home by Berks Homes in the beautiful community of Blairs Pond Estates. Welcome to the Burberry elevation C, which is one of our newest floor plans that maximizes your living space. As you enter the foyer, you have the open flex space to your right, down the hallway you have a half bath and coat closet then a large kitchen/breakfast nook that is open to the morning room addition and family room. The kitchen features and island, granite countertops, raised crown moulding corner wall kitchen cabinets, Stainless steel GE appliances (range, microwave& dishwasher). Upstairs you will find a loft, three secondary bedrooms and a master suite complete with a tray ceiling, double bowl raised vanity, 5 ft shower and a WIC. Full basement with 3 pc rough in plumbing. NO HOA. On-site sales person is not acting in a licensed agent capacity, but rather as an employee of the seller, and represents the seller only. House is under construction.
Location
State DE
County Kent
Area Milford (30805)
Zoning AC
Rooms
Other Rooms Primary Bedroom, Kitchen, Family Room, Den, Breakfast Room, Sun/Florida Room, Laundry, Loft, Additional Bedroom
Basement Sump Pump, Full
Interior
Interior Features Attic, Breakfast Area, Kitchen - Eat-In, Kitchen - Island, Pantry
Hot Water Electric
Heating Heat Pump(s)
Cooling Central A/C
Flooring Carpet, Vinyl
Equipment Dishwasher, Microwave, Oven/Range - Electric, Washer/Dryer Hookups Only, Water Heater
Furnishings No
Fireplace N
Window Features Screens
Appliance Dishwasher, Microwave, Oven/Range - Electric, Washer/Dryer Hookups Only, Water Heater
Heat Source Electric
Exterior
Parking Features Garage - Front Entry, Built In
Garage Spaces 2.0
Utilities Available Cable TV Available
Water Access N
Roof Type Architectural Shingle
Accessibility 2+ Access Exits, None
Attached Garage 2
Total Parking Spaces 2
Garage Y
Building
Lot Description Irregular
Story 2
Foundation Concrete Perimeter
Sewer Gravity Sept Fld
Water Well
Architectural Style Colonial
Level or Stories 2
Additional Building Above Grade
New Construction Y
Schools
School District Milford
Others
Senior Community No
Tax ID 5-00-18902-02-7000-000
Ownership Fee Simple
SqFt Source Estimated
Acceptable Financing Cash, Conventional, VA
Listing Terms Cash, Conventional, VA
Financing Cash,Conventional,VA
Special Listing Condition Standard
Read Less
Want to know what your home might be worth? Contact us for a FREE valuation!

Our team is ready to help you sell your home for the highest possible price ASAP

Bought with Elizabeth Johnson • Century 21 Harrington Realty, Inc





