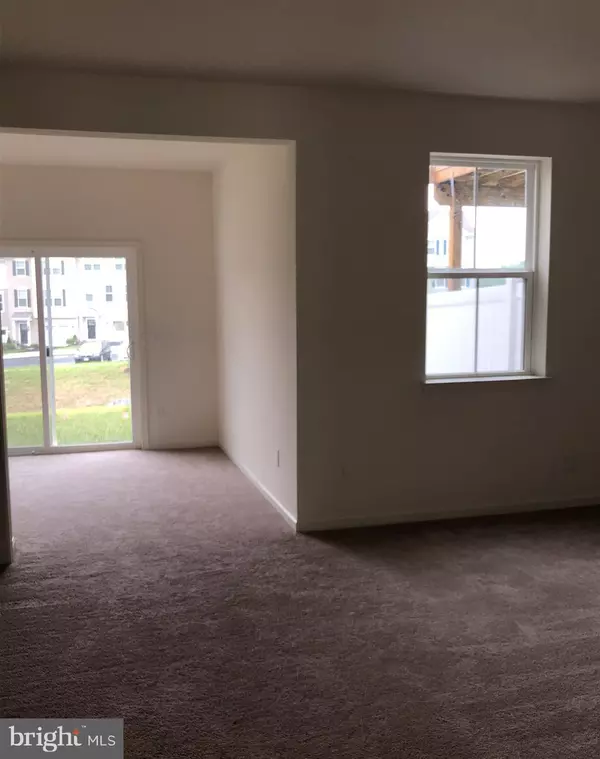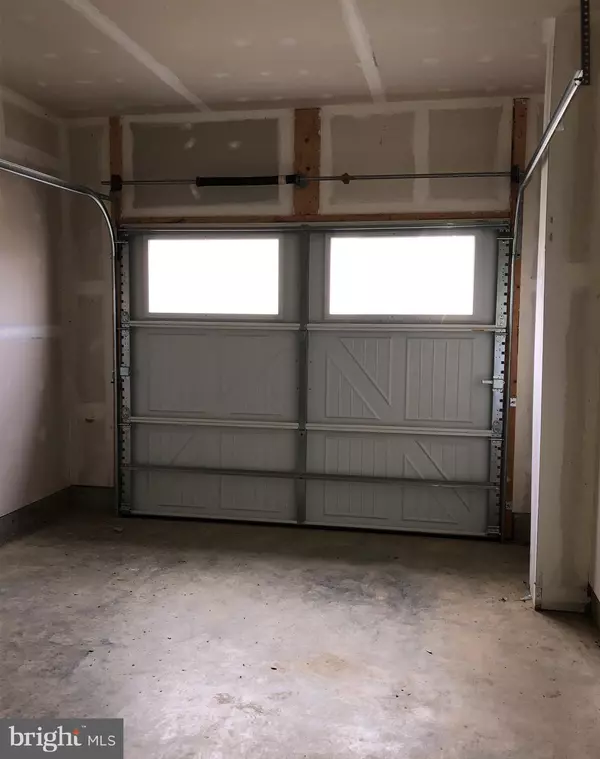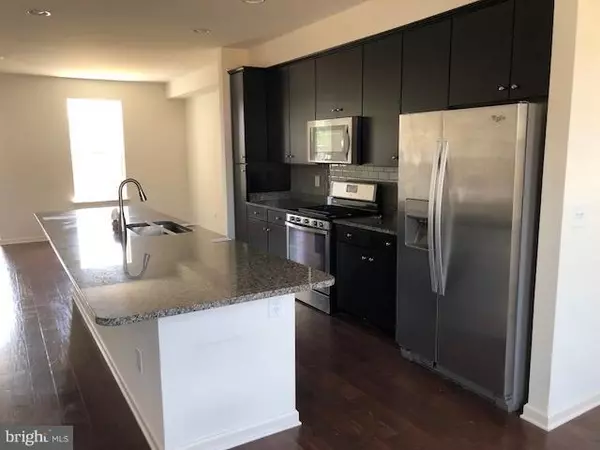$271,500
$290,000
6.4%For more information regarding the value of a property, please contact us for a free consultation.
1402 HUDGINS FARM CIR Fredericksburg, VA 22408
3 Beds
3 Baths
2,222 Sqft Lot
Key Details
Sold Price $271,500
Property Type Townhouse
Sub Type Interior Row/Townhouse
Listing Status Sold
Purchase Type For Sale
Subdivision Summerfield
MLS Listing ID 1001980808
Sold Date 09/20/18
Style Craftsman
Bedrooms 3
Full Baths 2
Half Baths 1
HOA Fees $58/mo
HOA Y/N Y
Originating Board MRIS
Year Built 2016
Annual Tax Amount $2,312
Tax Year 2017
Lot Size 2,222 Sqft
Acres 0.05
Property Description
HUD Home, Sold "as is", Don't miss the chance to own this Beazer 3 story townhouse w/1 car garage, beautiful wide plank flooring on entire 2nd floor (main living area) Gourmet kitchen w/huge island & upgraded dark cabinets, granite counter-tops, SS appliances, MBR w/tray ceiling & bright sitting room, Master bathroom w/big WIC, double vanities,& tile shower. W/Dryer bedroom lvl, 3 level bump-out.
Location
State VA
County Spotsylvania
Zoning CH
Rooms
Other Rooms Living Room, Dining Room, Primary Bedroom, Bedroom 2, Bedroom 3, Kitchen, Family Room, Den, Foyer, Laundry, Other
Interior
Interior Features Kitchen - Gourmet, Kitchen - Island, Floor Plan - Open
Hot Water Natural Gas
Heating Forced Air
Cooling Central A/C
Fireplaces Number 1
Equipment Dishwasher, Disposal, Dryer, Exhaust Fan, Microwave, Refrigerator, Stove, Washer
Fireplace Y
Appliance Dishwasher, Disposal, Dryer, Exhaust Fan, Microwave, Refrigerator, Stove, Washer
Heat Source Natural Gas
Exterior
Parking Features Garage - Front Entry
Garage Spaces 1.0
Water Access N
Accessibility None
Total Parking Spaces 1
Garage N
Building
Story 3+
Sewer Public Sewer
Water Public
Architectural Style Craftsman
Level or Stories 3+
New Construction N
Others
Senior Community No
Tax ID 9722
Ownership Fee Simple
Special Listing Condition REO (Real Estate Owned)
Read Less
Want to know what your home might be worth? Contact us for a FREE valuation!

Our team is ready to help you sell your home for the highest possible price ASAP

Bought with Christopher B Ognek • Q Real Estate, LLC





