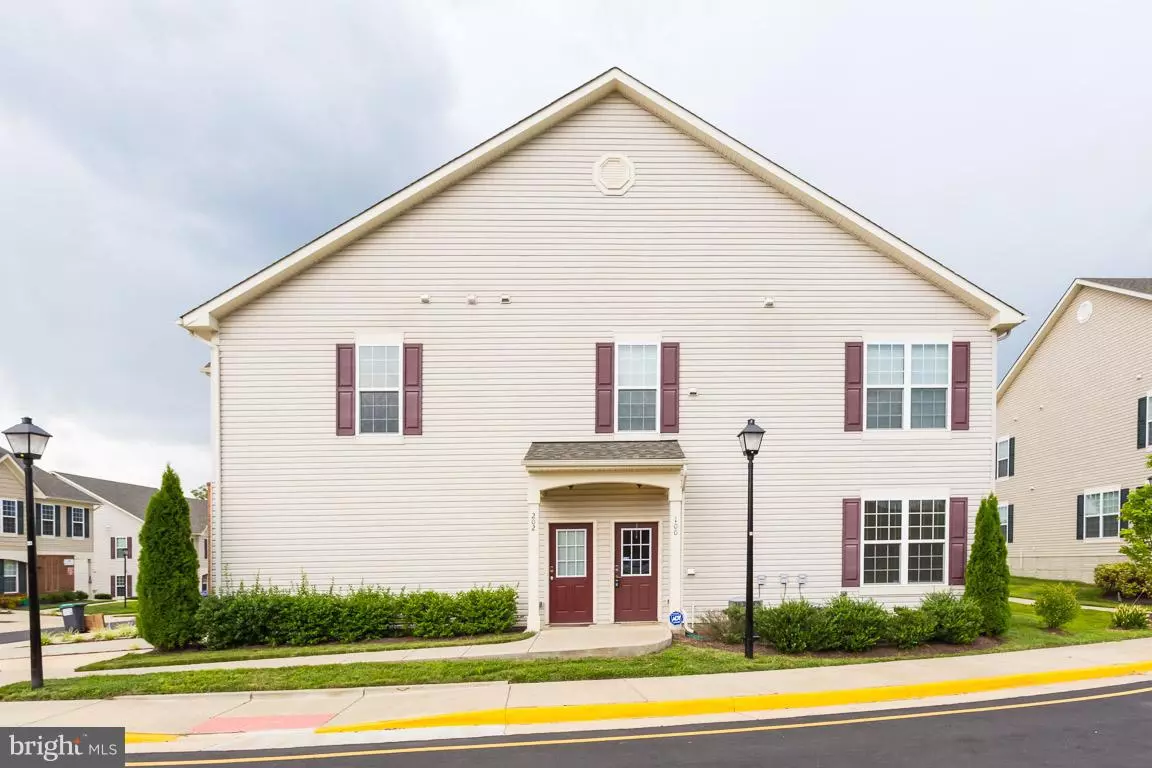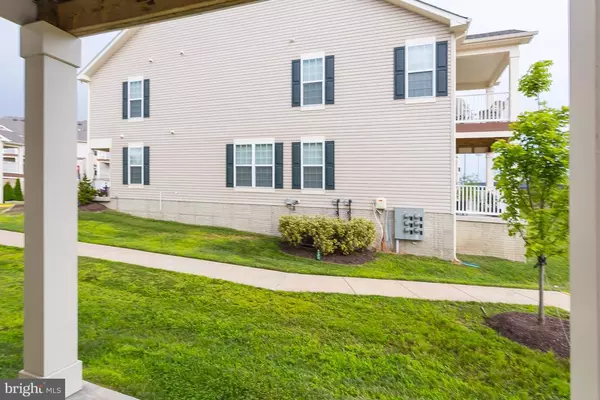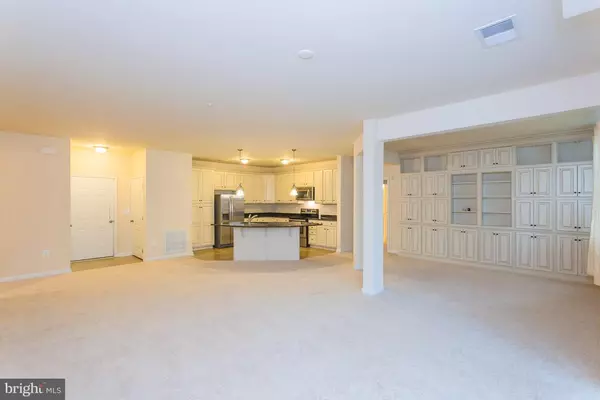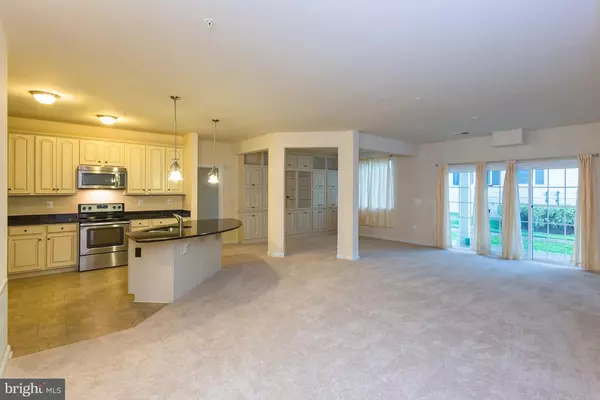$254,000
$254,000
For more information regarding the value of a property, please contact us for a free consultation.
135 BLAST FURNACE WAY #100 Stafford, VA 22554
2 Beds
2 Baths
1,462 SqFt
Key Details
Sold Price $254,000
Property Type Townhouse
Sub Type Interior Row/Townhouse
Listing Status Sold
Purchase Type For Sale
Square Footage 1,462 sqft
Price per Sqft $173
Subdivision Colonial Forge
MLS Listing ID 1002022660
Sold Date 09/26/18
Style Contemporary
Bedrooms 2
Full Baths 2
Condo Fees $155/mo
HOA Fees $65/mo
HOA Y/N Y
Abv Grd Liv Area 1,462
Originating Board MRIS
Year Built 2014
Annual Tax Amount $2,255
Tax Year 2017
Property Description
Near Parks, Shops and Schools.......Old- World styling radiates through out this 2 bedroom, 2 bath charmer accented by gourmet kitchen , custom bookshelves in living room, new wall to wall carpet, walk in closet in master bedroom, 1 car garage, cherry hardwood in foyer, and 9 ft ceiling. Great Price!
Location
State VA
County Stafford
Zoning R3
Rooms
Main Level Bedrooms 2
Interior
Interior Features Kitchen - Gourmet, Combination Kitchen/Dining, Combination Kitchen/Living, Entry Level Bedroom, Built-Ins, Upgraded Countertops, Primary Bath(s), Wood Floors, Recessed Lighting, Floor Plan - Open
Hot Water Electric
Heating Central, Heat Pump(s)
Cooling Central A/C
Equipment Dishwasher, Disposal, Icemaker, Microwave, Refrigerator, Stove, Water Heater, Washer/Dryer Stacked
Fireplace N
Window Features Screens
Appliance Dishwasher, Disposal, Icemaker, Microwave, Refrigerator, Stove, Water Heater, Washer/Dryer Stacked
Heat Source Electric
Exterior
Exterior Feature Patio(s)
Parking Features Garage Door Opener
Garage Spaces 1.0
Community Features Alterations/Architectural Changes, Pets - Allowed
Amenities Available Community Center, Jog/Walk Path, Pool - Outdoor, Tot Lots/Playground, Club House, Common Grounds
Water Access N
Roof Type Composite
Accessibility Level Entry - Main
Porch Patio(s)
Attached Garage 1
Total Parking Spaces 1
Garage Y
Building
Lot Description Corner, Cul-de-sac
Story 1
Sewer Public Septic, Public Sewer
Water Public
Architectural Style Contemporary
Level or Stories 1
Additional Building Above Grade
Structure Type 9'+ Ceilings
New Construction N
Others
HOA Fee Include Lawn Care Front,Pool(s),Reserve Funds,Insurance,Snow Removal,Trash,Water,Ext Bldg Maint
Senior Community No
Tax ID 29-L-4- -95
Ownership Condominium
Security Features Smoke Detector,Security System
Special Listing Condition Standard
Read Less
Want to know what your home might be worth? Contact us for a FREE valuation!

Our team is ready to help you sell your home for the highest possible price ASAP

Bought with Debbie Irwin • Berkshire Hathaway HomeServices PenFed Realty





