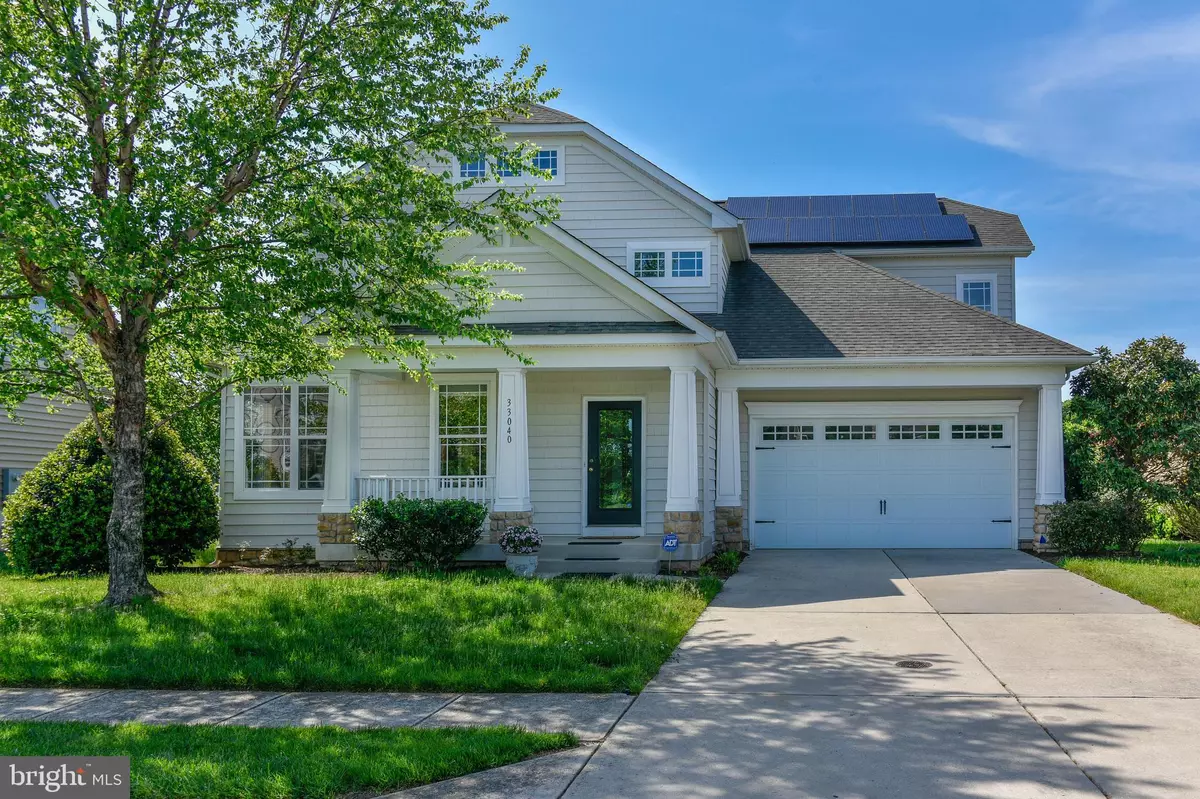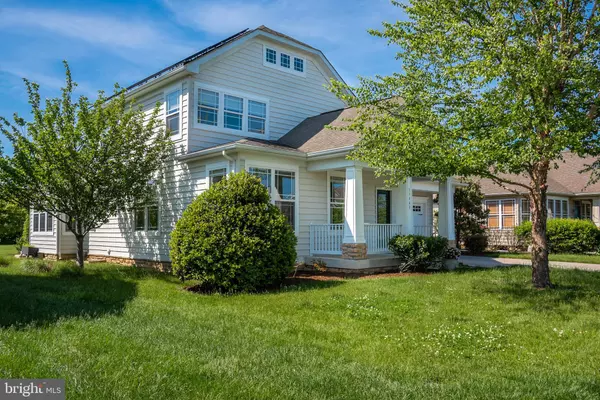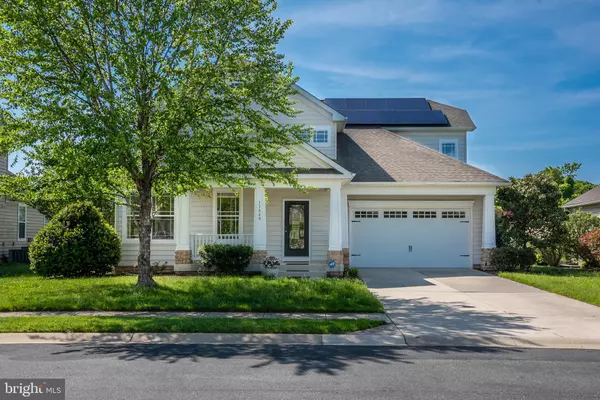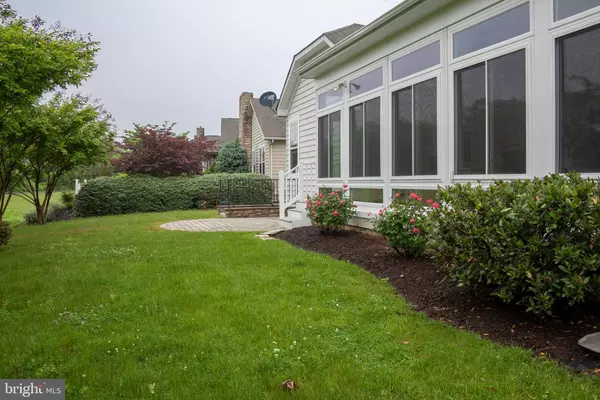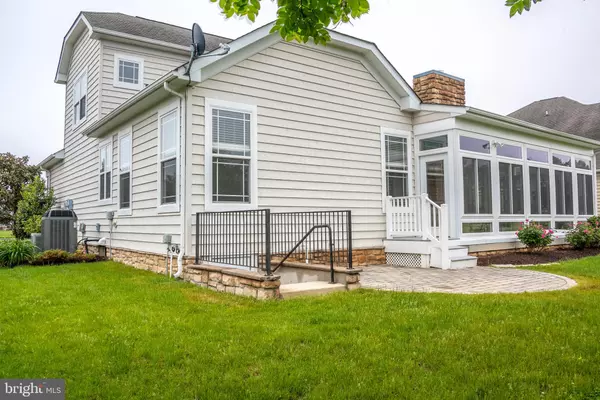$475,000
$489,000
2.9%For more information regarding the value of a property, please contact us for a free consultation.
33040 W FALLING CREEK ST Lewes, DE 19958
4 Beds
3 Baths
3,000 SqFt
Key Details
Sold Price $475,000
Property Type Single Family Home
Sub Type Detached
Listing Status Sold
Purchase Type For Sale
Square Footage 3,000 sqft
Price per Sqft $158
Subdivision Villages Of Five Points-West
MLS Listing ID 1001779946
Sold Date 09/27/18
Style Craftsman
Bedrooms 4
Full Baths 2
Half Baths 1
HOA Fees $105/ann
HOA Y/N Y
Abv Grd Liv Area 3,000
Originating Board BRIGHT
Year Built 2006
Annual Tax Amount $1,459
Tax Year 2017
Lot Size 8,163 Sqft
Acres 0.19
Lot Dimensions 71x114x79x114
Property Description
NOTHING SAYS WARMTH & INVITING LIKE WOOD & STONE. And this home has plenty of both. The best is yet to come for this sought-after, zero energy, move-in ready, liberally upgraded home featuring gleaming hardwood floors throughout the first floor; and offering each family member more than a place to eat or sleep. Spread out in as many as five communal rooms for family & friends to gather; including floor to ceiling glass or screen rear Sun Room on the perimeter of the community (with a mandated forested buffer to be planted between West Village and the new age restricted community of Covered Bridges). Some homes are retirement friendly; some homes are family friendly; this home is both. Experience 33040 W Falling Creek Street today. You will love it here! 15 years remaining on a 20 year pre-paid solar lease. No fees, no equipment maintenance, just savings to the new owner.
Location
State DE
County Sussex
Area Lewes Rehoboth Hundred (31009)
Zoning L
Direction East
Rooms
Other Rooms Living Room, Dining Room, Primary Bedroom, Bedroom 2, Bedroom 3, Bedroom 4, Kitchen, Family Room, Foyer, Breakfast Room, Sun/Florida Room, Laundry, Other, Storage Room, Bathroom 1, Attic, Primary Bathroom
Main Level Bedrooms 1
Interior
Interior Features Entry Level Bedroom, WhirlPool/HotTub, Window Treatments, Primary Bath(s), Kitchen - Eat-In
Hot Water Propane
Heating Gas, Forced Air, Propane
Cooling Central A/C
Flooring Carpet, Hardwood, Tile/Brick
Fireplaces Number 1
Fireplaces Type Gas/Propane
Equipment Dishwasher, Disposal, Dryer - Electric, Microwave, Oven/Range - Gas, Refrigerator, Washer, Water Heater
Fireplace Y
Window Features Insulated
Appliance Dishwasher, Disposal, Dryer - Electric, Microwave, Oven/Range - Gas, Refrigerator, Washer, Water Heater
Heat Source Bottled Gas/Propane
Laundry Has Laundry
Exterior
Parking Features Garage - Front Entry, Garage Door Opener, Inside Access
Garage Spaces 6.0
Utilities Available Propane, Fiber Optics Available
Amenities Available Bike Trail, Community Center, Jog/Walk Path, Meeting Room, Non-Lake Recreational Area, Party Room, Picnic Area, Pool - Outdoor, Swimming Pool, Tennis Courts, Tot Lots/Playground
Water Access N
Roof Type Architectural Shingle
Street Surface Paved
Accessibility None
Road Frontage Private
Attached Garage 2
Total Parking Spaces 6
Garage Y
Building
Story 2
Foundation Crawl Space
Sewer Public Sewer
Water Private/Community Water
Architectural Style Craftsman
Level or Stories 2
Additional Building Above Grade, Below Grade
Structure Type Dry Wall
New Construction N
Schools
High Schools Cape Henlopen
School District Cape Henlopen
Others
HOA Fee Include Pool(s),Recreation Facility,Reserve Funds,Road Maintenance,Snow Removal
Senior Community No
Tax ID 3-35-12.00-54.00
Ownership Fee Simple
SqFt Source Assessor
Acceptable Financing Conventional, Cash
Horse Property N
Listing Terms Conventional, Cash
Financing Conventional,Cash
Special Listing Condition Standard
Read Less
Want to know what your home might be worth? Contact us for a FREE valuation!

Our team is ready to help you sell your home for the highest possible price ASAP

Bought with KARA BRASURE • Patterson-Schwartz-Rehoboth

