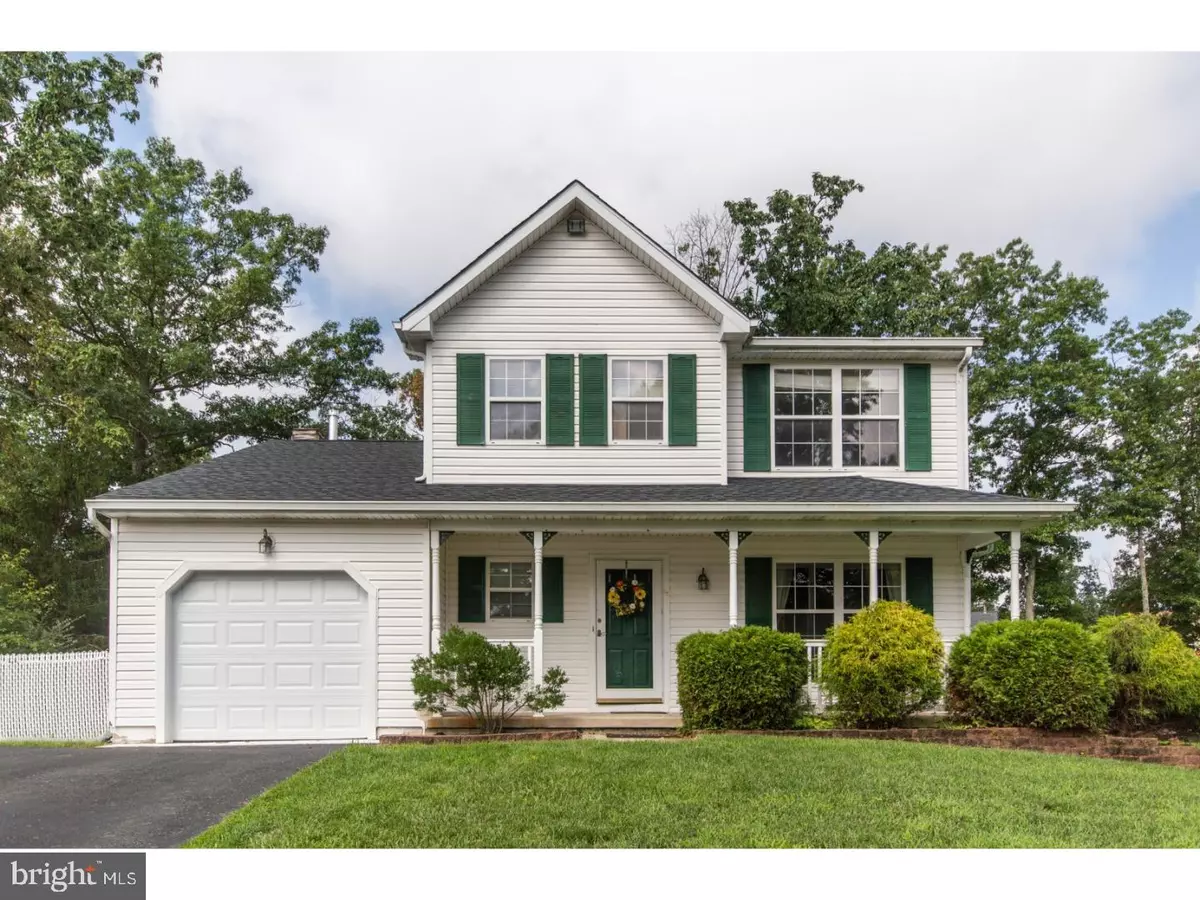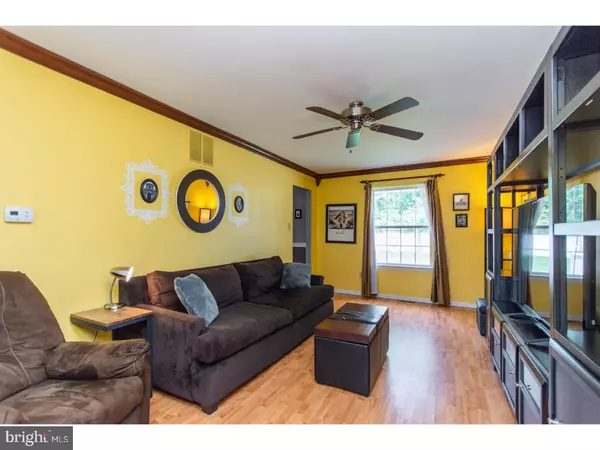$215,000
$209,900
2.4%For more information regarding the value of a property, please contact us for a free consultation.
4 BASSETT CT Sicklerville, NJ 08081
3 Beds
3 Baths
1,680 SqFt
Key Details
Sold Price $215,000
Property Type Single Family Home
Sub Type Detached
Listing Status Sold
Purchase Type For Sale
Square Footage 1,680 sqft
Price per Sqft $127
Subdivision Wyndam Hill
MLS Listing ID 1002252736
Sold Date 09/28/18
Style Colonial
Bedrooms 3
Full Baths 2
Half Baths 1
HOA Y/N N
Abv Grd Liv Area 1,680
Originating Board TREND
Year Built 1994
Annual Tax Amount $6,927
Tax Year 2017
Lot Size 0.340 Acres
Acres 0.34
Lot Dimensions 98X153
Property Description
Move right into this adorable 2-story colonial situated on a cul-de-sac lot in the desirable Wyndam Hill community. The neatly manicured lawn and charming front porch enhance this home's attractive exterior curb appeal. Once inside, you will find a tastefully appointed interior that is utilized with a fresh, modern take on a traditional layout. To the right of the front entry, what is currently operating as the home's study and adjoining family room, was originally designed to function as this Sherborn model's formal living room and adjoining dining room. With light, laminate wood flooring, and some decorative trim work, this space could easily work in whatever capacity you choose to suit your needs. At the heart of main level is the spacious eat-in kitchen with granite countertops, tile backsplash and stainless steel appliances. The kitchen opens into the sun-filled family room (currently used as the billiards room) that boasts an elegant gas fireplace. The vaulted ceiling, large windows, and glass slider leading to the backyard, make this room bright and airy thereby, creating a terrific layout for entertaining or a pleasant setting for enjoying cozy family nights at home by the fire. A first-floor powder room and cleverly designed laundry area round out the main level. Upstairs features the spacious master bedroom with walk-in closet and full bath, plus 2 additional generously-sized bedrooms and the hall bathroom with bathing tub. Plus, don't forget the finished basement with built-in bar area and separate space for storage. Out back, the fenced-in back yard offers a picturesque, private retreat perfect for entertaining, relaxing, and quiet enjoyment. With so much to offer, this home is ready for you to move in and make it your own! Don't delay. Call today to schedule your personal tour!
Location
State NJ
County Camden
Area Winslow Twp (20436)
Zoning RH
Rooms
Other Rooms Living Room, Dining Room, Primary Bedroom, Bedroom 2, Kitchen, Family Room, Bedroom 1, Laundry, Other, Attic
Basement Full, Fully Finished
Interior
Interior Features Primary Bath(s), Butlers Pantry, Ceiling Fan(s), Stall Shower, Kitchen - Eat-In
Hot Water Natural Gas
Heating Gas, Forced Air
Cooling Central A/C
Flooring Fully Carpeted, Tile/Brick
Fireplaces Number 1
Equipment Built-In Range, Dishwasher, Disposal, Built-In Microwave
Fireplace Y
Appliance Built-In Range, Dishwasher, Disposal, Built-In Microwave
Heat Source Natural Gas
Laundry Main Floor
Exterior
Exterior Feature Patio(s), Porch(es)
Garage Spaces 4.0
Fence Other
Water Access N
Roof Type Shingle
Accessibility None
Porch Patio(s), Porch(es)
Attached Garage 1
Total Parking Spaces 4
Garage Y
Building
Lot Description Cul-de-sac, Front Yard, Rear Yard
Story 2
Foundation Brick/Mortar
Sewer Public Sewer
Water Public
Architectural Style Colonial
Level or Stories 2
Additional Building Above Grade
New Construction N
Schools
High Schools Winslow Township
School District Winslow Township Public Schools
Others
Senior Community No
Tax ID 36-01203 01-00030
Ownership Fee Simple
Security Features Security System
Acceptable Financing Conventional, VA, FHA 203(b)
Listing Terms Conventional, VA, FHA 203(b)
Financing Conventional,VA,FHA 203(b)
Read Less
Want to know what your home might be worth? Contact us for a FREE valuation!

Our team is ready to help you sell your home for the highest possible price ASAP

Bought with Nehemias Borrero Jr. • Keller Williams Prime Realty





