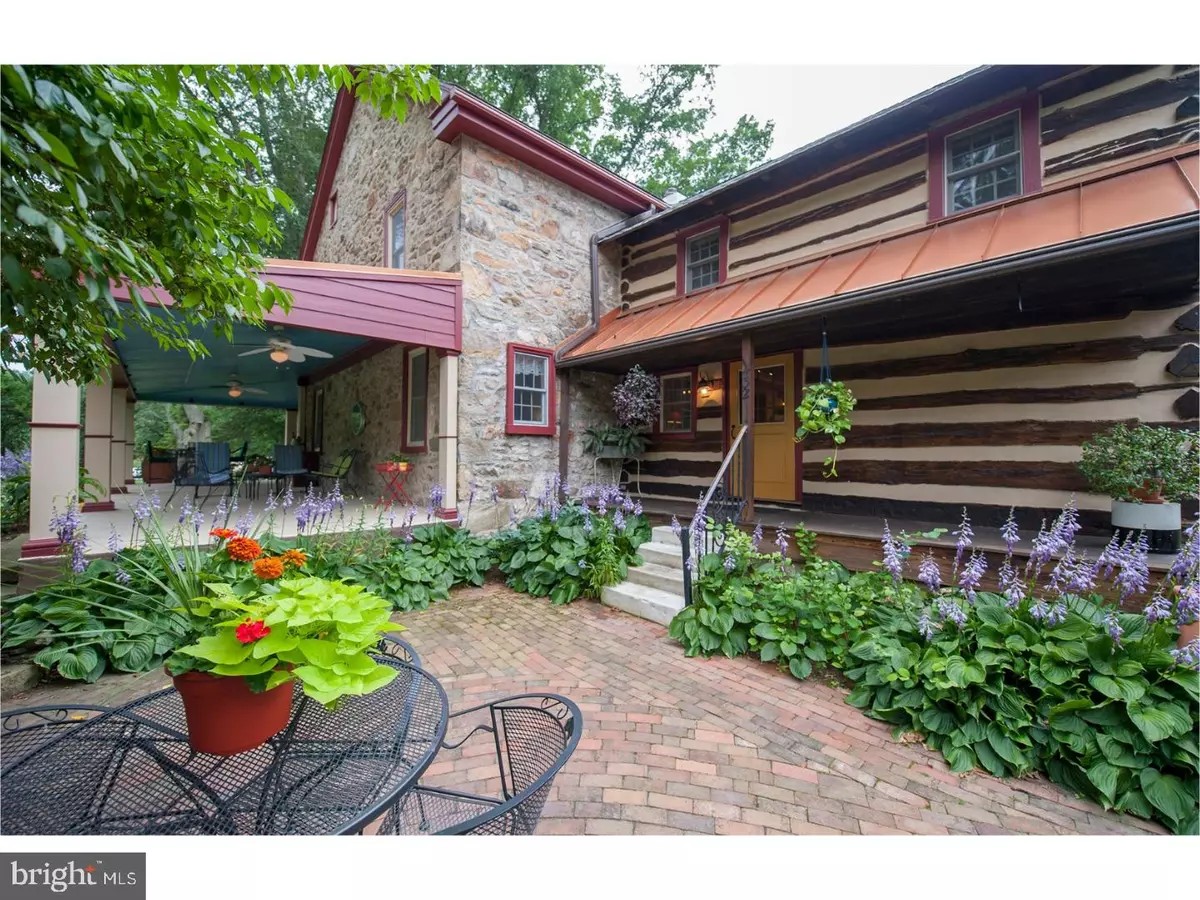$499,900
$499,900
For more information regarding the value of a property, please contact us for a free consultation.
432 TIMBER PASS Downingtown, PA 19335
4 Beds
2 Baths
3,108 SqFt
Key Details
Sold Price $499,900
Property Type Single Family Home
Sub Type Detached
Listing Status Sold
Purchase Type For Sale
Square Footage 3,108 sqft
Price per Sqft $160
Subdivision The Timbers
MLS Listing ID 1000291069
Sold Date 09/28/18
Style Farmhouse/National Folk,Log Home
Bedrooms 4
Full Baths 2
HOA Fees $92/mo
HOA Y/N Y
Abv Grd Liv Area 3,108
Originating Board TREND
Year Built 1812
Annual Tax Amount $8,811
Tax Year 2018
Lot Size 1.400 Acres
Acres 1.4
Property Description
Water view,historic home originally built in 1812 with log cabin addition from 1703 has all of the warmth and charm of yesterday with all of today's modern conveniences.This home has been updated throughout,in keeping with the historical charm that embodies this unique one of a kind property. The new kitchen is a gourmet cook's delight with Silestone counters, soft close drawers, dishwasher, heated wood floor, exposed log cabin walls and a full, walk in butler pantry and an AGA oven.(The AGA is a heat storage stove and cooker, which works on the principle that a heavy frame made of cast iron can absorb heat from a relatively low-intensity but continuously burning source) The LR is a great spot for gathering with the walk in fireplace and large mantle. Step outside to the covered wrap around porch (2012)complete with electric, ceiling fans, lighting and tongue and groove ceiling. Truly, a special place for small gatherings, cocktails or just relaxing. The FR/parlor also has a fireplace, and another exit to the porch. Home has large window sills, custom milled antique reproduction mouldings, new windows, period doors with skeleton keys. Full bathroom with a working fireplace and pocket door. Upstairs the charm continues, the Master BR also has exposed stone and log cabin walls, large beams and wide plank flooring. Updated Hall bath. Three other bedrooms complete this floor. The 3rd floor could be converted to another bedroom, currently being used as a home office. There are fieldstone walls, walk in closet and a cedar closet. Feel like you are on vacation all year around with the indoor, Anthony Sylvan pool. 1200 Sq. ft. Pool room has a wall of newer slider doors that open to the expansive, brick paver patio, another spot for entertaining, grilling and enjoying the peaceful, view of the lake. You can even fish(catch and release). Mature gardens and custom landscaping and hardscaping. Wait, there's more, this special home has an office/art studio off the pool room with its own entrance and patio. Other updates include; 50yr. roof(2012), driveway(2015), Kitchen(2015), Lennox Mini Split AC(2016)Lifetime oil tank(2015), exterior & interior paint(2016)windows(2015). Detached, oversized 2 car garage. Come and enjoy life, don't worry about cutting the grass which is also included in the low HOA fees. This is a wonderful opportunity for the historic home enthusiast to own this turn key, historic home. Included 1 year home warranty. Pool has newer heater & filter.
Location
State PA
County Chester
Area East Brandywine Twp (10330)
Zoning R3
Rooms
Other Rooms Living Room, Dining Room, Primary Bedroom, Bedroom 2, Bedroom 3, Kitchen, Family Room, Bedroom 1, Laundry, Other, Office, Attic
Basement Full, Unfinished, Outside Entrance
Interior
Interior Features Butlers Pantry, Kitchen - Eat-In
Hot Water Oil, S/W Changeover
Heating Electric, Hot Water, Radiator, Radiant, Zoned
Cooling Central A/C, Wall Unit
Flooring Wood, Tile/Brick
Equipment Dishwasher, Disposal
Fireplace N
Appliance Dishwasher, Disposal
Heat Source Oil, Electric
Laundry Basement
Exterior
Exterior Feature Patio(s)
Parking Features Garage Door Opener, Oversized
Garage Spaces 5.0
Pool In Ground, Indoor
Utilities Available Cable TV
View Y/N Y
Water Access N
View Water
Accessibility None
Porch Patio(s)
Total Parking Spaces 5
Garage Y
Building
Lot Description Level, Open, Trees/Wooded, Front Yard, Rear Yard, SideYard(s)
Story 2
Sewer Public Sewer
Water Public
Architectural Style Farmhouse/National Folk, Log Home
Level or Stories 2
Additional Building Above Grade
New Construction N
Schools
Elementary Schools Brandywine-Wallace
Middle Schools Downington
High Schools Downingtown High School West Campus
School District Downingtown Area
Others
HOA Fee Include Common Area Maintenance,Lawn Maintenance
Senior Community No
Tax ID 30-02P-0008
Ownership Fee Simple
Acceptable Financing Conventional, VA, FHA 203(b)
Listing Terms Conventional, VA, FHA 203(b)
Financing Conventional,VA,FHA 203(b)
Read Less
Want to know what your home might be worth? Contact us for a FREE valuation!

Our team is ready to help you sell your home for the highest possible price ASAP

Bought with Dianne E Horvath • Keller Williams Real Estate - West Chester





