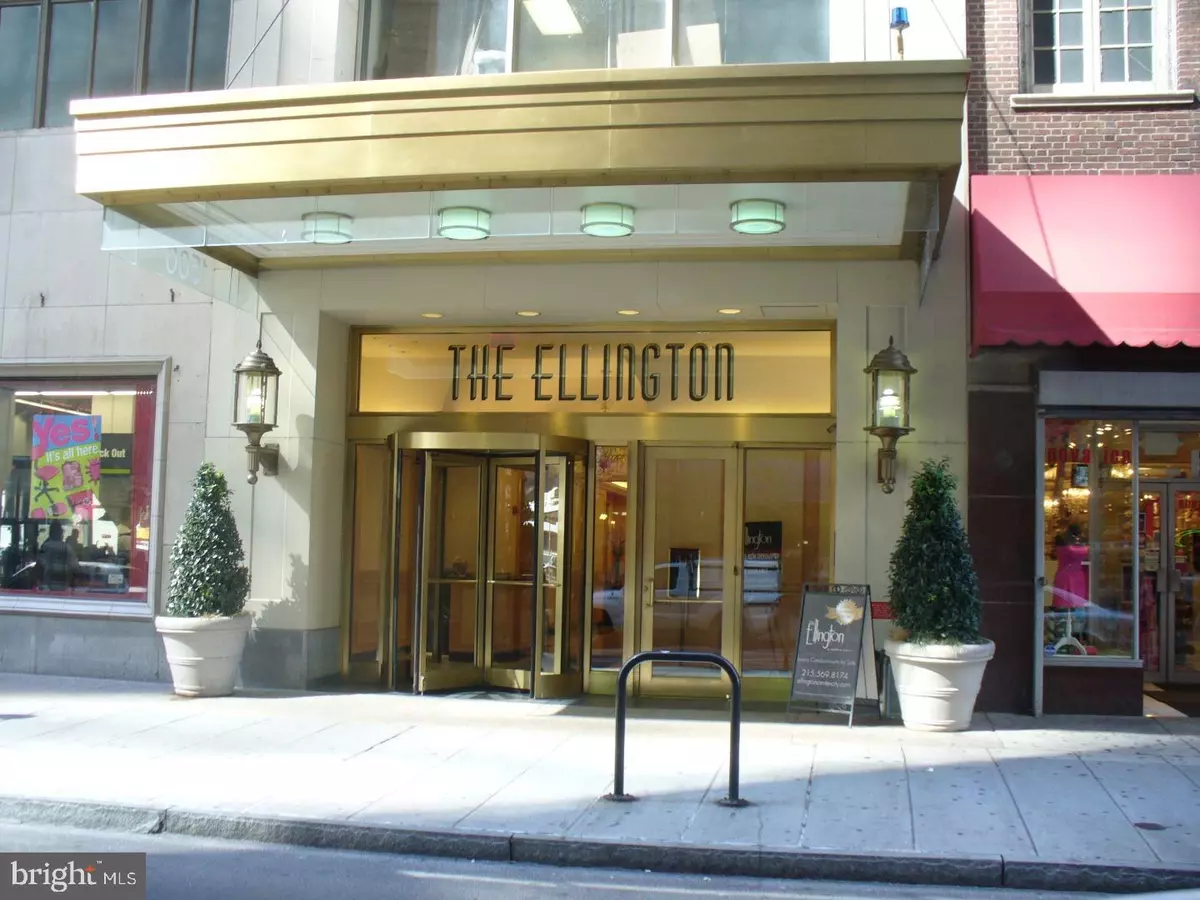$825,000
$825,000
For more information regarding the value of a property, please contact us for a free consultation.
1500 CHESTNUT ST #20B Philadelphia, PA 19102
3 Beds
3 Baths
1,962 SqFt
Key Details
Sold Price $825,000
Property Type Single Family Home
Sub Type Unit/Flat/Apartment
Listing Status Sold
Purchase Type For Sale
Square Footage 1,962 sqft
Price per Sqft $420
Subdivision Avenue Of The Arts
MLS Listing ID 1001938740
Sold Date 09/28/18
Style Contemporary
Bedrooms 3
Full Baths 3
HOA Fees $1,686/mo
HOA Y/N N
Abv Grd Liv Area 1,962
Originating Board TREND
Annual Tax Amount $8,903
Tax Year 2018
Property Description
We can see why our Sellers are so sad to leave their beautiful Penthouse home in The Ellington. This 20th floor corner home, with east and sun filled south facing windows, and gleaming Brazilian Cherry wood floors offers plenty of drama. The first level features a full bathroom off of the foyer, an open kitchen with rich wooden cabinetry, black granite counters and stainless appliances, recessed lighting and a contemporary living room/ dining room combination. This level features a study/office comfortable for two people to work in at the same time. The staircase, which makes this high rise condominium feel like a home, leads to two bedroom suites, including a beautiful master suite with a marble bathroom and stall shower with a frameless glass shower door. The Ellington is a 24 hour door person building with a fitness room and community room for the building residents to enjoy. Come see the excellent cityscape views!
Location
State PA
County Philadelphia
Area 19102 (19102)
Zoning CMX5
Rooms
Other Rooms Living Room, Primary Bedroom, Bedroom 2, Kitchen, Bedroom 1
Interior
Interior Features Breakfast Area
Hot Water Other
Heating Electric
Cooling Central A/C
Fireplace N
Heat Source Electric
Laundry Main Floor
Exterior
Water Access N
Accessibility None
Garage N
Building
Sewer Public Sewer
Water Public
Architectural Style Contemporary
Additional Building Above Grade
New Construction N
Schools
School District The School District Of Philadelphia
Others
Senior Community No
Tax ID 888114904
Ownership Condominium
Read Less
Want to know what your home might be worth? Contact us for a FREE valuation!

Our team is ready to help you sell your home for the highest possible price ASAP

Bought with Lisa Yakulis • Kurfiss Sotheby's International Realty





