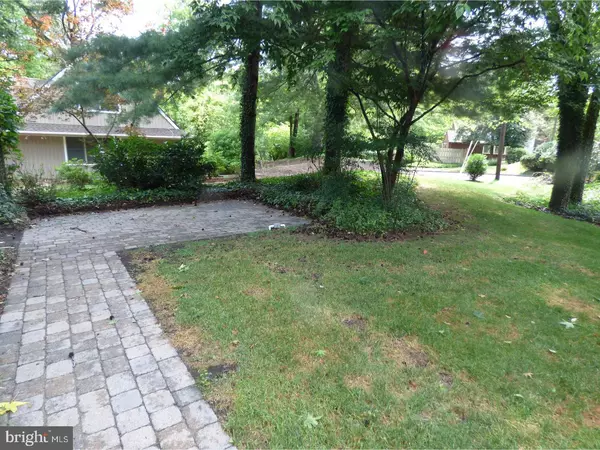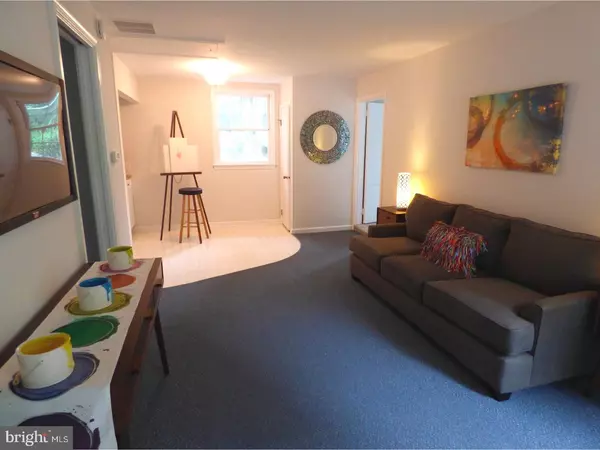$385,000
$385,000
For more information regarding the value of a property, please contact us for a free consultation.
1291 MARLKRESS RD Cherry Hill, NJ 08003
5 Beds
4 Baths
2,882 SqFt
Key Details
Sold Price $385,000
Property Type Single Family Home
Sub Type Detached
Listing Status Sold
Purchase Type For Sale
Square Footage 2,882 sqft
Price per Sqft $133
Subdivision Charleston Riding
MLS Listing ID 1002089710
Sold Date 10/01/18
Style Colonial
Bedrooms 5
Full Baths 3
Half Baths 1
HOA Y/N N
Abv Grd Liv Area 2,882
Originating Board TREND
Year Built 1968
Annual Tax Amount $12,811
Tax Year 2017
Lot Size 0.465 Acres
Acres 0.46
Lot Dimensions 125X162
Property Description
If you are looking for a house with a nanny or in-law suite - make sure you come see this great Charleston Riding home. This home is so unique because it has a bedroom, full bath plus additional communal living area on them main floor. This area has large windows and direct access to the deck and driveway and a separate HVAC system. This beautiful wooded lots offers the peace and serenity of trees, but yet, the convenient location of being close to Routes 70 and 295. The main floors offers an oversized LR with H/W floors, FP plus 5 windows. The conveniently located DR also has exposed H/W floors, plus both chair and crown moldings.The kitchen has granite overlay on countertops, recessed lights and a large bay window. The kitchen windows overlook the peaceful yard and deck. The large FR also opens to the deck, and it has a skylight to bring in lots of natural light, plus new carpet and paint, plus a FP. Upstairs are 4 BRS, all with H/W floors. The master suite has 3 windows plus a large walk-in closet. The basement has been partially finished, and the rest was used as a huge woodshop. The house has been recently painted, and the roof is 8-10 yrs old.
Location
State NJ
County Camden
Area Cherry Hill Twp (20409)
Zoning RES
Rooms
Other Rooms Living Room, Dining Room, Primary Bedroom, Bedroom 2, Bedroom 3, Kitchen, Family Room, Bedroom 1, In-Law/auPair/Suite, Other, Attic
Basement Full
Interior
Interior Features Primary Bath(s), Butlers Pantry, Skylight(s), Stall Shower, Kitchen - Eat-In
Hot Water Natural Gas
Heating Gas, Forced Air, Zoned
Cooling Central A/C
Flooring Wood, Fully Carpeted, Vinyl
Fireplaces Number 2
Fireplaces Type Brick, Gas/Propane
Equipment Cooktop, Dishwasher, Disposal
Fireplace Y
Window Features Bay/Bow
Appliance Cooktop, Dishwasher, Disposal
Heat Source Natural Gas
Laundry Main Floor
Exterior
Exterior Feature Deck(s)
Utilities Available Cable TV
Water Access N
Roof Type Shingle
Accessibility None
Porch Deck(s)
Garage N
Building
Lot Description Front Yard, Rear Yard
Story 2
Sewer Public Sewer
Water Public
Architectural Style Colonial
Level or Stories 2
Additional Building Above Grade
New Construction N
Schools
Elementary Schools James Johnson
Middle Schools Beck
High Schools Cherry Hill High - East
School District Cherry Hill Township Public Schools
Others
Senior Community No
Tax ID 09-00412 03-00019
Ownership Fee Simple
Read Less
Want to know what your home might be worth? Contact us for a FREE valuation!

Our team is ready to help you sell your home for the highest possible price ASAP

Bought with Pamela Ginelli • Keller Williams Realty - Cherry Hill





