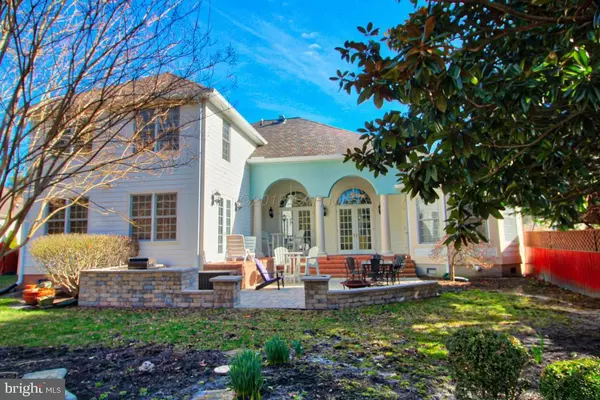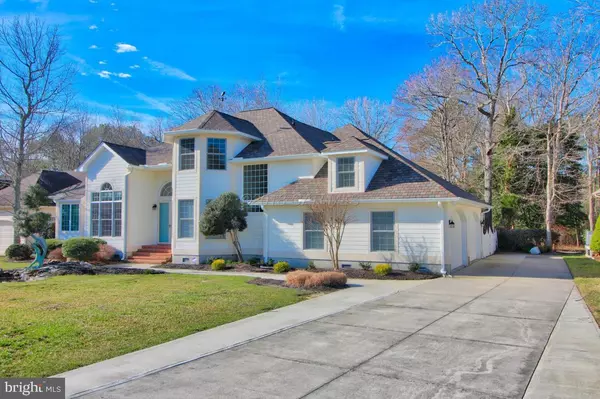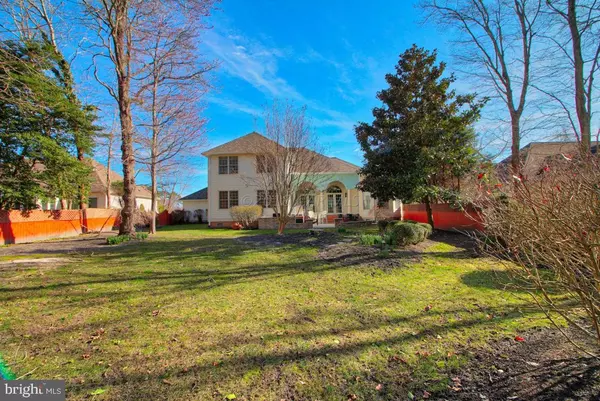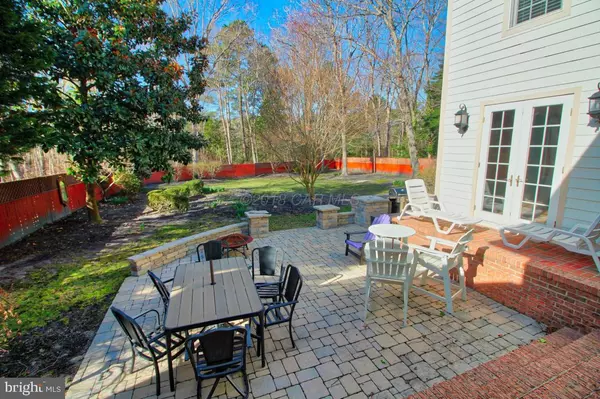$479,000
$499,999
4.2%For more information regarding the value of a property, please contact us for a free consultation.
12516 OCEAN REEF DR Berlin, MD 21811
4 Beds
5 Baths
4,032 SqFt
Key Details
Sold Price $479,000
Property Type Single Family Home
Sub Type Detached
Listing Status Sold
Purchase Type For Sale
Square Footage 4,032 sqft
Price per Sqft $118
Subdivision Ocean Reef
MLS Listing ID 1001564746
Sold Date 10/01/18
Style Contemporary
Bedrooms 4
Full Baths 4
Half Baths 1
HOA Fees $52/ann
HOA Y/N Y
Abv Grd Liv Area 4,032
Originating Board CAR
Year Built 2000
Annual Tax Amount $5,732
Tax Year 2017
Lot Size 0.931 Acres
Acres 0.93
Property Description
PRICE REDUCED!!! and the Best Buy in Ocean Reef- one of West Ocean City's most prestigious and desirable communities! This spectacular 4BD, 4 1/2 BA home features expansive rooms throughout & endless high-end appointments inc: hardwood floors, soaring ceilings, tray ceilings, regal crown molding, 2 fireplaces, hardscaped & fenced backyard oasis w/ barbeque & firepit, endless storage, wine room, den/office, 2 car garage & the list goes on. Each bedroom has a full bathroom. Enormous master bd suites on both 1st & 2nd floors. The kitchen is at the heart of this home surrounded by & open to the family room, living room, & dining room. This prestigious community is convenient to great restaurants, outlet shopping, airport, OC beach & boardwalk, Assateague Island State and National Parks, & historical Berlin-voted best small town in America!
Location
State MD
County Worcester
Area West Ocean City (85)
Zoning R5
Rooms
Main Level Bedrooms 1
Interior
Interior Features Entry Level Bedroom, Ceiling Fan(s), Chair Railings, Crown Moldings, Upgraded Countertops, Wine Storage, Window Treatments
Heating Forced Air, Heat Pump(s)
Cooling Central A/C
Fireplaces Number 1
Fireplaces Type Gas/Propane
Equipment Trash Compactor, Compactor, Dishwasher, Disposal, Dryer, Microwave, Oven/Range - Gas, Icemaker, Washer
Furnishings No
Fireplace Y
Window Features Insulated,Screens
Appliance Trash Compactor, Compactor, Dishwasher, Disposal, Dryer, Microwave, Oven/Range - Gas, Icemaker, Washer
Heat Source Natural Gas
Exterior
Exterior Feature Patio(s), Porch(es)
Parking Features Garage Door Opener
Garage Spaces 2.0
Water Access N
Roof Type Architectural Shingle
Accessibility None
Porch Patio(s), Porch(es)
Road Frontage Public
Attached Garage 2
Total Parking Spaces 2
Garage Y
Building
Lot Description Trees/Wooded
Story 2
Foundation Block, Crawl Space
Sewer Public Sewer
Water Public
Architectural Style Contemporary
Level or Stories 2
Additional Building Above Grade
Structure Type Cathedral Ceilings
New Construction N
Schools
Elementary Schools Ocean City
Middle Schools Stephen Decatur
High Schools Stephen Decatur
School District Worcester County Public Schools
Others
Senior Community No
Tax ID 373123
Ownership Fee Simple
SqFt Source Estimated
Security Features Security System
Acceptable Financing Conventional
Listing Terms Conventional
Financing Conventional
Special Listing Condition Standard
Read Less
Want to know what your home might be worth? Contact us for a FREE valuation!

Our team is ready to help you sell your home for the highest possible price ASAP

Bought with Kevin E Decker • Condominium Realty LTD





