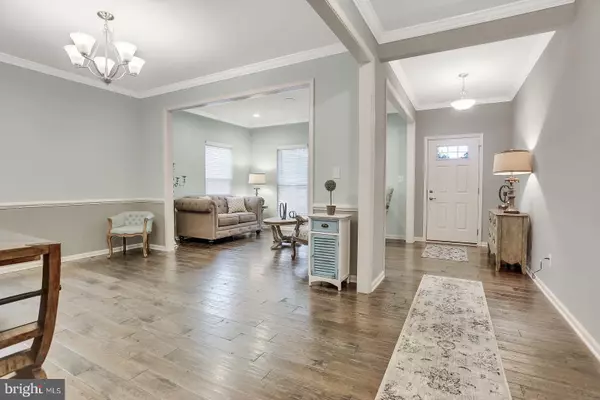$456,500
$460,000
0.8%For more information regarding the value of a property, please contact us for a free consultation.
3844 SEATTLE SLEW DR Harrisburg, PA 17112
4 Beds
4 Baths
4,147 SqFt
Key Details
Sold Price $456,500
Property Type Single Family Home
Sub Type Detached
Listing Status Sold
Purchase Type For Sale
Square Footage 4,147 sqft
Price per Sqft $110
Subdivision Stray Winds Farm
MLS Listing ID 1002272522
Sold Date 10/01/18
Style Colonial
Bedrooms 4
Full Baths 3
Half Baths 1
HOA Fees $30/mo
HOA Y/N Y
Abv Grd Liv Area 3,220
Originating Board BRIGHT
Year Built 2018
Annual Tax Amount $8,524
Tax Year 2018
Lot Size 0.350 Acres
Acres 0.35
Property Description
Welcome to this magnificent home located in the desirable Stray Winds Farm community! As you pull up, you ll be immediately greeted by the stunning curb appeal and lovely front porch. Make your way inside to find every possible upgrade throughout and that no feature was overlooked in this newly built (2018) home with over 4,000 SQUARE FEET OF TOTAL LIVING SPACE. As you enter the front door, you ll find a spacious foyer with chair railing and a front sitting area with hardwood flooring and crown molding, along with a beautiful formal dining room. Make your way down the hall where you ll be greeted by the open living room which features hardwood flooring, crown molding and a stone front gas fireplace. The open concept from the living room to the kitchen is perfect for entertaining. Kitchen features a large island with seating and storage, stainless steel appliances, granite countertops, tiled backsplash, double ovens and walk in pantry for plenty of storage. A chef s dream! Adjacent to the kitchen you ll find a breakfast area that includes vaulted ceilings, wood floors, a beautiful light fixture, large windows that bring in plenty of natural light and access out to the backyard. First floor features an office space with recessed lighting and a glass French door. Make your way up the stairs where you will be greeted by four spacious bedrooms, an open loft space and a large laundry room. The luxurious master bedroom suite features tray ceilings, double walk-in closets and a full bath with double vanity. Finished basement includes a large family room/den area, additional bonus room, that is great for a 5th bedroom or media room. Basement also includes a full bath. Home features a 4-zone speaker system and is pre-wired for a home security system. Three car garage, with the two car portion being oversized. Tankless H2O heater. Custom neutral paint and new custom blinds throughout. Community features walking trails and a neighborhood playground for children. The features and upgrades of this home simply cannot be put into words. A must see! Truly, a joy to own!
Location
State PA
County Dauphin
Area Lower Paxton Twp (14035)
Zoning RESIDENTIAL
Rooms
Other Rooms Living Room, Dining Room, Primary Bedroom, Bedroom 2, Bedroom 3, Bedroom 4, Kitchen, Family Room, Den, Foyer, Breakfast Room, Laundry, Loft, Office, Bathroom 1, Bathroom 2, Bonus Room, Primary Bathroom, Half Bath
Basement Connecting Stairway, Daylight, Partial, Heated, Partial, Partially Finished, Space For Rooms, Sump Pump
Interior
Interior Features Breakfast Area, Combination Kitchen/Living, Dining Area, Family Room Off Kitchen, Kitchen - Country, Kitchen - Eat-In, Kitchen - Gourmet, Kitchen - Island, Primary Bath(s), Recessed Lighting, Upgraded Countertops, Wood Floors
Heating Forced Air
Cooling Programmable Thermostat, Central A/C
Fireplaces Number 1
Fireplaces Type Fireplace - Glass Doors, Gas/Propane, Heatilator, Mantel(s)
Equipment Disposal, Microwave, Stainless Steel Appliances, Cooktop, ENERGY STAR Dishwasher, ENERGY STAR Refrigerator, Exhaust Fan, Oven - Wall, Refrigerator, Washer/Dryer Hookups Only, Water Heater - High-Efficiency, Water Heater - Tankless
Fireplace Y
Window Features Casement,Double Pane,Insulated,Low-E,Screens,Vinyl Clad
Appliance Disposal, Microwave, Stainless Steel Appliances, Cooktop, ENERGY STAR Dishwasher, ENERGY STAR Refrigerator, Exhaust Fan, Oven - Wall, Refrigerator, Washer/Dryer Hookups Only, Water Heater - High-Efficiency, Water Heater - Tankless
Heat Source Natural Gas
Laundry Upper Floor
Exterior
Parking Features Garage Door Opener, Garage - Front Entry
Garage Spaces 3.0
Water Access N
Roof Type Asphalt,Shingle
Accessibility None
Attached Garage 3
Total Parking Spaces 3
Garage Y
Building
Lot Description Cleared, Landscaping
Story 3+
Sewer Public Septic
Water Public
Architectural Style Colonial
Level or Stories 3+
Additional Building Above Grade, Below Grade
Structure Type 9'+ Ceilings,Dry Wall
New Construction N
Schools
High Schools Central Dauphin
School District Central Dauphin
Others
HOA Fee Include Common Area Maintenance
Senior Community No
Tax ID 35-024-342-000-0000
Ownership Fee Simple
SqFt Source Assessor
Security Features Carbon Monoxide Detector(s),Main Entrance Lock,Smoke Detector
Acceptable Financing Cash, Conventional, VA
Listing Terms Cash, Conventional, VA
Financing Cash,Conventional,VA
Special Listing Condition Standard
Read Less
Want to know what your home might be worth? Contact us for a FREE valuation!

Our team is ready to help you sell your home for the highest possible price ASAP

Bought with ALLAN CLIONSKY • Joy Daniels Real Estate Group, Ltd





