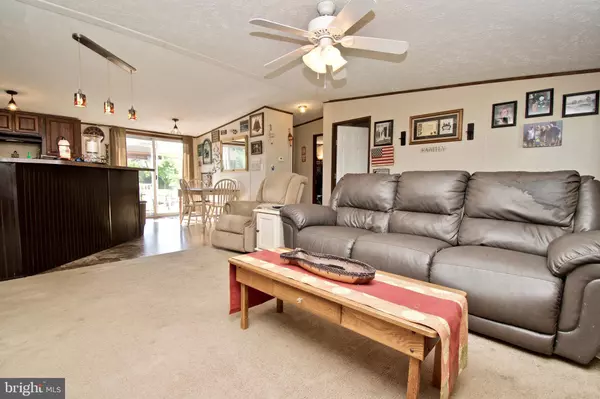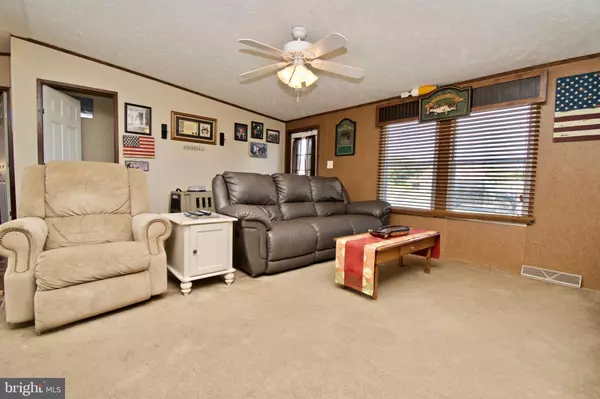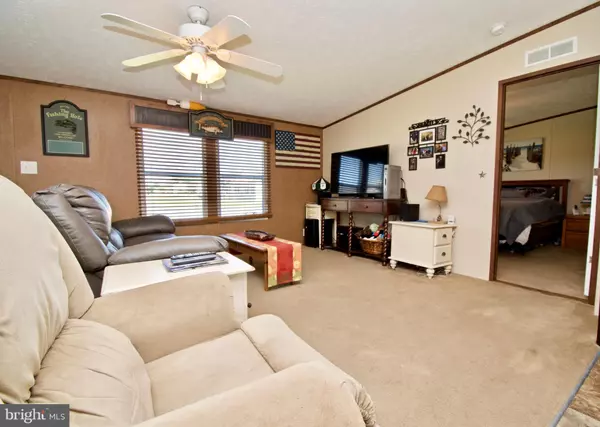$175,000
$190,000
7.9%For more information regarding the value of a property, please contact us for a free consultation.
40 SHARON DR Millsboro, DE 19966
3 Beds
2 Baths
1,040 SqFt
Key Details
Sold Price $175,000
Property Type Single Family Home
Sub Type Detached
Listing Status Sold
Purchase Type For Sale
Square Footage 1,040 sqft
Price per Sqft $168
Subdivision John Burton Manor
MLS Listing ID 1002078274
Sold Date 09/10/18
Style Ranch/Rambler,Modular/Pre-Fabricated
Bedrooms 3
Full Baths 2
HOA Y/N N
Abv Grd Liv Area 1,040
Originating Board BRIGHT
Year Built 2014
Annual Tax Amount $587
Tax Year 2017
Lot Size 0.836 Acres
Acres 0.84
Lot Dimensions 182x200
Property Description
Cozy, Quaint and Quiet sums up this AFFORDABLE 3 Bedroom 2 Bath home located in the well established community of John Burton Manor. This Class C boasts an open living space with crown molding throughout, whole house exhaust fan, split bedrooms with the owners suite offering a master bathroom with a soaking tub/shower combo! Enjoying the outdoors more your style? Sit and relax on the large back deck complete with Gazebo Canopy overlooking the crystal clear above ground pool. Let's not forget the heated ManCave which includes Cable and internet, running water, 100amp service, insulated ceiling with an abundance of storage space above. Whether you are looking for that starter home or ready to downsize, you can end your search with 40 Sharon Drive.
Location
State DE
County Sussex
Area Indian River Hundred (31008)
Zoning E
Rooms
Other Rooms Bedroom 2, Bedroom 3, Kitchen, Bedroom 1, Laundry, Bathroom 2, Primary Bathroom
Main Level Bedrooms 3
Interior
Interior Features Attic/House Fan, Carpet, Ceiling Fan(s), Combination Kitchen/Dining, Crown Moldings, Dining Area, Kitchen - Island, Primary Bath(s), Walk-in Closet(s), Stall Shower
Hot Water Electric
Heating Heat Pump(s)
Cooling Central A/C
Flooring Vinyl, Partially Carpeted
Equipment Dishwasher, Dryer - Electric, Exhaust Fan, Microwave, Oven/Range - Electric, Refrigerator, Washer
Furnishings No
Fireplace N
Appliance Dishwasher, Dryer - Electric, Exhaust Fan, Microwave, Oven/Range - Electric, Refrigerator, Washer
Heat Source Electric, Bottled Gas/Propane
Laundry Washer In Unit, Dryer In Unit
Exterior
Exterior Feature Deck(s)
Garage Spaces 5.0
Fence Vinyl, Partially
Pool Above Ground
Utilities Available Cable TV, Electric Available, Phone, Propane, Water Available
Water Access N
Roof Type Shingle,Pitched
Accessibility 2+ Access Exits
Porch Deck(s)
Total Parking Spaces 5
Garage N
Building
Lot Description Cleared, Cul-de-sac, Front Yard, Landscaping, Level, Rear Yard, SideYard(s)
Story 1
Foundation Block
Sewer Capping Fill
Water Public
Architectural Style Ranch/Rambler, Modular/Pre-Fabricated
Level or Stories 1
Additional Building Above Grade, Below Grade
New Construction N
Schools
Elementary Schools Long Neck
Middle Schools Millsboro
High Schools Indian River
School District Indian River
Others
Senior Community No
Tax ID 234-29.00-850.00
Ownership Fee Simple
SqFt Source Assessor
Acceptable Financing FHA, Cash, Conventional
Horse Property N
Listing Terms FHA, Cash, Conventional
Financing FHA,Cash,Conventional
Special Listing Condition Standard
Read Less
Want to know what your home might be worth? Contact us for a FREE valuation!

Our team is ready to help you sell your home for the highest possible price ASAP

Bought with Sonia Reyes • RE/MAX Horizons





