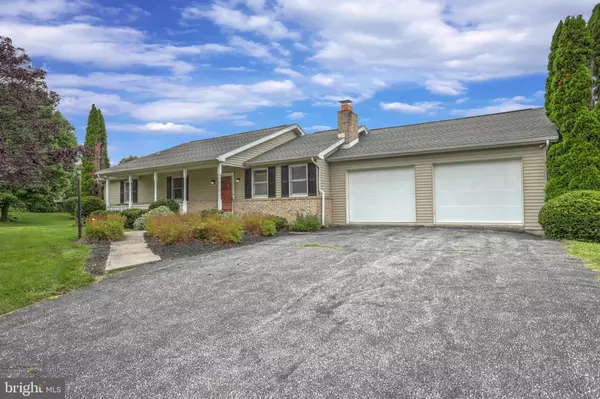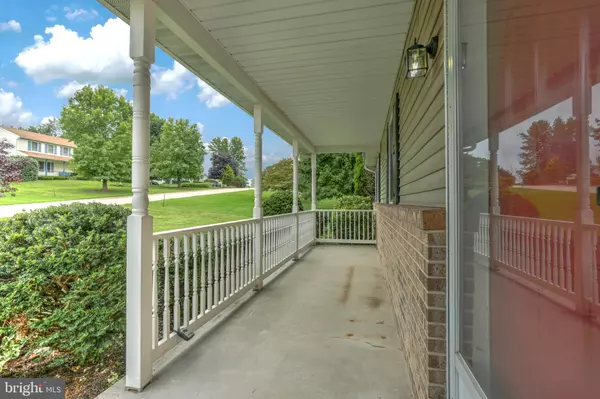$276,000
$279,900
1.4%For more information regarding the value of a property, please contact us for a free consultation.
10 SHETLAND DR Shrewsbury, PA 17361
4 Beds
3 Baths
2,628 SqFt
Key Details
Sold Price $276,000
Property Type Single Family Home
Sub Type Detached
Listing Status Sold
Purchase Type For Sale
Square Footage 2,628 sqft
Price per Sqft $105
Subdivision Bridlewood Estates
MLS Listing ID 1002265848
Sold Date 10/17/18
Style Ranch/Rambler
Bedrooms 4
Full Baths 3
HOA Y/N N
Abv Grd Liv Area 1,428
Originating Board BRIGHT
Year Built 1991
Annual Tax Amount $6,123
Tax Year 2018
Lot Size 0.466 Acres
Acres 0.47
Property Description
Here it is a MUST SEE for anyone looking for an amazing house in Southern York School District. Minutes from the Maryland State Line, this 4 Bed 3 Full Bath Home sits on a sprawling lot in Bridal Wood Estates. Completely Remodeled using the best materials out there this home boasts Wood Floors, Quartz Countertops, Stainless Steel Appliances, Fresh Carpet, and much more! Get cozy in front of your fire place on those cold days and enjoy hanging out on the enormous deck while entertaining when the weather is nice. The Huge basement with its very own full bath could double as its Very own "In Law" Suite or simply provide the perfect place for the everyday "Man Cave". Finally for all the Handy Men out there work year round in the workshop and get done all those need to be done assignments. With limited inventory this property is sure to shine brighter than the "Hope Diamond" so do yourself a favor and make an appointment to see this today before its GONE$$$
Location
State PA
County York
Area Shrewsbury Boro (15284)
Zoning RS
Rooms
Basement Full, Fully Finished, Improved, Outside Entrance
Main Level Bedrooms 3
Interior
Hot Water Natural Gas
Heating Forced Air, Gas
Cooling Central A/C
Flooring Carpet, Laminated
Fireplaces Number 1
Equipment Built-In Microwave, Dishwasher, Refrigerator
Fireplace Y
Appliance Built-In Microwave, Dishwasher, Refrigerator
Heat Source Natural Gas
Exterior
Parking Features Garage - Front Entry
Garage Spaces 2.0
Water Access N
Roof Type Architectural Shingle
Accessibility None
Attached Garage 2
Total Parking Spaces 2
Garage Y
Building
Story 1
Foundation Block
Sewer Public Sewer
Water Public
Architectural Style Ranch/Rambler
Level or Stories 1
Additional Building Above Grade, Below Grade
Structure Type Dry Wall
New Construction N
Schools
School District Southern York County
Others
Senior Community No
Tax ID 84-000-07-0255-00-00000
Ownership Fee Simple
SqFt Source Estimated
Acceptable Financing Cash, Conventional, FHA, VA
Horse Property N
Listing Terms Cash, Conventional, FHA, VA
Financing Cash,Conventional,FHA,VA
Special Listing Condition Standard
Read Less
Want to know what your home might be worth? Contact us for a FREE valuation!

Our team is ready to help you sell your home for the highest possible price ASAP

Bought with Kathleen N Lockhart • Berkshire Hathaway HomeServices Homesale Realty





