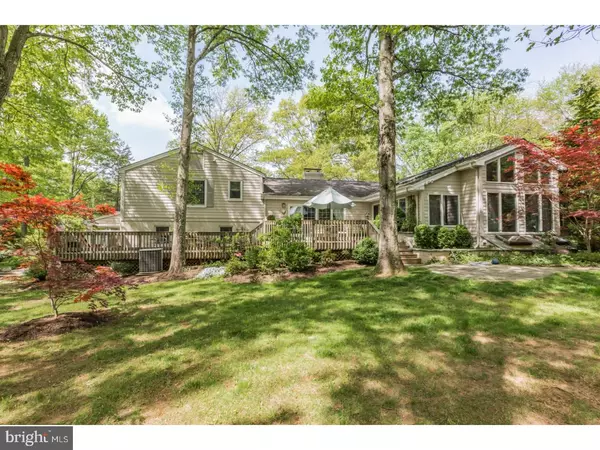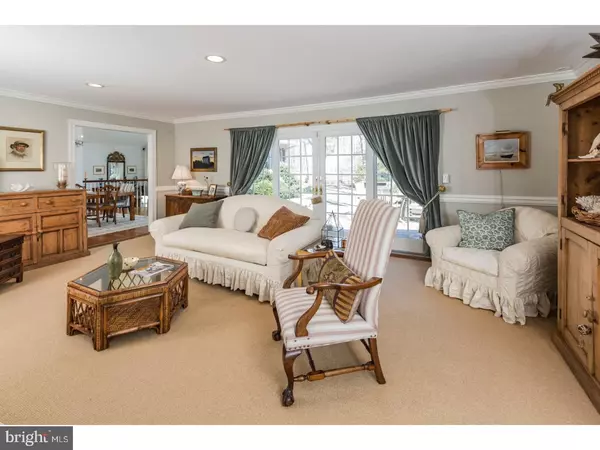$720,000
$739,000
2.6%For more information regarding the value of a property, please contact us for a free consultation.
10 ALTA VISTA DR Princeton, NJ 08540
4 Beds
4 Baths
1.37 Acres Lot
Key Details
Sold Price $720,000
Property Type Single Family Home
Sub Type Detached
Listing Status Sold
Purchase Type For Sale
Subdivision Elm Ridge Park
MLS Listing ID 1000339724
Sold Date 10/26/18
Style Traditional,Split Level
Bedrooms 4
Full Baths 3
Half Baths 1
HOA Y/N N
Originating Board TREND
Year Built 1960
Annual Tax Amount $18,721
Tax Year 2017
Lot Size 1.370 Acres
Acres 1.37
Lot Dimensions 59,677 SF
Property Description
Don't miss the opportunity to tour this home in charming Old Elm Ridge Park. Set against a backdrop of scenic acreage, this glamorous,sky-lit and expanded Multi-level has all the elements of home...solid construction, scenic vistas, a Princeton address, and on a picturesque street near major roads, schools, and downtown Princeton. Home features 4 bedrooms - 2 with private baths - plus an indoor spa in the basement. The Great Room and dining room are light and bright and part of a 2002 addition. A cozy living room has a fireplace and deck access and the library, with fireplace and adjacent bedroom, opens to a private porch and deck. The house has been impeccably maintained and updated: New Budarus furnace, new sump pump with back-up, new water softener, and wiring for a portable generator are among the many recent improvements. The septic system was replaced in 2005. Central vac "as is".
Location
State NJ
County Mercer
Area Hopewell Twp (21106)
Zoning R150
Direction Southwest
Rooms
Other Rooms Living Room, Dining Room, Primary Bedroom, Bedroom 2, Bedroom 3, Kitchen, Family Room, Bedroom 1, Laundry, Other, Attic
Basement Partial, Unfinished
Interior
Interior Features Skylight(s), Ceiling Fan(s), Attic/House Fan, Sprinkler System, Water Treat System, Kitchen - Eat-In
Hot Water Oil
Heating Oil, Radiant, Zoned
Cooling Central A/C
Flooring Wood, Fully Carpeted, Tile/Brick
Fireplaces Number 2
Equipment Commercial Range, Dishwasher, Built-In Microwave
Fireplace Y
Appliance Commercial Range, Dishwasher, Built-In Microwave
Heat Source Oil
Laundry Lower Floor
Exterior
Exterior Feature Deck(s), Porch(es)
Garage Spaces 2.0
Fence Other
Water Access N
Accessibility None
Porch Deck(s), Porch(es)
Attached Garage 2
Total Parking Spaces 2
Garage Y
Building
Lot Description Open, Trees/Wooded, Front Yard, Rear Yard
Story Other
Foundation Concrete Perimeter
Sewer On Site Septic
Water Well
Architectural Style Traditional, Split Level
Level or Stories Other
Structure Type Cathedral Ceilings
New Construction N
Schools
High Schools Central
School District Hopewell Valley Regional Schools
Others
Senior Community No
Tax ID 06-00043 03-00005
Ownership Fee Simple
Security Features Security System
Read Less
Want to know what your home might be worth? Contact us for a FREE valuation!

Our team is ready to help you sell your home for the highest possible price ASAP

Bought with Maura Mills • Callaway Henderson Sotheby's Int'l-Princeton





