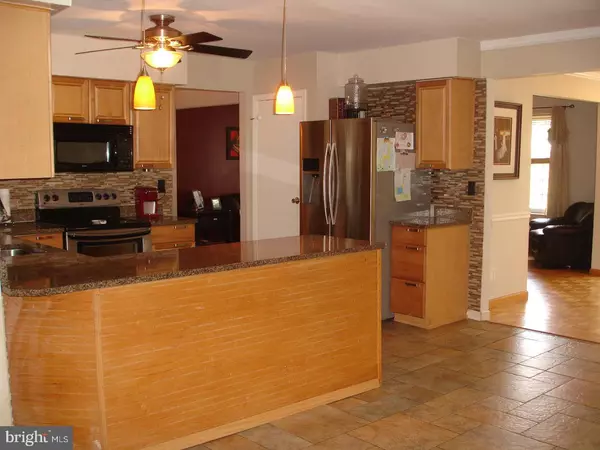$232,500
$249,000
6.6%For more information regarding the value of a property, please contact us for a free consultation.
8 LINCOLN LN Evesham, NJ 08053
3 Beds
2 Baths
1,790 SqFt
Key Details
Sold Price $232,500
Property Type Single Family Home
Sub Type Detached
Listing Status Sold
Purchase Type For Sale
Square Footage 1,790 sqft
Price per Sqft $129
Subdivision Heathrow
MLS Listing ID 1000703896
Sold Date 11/16/18
Style Ranch/Rambler
Bedrooms 3
Full Baths 2
HOA Y/N N
Abv Grd Liv Area 1,790
Originating Board TREND
Year Built 1979
Annual Tax Amount $7,081
Tax Year 2017
Lot Size 10,890 Sqft
Acres 0.25
Lot Dimensions 95 X125
Property Description
SELLER OFFERING A $5000. CREDIT TO BE USED FOR UPGRADES. GREAT HOME FOR DOWNSIZING, AND FIRST TIME BUYERS!!! Very nice 3 bed/2 bath rancher in convenient location. Kitchen upgraded with maple cabinets, granite counters, tile back splash and SS appliances. Both baths have been upgraded along with wide plank hardwood in all bedrooms. Living room and dining room offer beautiful parquet flooring. Desirable open floor plan from kitchen to family room. Custom colors throughout. Family room features a cozy wood burning fireplace and lots of windows that provides an abundance of outside light. Also family room offers wide plank flooring. Sliding glass doors lead to large deck and fenced rear yard. Furnace is new. Roof is 5 years young. Windows have been replaced along with AC condenser and water heater. New Dish washer too. This is a very easy house to live in. First floor living at its best. Private fenced rear yard backs to dedicated wooded area. This home is nicely upgraded...reasonably priced with reasonable taxes and in a great location. Come take a look...you won't be disappointed.
Location
State NJ
County Burlington
Area Evesham Twp (20313)
Zoning MD
Direction West
Rooms
Other Rooms Living Room, Dining Room, Primary Bedroom, Bedroom 2, Kitchen, Family Room, Bedroom 1, Laundry, Other, Attic
Interior
Interior Features Primary Bath(s), Butlers Pantry, Ceiling Fan(s), Stall Shower, Dining Area
Hot Water Electric
Heating Gas, Forced Air
Cooling Central A/C
Flooring Wood, Tile/Brick
Fireplaces Number 1
Fireplaces Type Brick
Equipment Oven - Self Cleaning, Dishwasher, Disposal, Built-In Microwave
Fireplace Y
Window Features Bay/Bow,Replacement
Appliance Oven - Self Cleaning, Dishwasher, Disposal, Built-In Microwave
Heat Source Natural Gas
Laundry Main Floor
Exterior
Exterior Feature Deck(s), Porch(es)
Garage Spaces 5.0
Utilities Available Cable TV
Water Access N
Roof Type Pitched,Shingle
Accessibility None
Porch Deck(s), Porch(es)
Attached Garage 2
Total Parking Spaces 5
Garage Y
Building
Lot Description Level, Trees/Wooded, Front Yard, Rear Yard, SideYard(s)
Story 1
Foundation Brick/Mortar
Sewer Public Sewer
Water Public
Architectural Style Ranch/Rambler
Level or Stories 1
Additional Building Above Grade
New Construction N
Schools
High Schools Cherokee
School District Lenape Regional High
Others
Senior Community No
Tax ID 13-00013 24-00011
Ownership Fee Simple
Acceptable Financing Conventional, VA, FHA 203(b)
Listing Terms Conventional, VA, FHA 203(b)
Financing Conventional,VA,FHA 203(b)
Read Less
Want to know what your home might be worth? Contact us for a FREE valuation!

Our team is ready to help you sell your home for the highest possible price ASAP

Bought with Mary Deaux • Long & Foster Real Estate, Inc.





