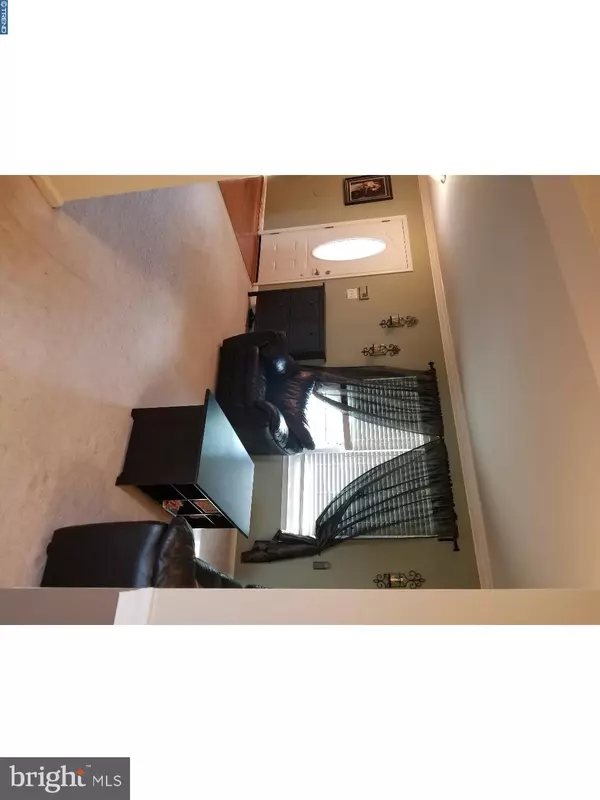$225,000
$229,900
2.1%For more information regarding the value of a property, please contact us for a free consultation.
26 BREARLY DR Sicklerville, NJ 08081
4 Beds
3 Baths
1,956 SqFt
Key Details
Sold Price $225,000
Property Type Single Family Home
Sub Type Detached
Listing Status Sold
Purchase Type For Sale
Square Footage 1,956 sqft
Price per Sqft $115
Subdivision Wyndam Hill
MLS Listing ID 1001950626
Sold Date 08/30/18
Style Colonial
Bedrooms 4
Full Baths 2
Half Baths 1
HOA Y/N N
Abv Grd Liv Area 1,956
Originating Board TREND
Year Built 1990
Annual Tax Amount $6,514
Tax Year 2017
Lot Size 8,160 Sqft
Acres 0.19
Lot Dimensions 68X120
Property Description
Move in Ready too many upgrades to mention: Come view this Beautiful Colonial Boasting with Charm 4 Bedrooms 2 full baths and 1 half bath,Master Bathroom upgraded with 60 inch Shower & porcelain tile ,you can use the 4th bedroom (currently an office)to create a second master bedroom with a large Sitting Area 32 x 12 with its own split ac/and heat.Tons of storage in this home with a Fully floored and insulated expanded Attic w/Metal Pull Down Stairs and lighting,plus a four foot crawl space with lighting and is totally vented and dry .Formal Living room ,dining room, Media Room with newer stain resistant carpet; Custom Kitchen is six years with upgraded cabinets and quartz counter tops,5 burner gas stove w/self cleaning oven with slow cooking capabilities, Microwave with Convection Oven,Dishwasher;Spacious backyard including a 15 x 30 deck, pond & shed; Front & Rear sprinkler system. Also Extended driveway holds four cars easily; Roof new 2010 ,siding,gutters, fascia and capped soffit installed three years ago making your exterior maintenance free ; New windows installed in 2012 - All double hung with full screens & Low E and energy efficient.Come see this home today before it's GONE !!
Location
State NJ
County Camden
Area Winslow Twp (20436)
Zoning RH
Rooms
Other Rooms Living Room, Dining Room, Primary Bedroom, Bedroom 2, Bedroom 3, Kitchen, Family Room, Bedroom 1, Laundry, Attic
Interior
Interior Features Primary Bath(s), Kitchen - Island, Butlers Pantry, Ceiling Fan(s), Stall Shower, Kitchen - Eat-In
Hot Water Natural Gas
Heating Gas, Forced Air
Cooling Central A/C
Flooring Fully Carpeted, Vinyl, Tile/Brick
Fireplaces Number 1
Fireplaces Type Gas/Propane
Equipment Oven - Self Cleaning, Dishwasher, Disposal, Energy Efficient Appliances, Built-In Microwave
Fireplace Y
Window Features Bay/Bow,Energy Efficient,Replacement
Appliance Oven - Self Cleaning, Dishwasher, Disposal, Energy Efficient Appliances, Built-In Microwave
Heat Source Natural Gas
Laundry Main Floor
Exterior
Exterior Feature Deck(s), Patio(s), Porch(es)
Parking Features Inside Access, Garage Door Opener, Oversized
Garage Spaces 4.0
Fence Other
Utilities Available Cable TV
Water Access N
Roof Type Pitched
Accessibility None
Porch Deck(s), Patio(s), Porch(es)
Attached Garage 1
Total Parking Spaces 4
Garage Y
Building
Lot Description Level, Front Yard, Rear Yard, SideYard(s)
Story 2
Foundation Concrete Perimeter
Sewer Public Sewer
Water Public
Architectural Style Colonial
Level or Stories 2
Additional Building Above Grade
New Construction N
Schools
Middle Schools Winslow Township
High Schools Winslow Township
School District Winslow Township Public Schools
Others
Senior Community No
Tax ID 36-01203 05-00030
Ownership Fee Simple
Acceptable Financing Conventional, VA, FHA 203(b)
Listing Terms Conventional, VA, FHA 203(b)
Financing Conventional,VA,FHA 203(b)
Read Less
Want to know what your home might be worth? Contact us for a FREE valuation!

Our team is ready to help you sell your home for the highest possible price ASAP

Bought with Suzanne Hoover • BHHS Fox & Roach - Haddonfield





