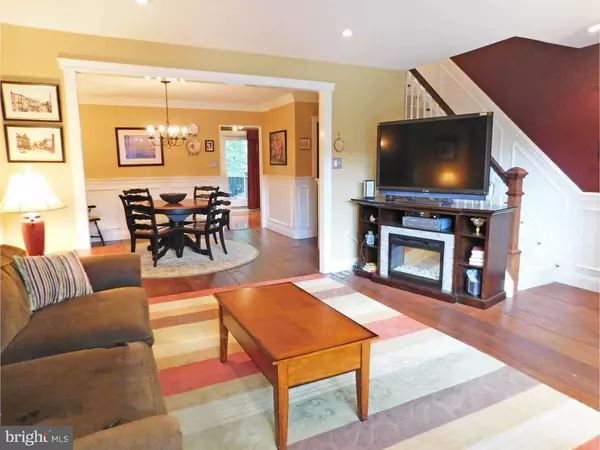$238,500
$234,900
1.5%For more information regarding the value of a property, please contact us for a free consultation.
11809 COLMAN TER Philadelphia, PA 19154
3 Beds
2 Baths
1,332 SqFt
Key Details
Sold Price $238,500
Property Type Townhouse
Sub Type Interior Row/Townhouse
Listing Status Sold
Purchase Type For Sale
Square Footage 1,332 sqft
Price per Sqft $179
Subdivision Walton Park
MLS Listing ID 1003112488
Sold Date 11/28/18
Style Colonial,Straight Thru
Bedrooms 3
Full Baths 1
Half Baths 1
HOA Y/N N
Abv Grd Liv Area 1,332
Originating Board TREND
Year Built 1964
Annual Tax Amount $2,461
Tax Year 2018
Lot Size 1,926 Sqft
Acres 0.04
Lot Dimensions 19X100
Property Description
This is it!!!! Move in ready! Foyer with wood flooring, Lr & Dr have wide plank wood flooring. You'll love the wainscoting, crown molding,newer baseboards, newer banister,newer interior doors, newer tilt in windows, Lr ceiling with recessed lights and bay window. Nicely remodeled kitchen with newer cabinets,lazy susan, ceramic back splash, copper farm sink, under cabinet lighting, five burner gas range for the cook of the house. From the kitchen sliders to deck with solar lights, wood steps to fenced back yard. Remodeled half bath on main level. Door leading to the finished basement with wall to wall carpet, double closet for storage, heater/hot water closet, door to back yard, double windows, recessed lighting in ceiling. Ceramic tile flooring to keep carpeting from soiling by access to garage. Garage is three quarters as some was incorporated into the finished basement. Newer garage door. Upper level master bedroom with two closets, all three bedrooms have ceiling fans and wall to wall carpet. Hall bath has been remodeled with ceramic tile and newer fixtures. Don't miss this one.
Location
State PA
County Philadelphia
Area 19154 (19154)
Zoning RSA4
Rooms
Other Rooms Living Room, Dining Room, Primary Bedroom, Bedroom 2, Kitchen, Family Room, Bedroom 1, Laundry, Other
Basement Full, Fully Finished
Interior
Interior Features Skylight(s), Ceiling Fan(s), Kitchen - Eat-In
Hot Water Natural Gas
Heating Gas, Forced Air
Cooling Central A/C
Flooring Wood, Fully Carpeted, Tile/Brick
Equipment Built-In Range, Oven - Self Cleaning, Dishwasher, Disposal
Fireplace N
Window Features Bay/Bow,Replacement
Appliance Built-In Range, Oven - Self Cleaning, Dishwasher, Disposal
Heat Source Natural Gas
Laundry Lower Floor
Exterior
Exterior Feature Deck(s)
Garage Spaces 1.0
Fence Other
Water Access N
Accessibility None
Porch Deck(s)
Attached Garage 1
Total Parking Spaces 1
Garage Y
Building
Story 2
Sewer Public Sewer
Water Public
Architectural Style Colonial, Straight Thru
Level or Stories 2
Additional Building Above Grade
New Construction N
Schools
School District The School District Of Philadelphia
Others
Senior Community No
Tax ID 662011000
Ownership Fee Simple
Acceptable Financing Conventional, VA, FHA 203(k)
Listing Terms Conventional, VA, FHA 203(k)
Financing Conventional,VA,FHA 203(k)
Read Less
Want to know what your home might be worth? Contact us for a FREE valuation!

Our team is ready to help you sell your home for the highest possible price ASAP

Bought with Lisa M McCartney • Long & Foster Real Estate, Inc.





