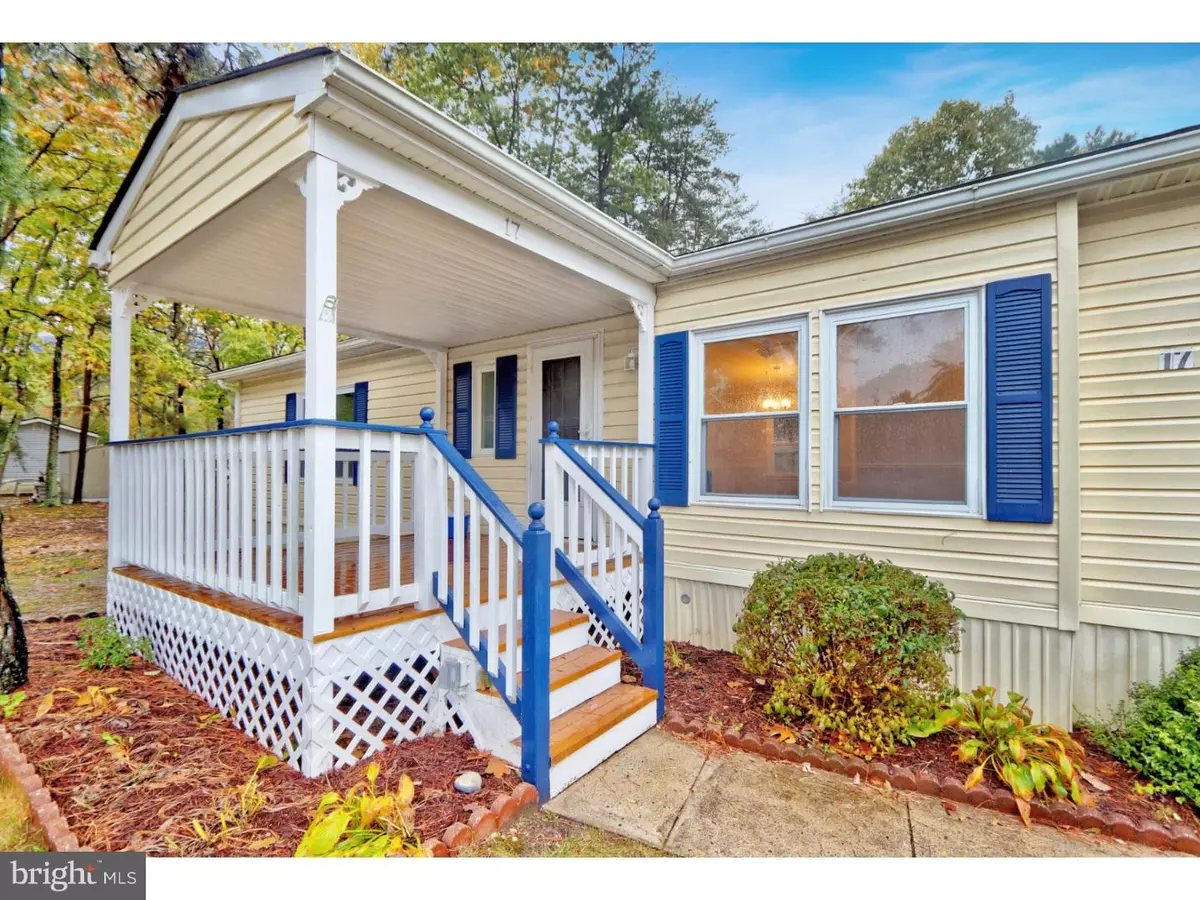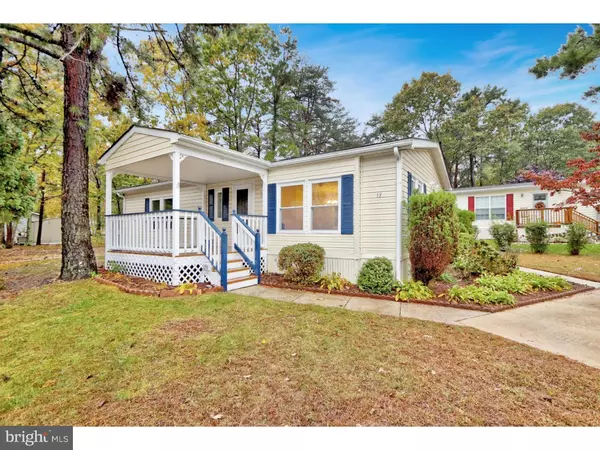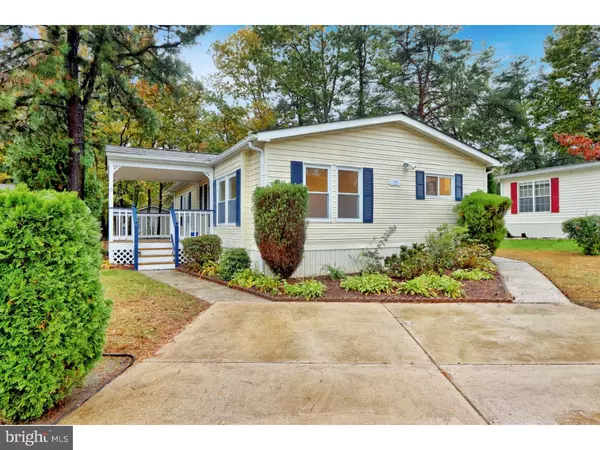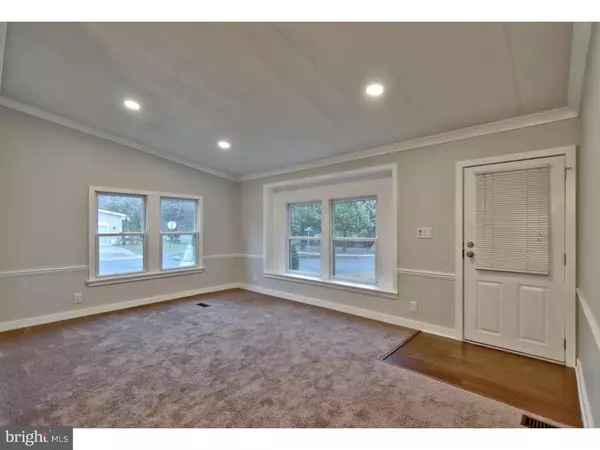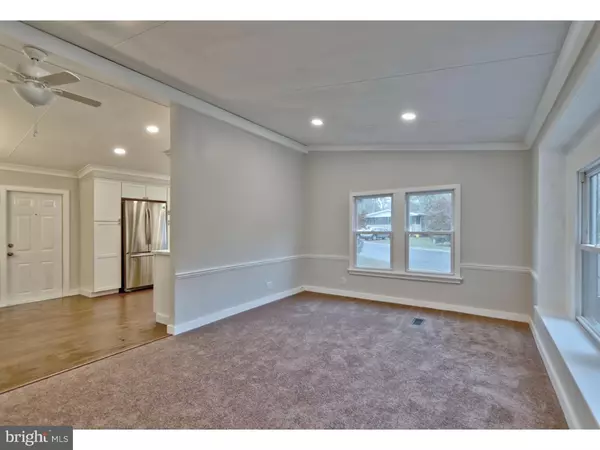$84,000
$89,900
6.6%For more information regarding the value of a property, please contact us for a free consultation.
17 SWIFT RUN DR Sicklerville, NJ 08081
2 Beds
2 Baths
1,500 SqFt
Key Details
Sold Price $84,000
Property Type Single Family Home
Listing Status Sold
Purchase Type For Sale
Square Footage 1,500 sqft
Price per Sqft $56
Subdivision Shenandoah Village
MLS Listing ID 1010015464
Sold Date 12/14/18
Style Ranch/Rambler
Bedrooms 2
Full Baths 2
HOA Fees $637/mo
HOA Y/N Y
Abv Grd Liv Area 1,500
Originating Board TREND
Year Built 1998
Tax Year 2018
Property Description
Welcome to Shenandoah Village, a Premier 55+ community! This double wide has been completely renovated inside! Just move on in, there is nothing left to do. There are 2 parking spots in the driveway and a wonderful covered deck on the side of the house. Perfect for your morning coffee! When you enter into the living room, you will be be struck by the open floor plan, vaulted ceilings and gorgeous natural light! The show stopper here is the Kitchen! Open to the living and dining room, there is plenty of room to entertain guests! This kitchen features custom shaker cabinets, tile backsplash, custom counter tops and stainless steel appliance package. This kitchen is a cook's delight! Tons of storage, light and counter tops! The kitchen is open to the dining room, which features brand new engineered hardwood floors. Down the hall is access to the bedrooms. The Master bedroom will impress you with cozy carpet, fresh paint, plenty of closet space and an attached bath. The bathroom has been completely updated as well! The guest bedroom has cozy carpet and fresh paint. The hall bath has been completely updated with neutral colors and fixtures. The laundry is in the main hallway. Off the dining room is the access to the backyard. Plenty of space to relax and enjoy the outdoors! There is a shed for additional storage and is being sold As-Is. The Lot rent includes CCMUA & GTWP MUA sewer fees, Community Center, Clubhouse, Fitness Center, Pool, Billiards, and so much more! This community is close to local restaurants, shopping and major highways. Schedule a showing today!
Location
State NJ
County Camden
Area Gloucester Twp (20415)
Zoning RES
Rooms
Other Rooms Living Room, Dining Room, Primary Bedroom, Kitchen, Bedroom 1, Attic
Interior
Interior Features Primary Bath(s), Butlers Pantry, Ceiling Fan(s), Stall Shower, Kitchen - Eat-In
Hot Water Electric
Heating Gas, Forced Air
Cooling Central A/C
Flooring Wood, Fully Carpeted
Equipment Oven - Self Cleaning, Dishwasher, Built-In Microwave
Fireplace N
Window Features Replacement
Appliance Oven - Self Cleaning, Dishwasher, Built-In Microwave
Heat Source Natural Gas
Laundry Main Floor
Exterior
Exterior Feature Deck(s)
Garage Spaces 2.0
Amenities Available Swimming Pool, Club House
Water Access N
Roof Type Shingle
Accessibility None
Porch Deck(s)
Total Parking Spaces 2
Garage N
Building
Story 1
Sewer Public Sewer
Water Public
Architectural Style Ranch/Rambler
Level or Stories 1
Additional Building Above Grade
Structure Type Cathedral Ceilings
New Construction N
Schools
School District Gloucester Township Public Schools
Others
HOA Fee Include Pool(s),Common Area Maintenance,Trash,Sewer,Health Club
Senior Community Yes
Ownership Land Lease
Read Less
Want to know what your home might be worth? Contact us for a FREE valuation!

Our team is ready to help you sell your home for the highest possible price ASAP

Bought with Denise V Christinzio • RE/MAX Preferred - Sewell

