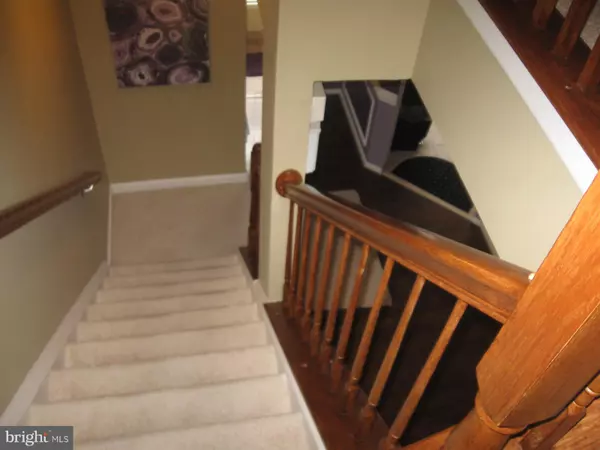$312,500
$312,500
For more information regarding the value of a property, please contact us for a free consultation.
1815 SPANISH OAK LN W Bowie, MD 20721
3 Beds
4 Baths
1,520 SqFt
Key Details
Sold Price $312,500
Property Type Townhouse
Sub Type Interior Row/Townhouse
Listing Status Sold
Purchase Type For Sale
Square Footage 1,520 sqft
Price per Sqft $205
Subdivision Woodview Village West
MLS Listing ID 1007446798
Sold Date 12/14/18
Style Traditional
Bedrooms 3
Full Baths 2
Half Baths 2
HOA Fees $77/mo
HOA Y/N Y
Abv Grd Liv Area 1,520
Originating Board MRIS
Year Built 2000
Annual Tax Amount $5,453
Tax Year 2017
Lot Size 1,650 Sqft
Acres 0.04
Property Description
Well maintained townhouse in Woodview Village Subdivision. Brick front,one car garage, family room w/fireplace, fenced backyard with a patio. Master bedroom with vaulted ceilings and walk in closet, Master Bath has double sinks, soaking tub and sep shower. Conveniently located near Metro, shopping and highway. Make this your Home Sweet Home.
Location
State MD
County Prince Georges
Zoning RM
Rooms
Other Rooms Living Room, Dining Room, Primary Bedroom, Bedroom 2, Bedroom 3, Kitchen, Family Room
Basement Rear Entrance, Partial
Interior
Interior Features Dining Area, Crown Moldings, Floor Plan - Traditional
Hot Water Natural Gas
Heating Forced Air
Cooling Central A/C
Fireplaces Number 1
Fireplace Y
Window Features Insulated
Heat Source Natural Gas
Exterior
Parking Features Garage - Front Entry
Garage Spaces 1.0
Amenities Available Pool Mem Avail, Tennis Courts, Tot Lots/Playground
Water Access N
Street Surface Approved
Accessibility None
Attached Garage 1
Total Parking Spaces 1
Garage Y
Building
Story 3+
Sewer Public Sewer
Water Public
Architectural Style Traditional
Level or Stories 3+
Additional Building Above Grade
Structure Type Dry Wall
New Construction N
Schools
School District Prince George'S County Public Schools
Others
Senior Community No
Tax ID 17133203031
Ownership Fee Simple
SqFt Source Assessor
Security Features Monitored
Special Listing Condition Standard
Read Less
Want to know what your home might be worth? Contact us for a FREE valuation!

Our team is ready to help you sell your home for the highest possible price ASAP

Bought with Donna E Connley • Keller Williams Preferred Properties





