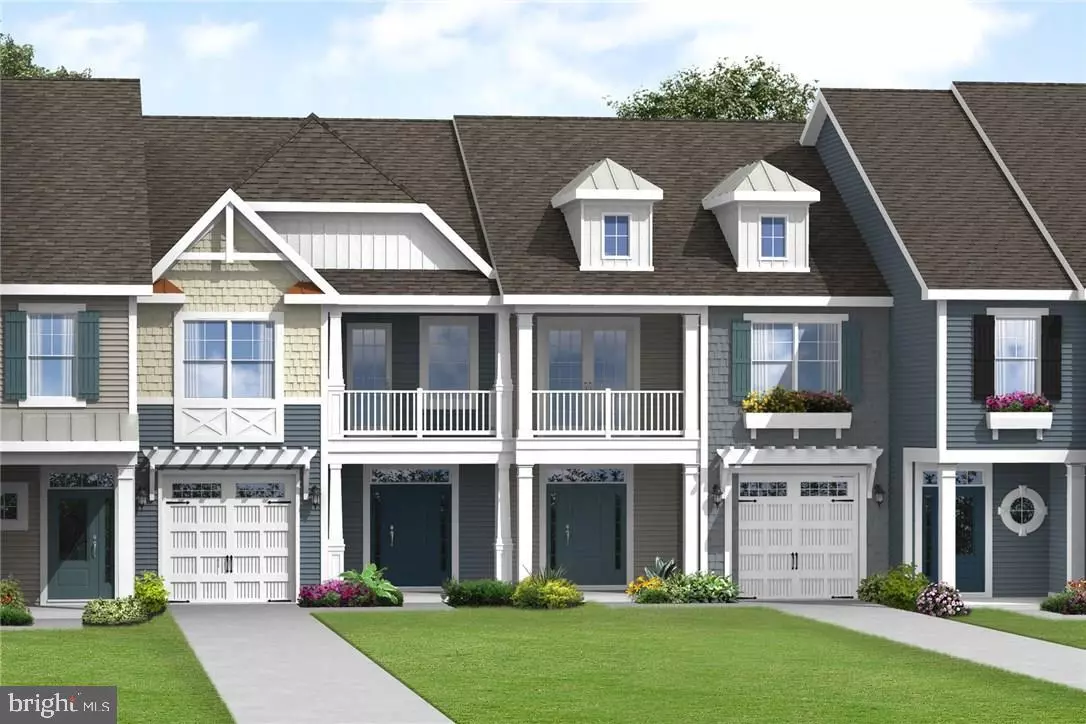$352,267
$319,900
10.1%For more information regarding the value of a property, please contact us for a free consultation.
24226 CANOE DR #222 Millsboro, DE 19966
3 Beds
3 Baths
1,727 SqFt
Key Details
Sold Price $352,267
Property Type Condo
Sub Type Condo/Co-op
Listing Status Sold
Purchase Type For Sale
Square Footage 1,727 sqft
Price per Sqft $203
Subdivision Peninsula
MLS Listing ID DESU106160
Sold Date 12/21/18
Style Other,Coastal
Bedrooms 3
Full Baths 2
Half Baths 1
Condo Fees $1,395/ann
HOA Fees $314/qua
HOA Y/N Y
Abv Grd Liv Area 1,727
Originating Board BRIGHT
Year Built 2018
Property Description
TRADEWIND interior townhome with 3 bedrooms, 2.5 baths. First floor includes a spacious kitchen with bar seating, dining area, great room, powder room & coat closet. The owner's suite & bath plus two bedrooms & 2nd full bath located upstairs. Explore endless recreational options available in this one of a kind community! Artfully sculpted amid 800 acres along the Indian River Bay, The Peninsula offers world-class amenities including a championship golf experience, full-service spa, indoor/outdoor and wave pools, professionally designed tennis venue, the Terrace Grille and more! This private, gated, waterfront community has it all! Fabulous 33,000 sq. ft. clubhouse is open. Photos are model home. Ask about builder incentives. On-site unlicensed sales people represent the seller only.
Location
State DE
County Sussex
Area Indian River Hundred (31008)
Zoning MEDIUM RESIDENTIAL
Direction Northwest
Rooms
Other Rooms Living Room, Dining Room, Primary Bedroom, Kitchen, Laundry, Additional Bedroom
Interior
Interior Features Attic, Breakfast Area, Ceiling Fan(s)
Hot Water Tankless
Heating Forced Air, Gas, Propane
Cooling Central A/C
Flooring Carpet, Hardwood, Ceramic Tile
Equipment Dishwasher, Disposal, Icemaker, Refrigerator, Microwave, Oven/Range - Electric, Washer/Dryer Hookups Only, Water Heater - Tankless
Furnishings No
Fireplace N
Window Features Insulated
Appliance Dishwasher, Disposal, Icemaker, Refrigerator, Microwave, Oven/Range - Electric, Washer/Dryer Hookups Only, Water Heater - Tankless
Heat Source Bottled Gas/Propane
Exterior
Exterior Feature Balcony
Parking Features Garage - Front Entry
Garage Spaces 2.0
Utilities Available Cable TV, Fiber Optics Available, Propane
Amenities Available Beach, Fitness Center, Gated Community, Golf Club, Golf Course, Hot tub, Jog/Walk Path, Swimming Pool, Pool - Outdoor, Sauna, Tennis Courts
Water Access N
Roof Type Asbestos Shingle,Metal
Accessibility 2+ Access Exits
Porch Balcony
Attached Garage 1
Total Parking Spaces 2
Garage Y
Building
Lot Description Cleared, Landscaping
Story 2
Foundation Slab
Sewer Public Sewer
Water Public
Architectural Style Other, Coastal
Level or Stories 2
Additional Building Above Grade
Structure Type Dry Wall,Vaulted Ceilings
New Construction Y
Schools
School District Indian River
Others
HOA Fee Include Cable TV,Common Area Maintenance,Fiber Optics at Dwelling,High Speed Internet,Insurance,Lawn Care Front,Lawn Care Rear,Pier/Dock Maintenance,Reserve Funds,Recreation Facility,Security Gate,Snow Removal,Trash,Other
Senior Community No
Tax ID 234-30.00-313-50
Ownership Condominium
Acceptable Financing Cash, Conventional
Listing Terms Cash, Conventional
Financing Cash,Conventional
Special Listing Condition Standard
Read Less
Want to know what your home might be worth? Contact us for a FREE valuation!

Our team is ready to help you sell your home for the highest possible price ASAP

Bought with Non Member • Metropolitan Regional Information Systems, Inc.




