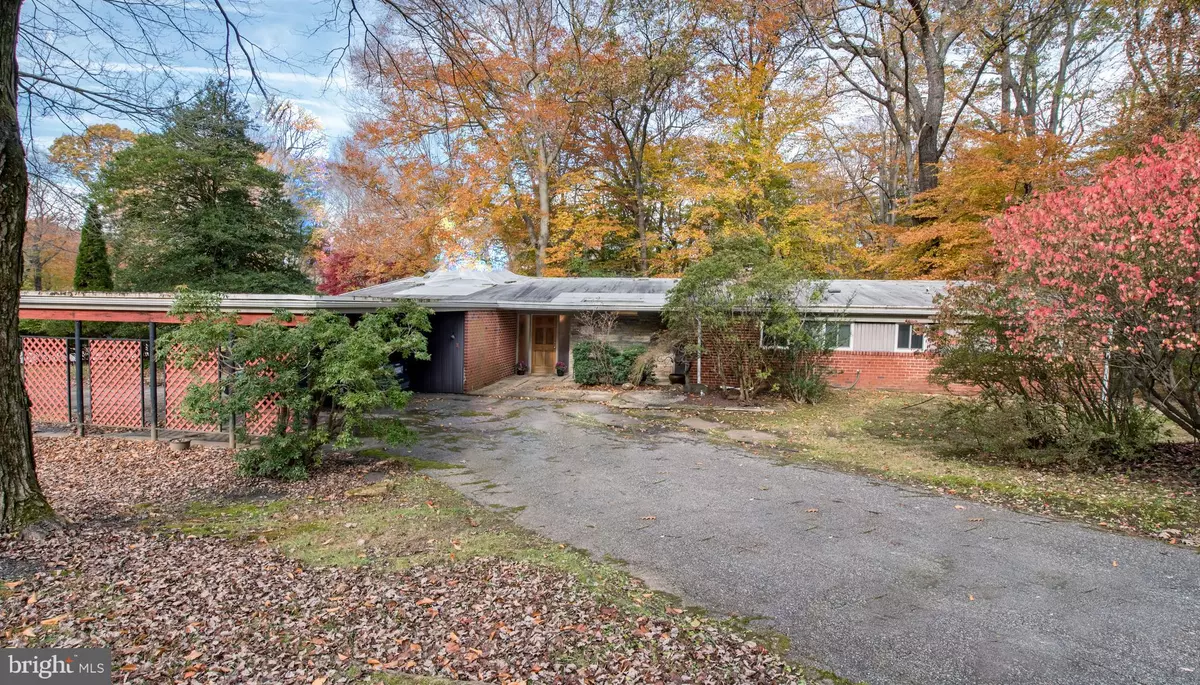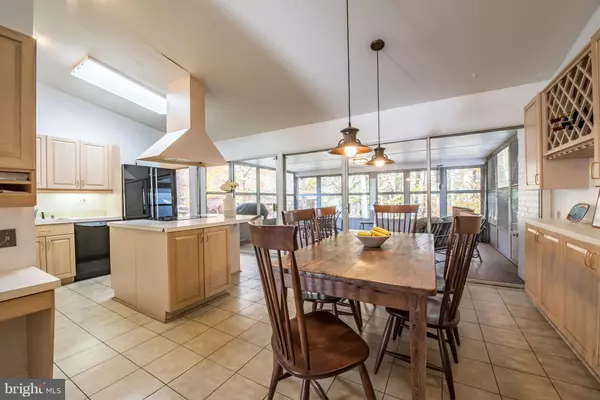$329,000
$329,900
0.3%For more information regarding the value of a property, please contact us for a free consultation.
3604 GARDENVIEW RD Baltimore, MD 21208
4 Beds
3 Baths
2,505 SqFt
Key Details
Sold Price $329,000
Property Type Single Family Home
Sub Type Detached
Listing Status Sold
Purchase Type For Sale
Square Footage 2,505 sqft
Price per Sqft $131
Subdivision Stevenson
MLS Listing ID MDBC102006
Sold Date 12/31/18
Style Ranch/Rambler
Bedrooms 4
Full Baths 2
Half Baths 1
HOA Y/N N
Abv Grd Liv Area 2,505
Originating Board BRIGHT
Year Built 1963
Annual Tax Amount $4,375
Tax Year 2018
Lot Size 0.860 Acres
Acres 0.86
Property Description
THIS SPRAWLING 4 BEDROOM RANCHER IS SITUATED ON A BEAUTIFUL CORNER LOT W/ CIRCULAR DRIVEWAY & 2 CAR CARPORT. FOYER LEADS TO LARGE LIVING ROOM & DINING ROOM COMBINATION PLUS FAMILY ROOM WITH 2 WAY FIREPLACE. EAT-IN KITCHEN W/ SLIDERS TO LARGE SCREENED PORCH OVERLOOKING PRIVATE TREED REAR YARD. EASY ONE LEVEL LIVING! GEO THERMAL HEATING & HOT WATER SYSTEM ONLY 4 YEARS OLD. UPDATED WINDOWS IN THE BEDROOMS & THE 2 FULL BATHS. SITUATED ON WONDERFUL QUIET TREE LINED STREET. HOUSE NEEDS WORK INCLUDING NEW ROOF & GUTTERS. PERFECT FOR INVESTOR. BEING SOLD "AS IS".
Location
State MD
County Baltimore
Zoning R
Rooms
Other Rooms Living Room, Primary Bedroom, Bedroom 2, Bedroom 3, Bedroom 4, Kitchen, Family Room, Foyer, Screened Porch
Main Level Bedrooms 4
Interior
Interior Features Built-Ins, Carpet, Ceiling Fan(s), Combination Dining/Living, Entry Level Bedroom, Kitchen - Eat-In, Primary Bath(s), Recessed Lighting, Walk-in Closet(s), Window Treatments
Hot Water Other
Heating Geothermal
Cooling Geothermal
Flooring Carpet
Fireplaces Number 1
Fireplaces Type Fireplace - Glass Doors
Equipment Cooktop, Dishwasher, Disposal, Dryer, Exhaust Fan, Oven - Wall, Oven - Double, Refrigerator, Washer, Instant Hot Water
Fireplace Y
Window Features Screens
Appliance Cooktop, Dishwasher, Disposal, Dryer, Exhaust Fan, Oven - Wall, Oven - Double, Refrigerator, Washer, Instant Hot Water
Heat Source Geo-thermal
Laundry Main Floor
Exterior
Garage Spaces 2.0
Water Access N
View Trees/Woods
Accessibility Level Entry - Main
Total Parking Spaces 2
Garage N
Building
Lot Description Backs to Trees, Corner, Landscaping
Story 1
Sewer On Site Septic
Water Public
Architectural Style Ranch/Rambler
Level or Stories 1
Additional Building Above Grade, Below Grade
New Construction N
Schools
Elementary Schools Fort Garrison
Middle Schools Pikesville
High Schools Pikesville
School District Baltimore County Public Schools
Others
Senior Community No
Tax ID 04030311068180
Ownership Ground Rent
SqFt Source Assessor
Acceptable Financing Cash, Conventional
Listing Terms Cash, Conventional
Financing Cash,Conventional
Special Listing Condition Standard
Read Less
Want to know what your home might be worth? Contact us for a FREE valuation!

Our team is ready to help you sell your home for the highest possible price ASAP

Bought with Kristin Harris • Northrop Realty



