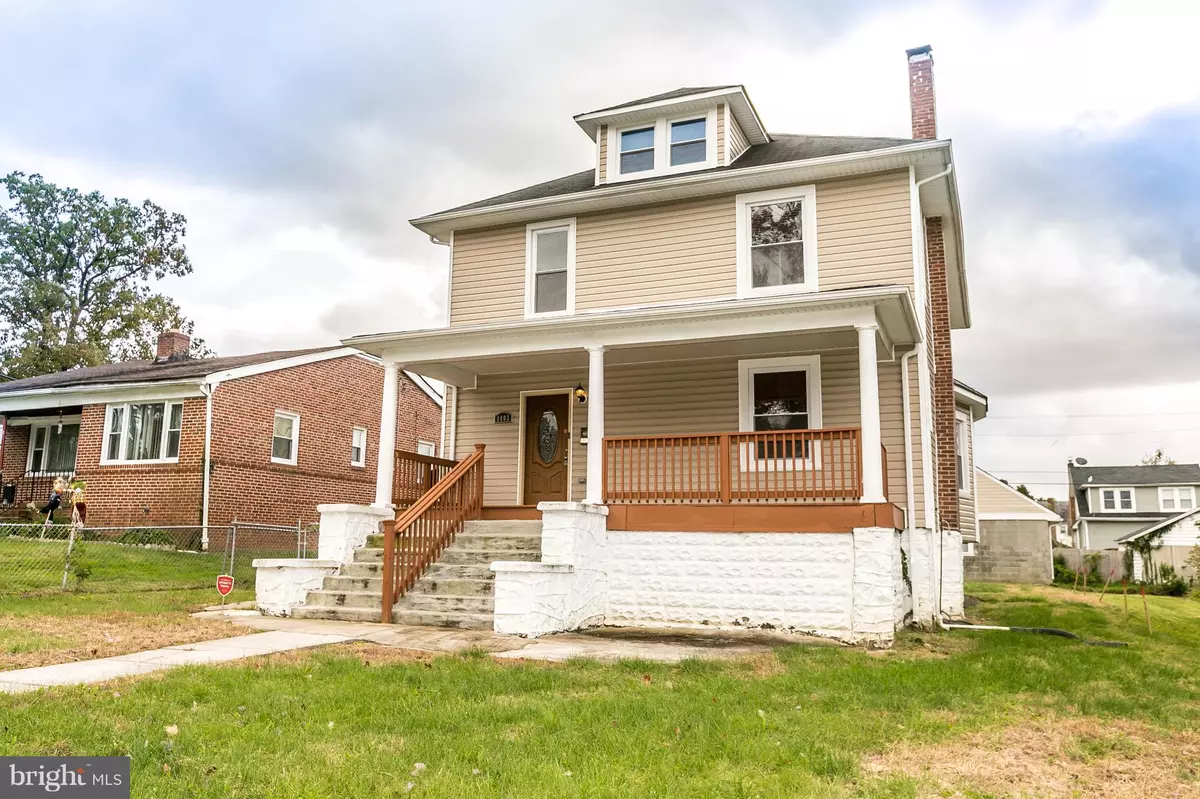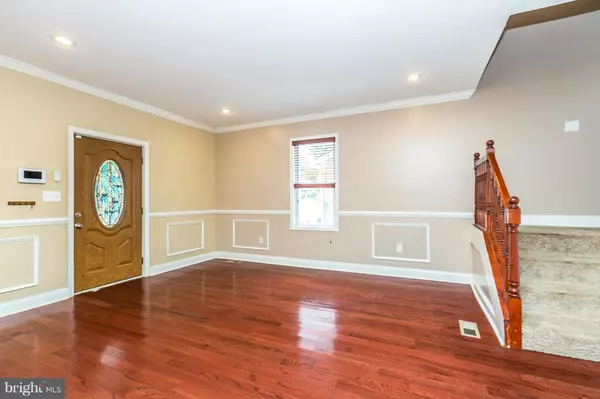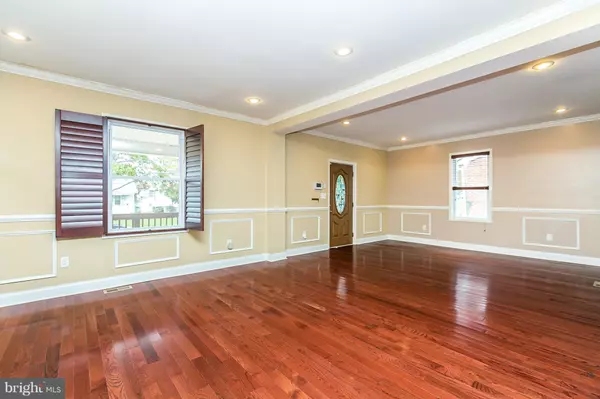$275,000
$275,000
For more information regarding the value of a property, please contact us for a free consultation.
4403 WENTWORTH RD Baltimore, MD 21207
4 Beds
4 Baths
2,807 SqFt
Key Details
Sold Price $275,000
Property Type Single Family Home
Sub Type Detached
Listing Status Sold
Purchase Type For Sale
Square Footage 2,807 sqft
Price per Sqft $97
Subdivision Gwynn Oak
MLS Listing ID MDBA100040
Sold Date 12/28/18
Style Colonial
Bedrooms 4
Full Baths 3
Half Baths 1
HOA Y/N N
Abv Grd Liv Area 2,051
Originating Board BRIGHT
Year Built 1923
Annual Tax Amount $4,265
Tax Year 2018
Lot Size 7,500 Sqft
Acres 0.17
Property Description
This home is amazing. Walking into the spacious first floor you will immediately sense that this home is for you. The main level has virtually no wall. The open floor plan allows you to decide how you would like to use the space. The large foyer flows into the the living space. The living space features a fireplace with a brick mantle and plenty of windows to allow for warm western light to fill the rooms. The shared dining area can be arranged how you want it to be and is open to the kitchen. The kitchen is large and is well well appointed with stainless steel appliances, granite counter tops, real wood cabinets, and a tile backsplash. There is also a powder room on the first floor. The second levels 3 bedrooms all have wall to wall carpeting and plenty of closet space. The master suite on the second floor features an immense bathroom with jetted tub and separate shower. The third level could be an in-law suite or 2nd master suite with its own full bath. The basement level is fully finished and is where the laundry room is located. The rear yard is ample. Featured is the back of the home is a garage large enough for one car. Close to area shopping and parks, the home is also not far from downtown, 695, and BWI.
Location
State MD
County Baltimore City
Zoning R-1
Rooms
Other Rooms Living Room, Dining Room, Primary Bedroom, Bedroom 2, Bedroom 4, Kitchen, Foyer, Laundry, Other, Bathroom 2, Bathroom 3, Primary Bathroom
Basement Full
Interior
Interior Features Carpet, Combination Dining/Living, Floor Plan - Open, Kitchen - Gourmet, Kitchen - Table Space, Primary Bath(s), WhirlPool/HotTub, Wood Floors, Attic, Chair Railings, Crown Moldings
Hot Water Electric
Heating Central, Forced Air, Heat Pump(s)
Cooling Central A/C
Flooring Hardwood, Carpet
Fireplaces Type Mantel(s), Brick
Equipment Built-In Microwave, Oven/Range - Gas, Refrigerator, Dishwasher
Furnishings No
Fireplace N
Appliance Built-In Microwave, Oven/Range - Gas, Refrigerator, Dishwasher
Heat Source Electric
Laundry Basement
Exterior
Exterior Feature Porch(es)
Parking Features Garage - Rear Entry
Garage Spaces 2.0
Water Access N
Roof Type Architectural Shingle
Accessibility None
Porch Porch(es)
Total Parking Spaces 2
Garage Y
Building
Story 3+
Sewer Public Sewer
Water Public
Architectural Style Colonial
Level or Stories 3+
Additional Building Above Grade, Below Grade
New Construction N
Schools
School District Baltimore City Public Schools
Others
Senior Community No
Tax ID 0328038367 002
Ownership Fee Simple
SqFt Source Assessor
Horse Property N
Special Listing Condition Standard
Read Less
Want to know what your home might be worth? Contact us for a FREE valuation!

Our team is ready to help you sell your home for the highest possible price ASAP

Bought with Brandi M Hawkins • Berkshire Hathaway HomeServices PenFed Realty





