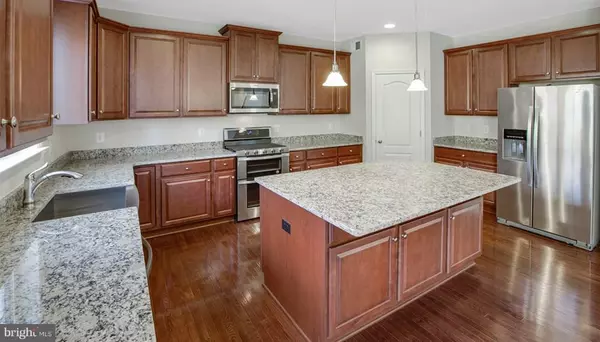$357,500
$372,990
4.2%For more information regarding the value of a property, please contact us for a free consultation.
19004 MAPLE VALLEY CIR Hagerstown, MD 21742
4 Beds
3 Baths
3,242 SqFt
Key Details
Sold Price $357,500
Property Type Single Family Home
Sub Type Detached
Listing Status Sold
Purchase Type For Sale
Square Footage 3,242 sqft
Price per Sqft $110
Subdivision Maple Valley Estates
MLS Listing ID 1009943324
Sold Date 01/07/19
Style Traditional
Bedrooms 4
Full Baths 2
Half Baths 1
HOA Y/N N
Abv Grd Liv Area 3,242
Originating Board BRIGHT
Year Built 2018
Tax Year 2018
Lot Size 10,294 Sqft
Acres 0.23
Property Description
The Castlerock is one of our most popular homes and is designed to impress. The elegant center foyer is flanked by formal living and dining rooms, perfect for hosting gatherings or a dinner party. The back of the home is the heart, with an open kitchen, breakfast area and family room. The island offers additional workspace for the family chef, as well as a gathering place. You ll love the ample storage in the corner pantry. The two-car garage opens to a generous mudroom, ideal for dropping wet shoes, back packs and sports gear. There s even a private first floor study! Upstairs is the luxurious owner s suite with elegant bath and huge walk in closet. Three additional bedrooms (all with walk in closets) provide plenty of space. The hall bath includes a dual vanity to help with morning rush and a convenient laundry room.
Location
State MD
County Washington
Zoning RS
Rooms
Other Rooms Living Room, Dining Room, Primary Bedroom, Bedroom 2, Bedroom 3, Bedroom 4, Kitchen, Family Room, Den, Basement, Foyer, Laundry, Mud Room
Basement Full, Heated, Interior Access, Rough Bath Plumb, Space For Rooms, Sump Pump, Unfinished, Walkout Stairs, Windows
Interior
Interior Features Breakfast Area, Built-Ins, Chair Railings, Crown Moldings, Family Room Off Kitchen, Floor Plan - Open, Formal/Separate Dining Room, Kitchen - Island, Primary Bath(s), Pantry, Recessed Lighting, Upgraded Countertops, Walk-in Closet(s), Wood Floors
Hot Water Natural Gas, Tankless
Heating Forced Air, Programmable Thermostat
Cooling Central A/C, Programmable Thermostat
Flooring Carpet, Ceramic Tile, Hardwood, Laminated, Partially Carpeted
Fireplaces Number 1
Fireplaces Type Gas/Propane
Equipment Built-In Microwave, Dishwasher, Disposal, Icemaker, Oven - Self Cleaning, Oven - Single, Refrigerator, Stainless Steel Appliances, Water Dispenser
Fireplace Y
Window Features Energy Efficient,Low-E,Vinyl Clad
Appliance Built-In Microwave, Dishwasher, Disposal, Icemaker, Oven - Self Cleaning, Oven - Single, Refrigerator, Stainless Steel Appliances, Water Dispenser
Heat Source Natural Gas
Laundry Upper Floor
Exterior
Parking Features Garage - Front Entry, Garage Door Opener, Inside Access
Garage Spaces 2.0
Water Access N
Roof Type Architectural Shingle
Accessibility None
Attached Garage 2
Total Parking Spaces 2
Garage Y
Building
Lot Description Level
Story 3+
Sewer Public Sewer
Water Public
Architectural Style Traditional
Level or Stories 3+
Additional Building Above Grade, Below Grade
Structure Type 2 Story Ceilings,9'+ Ceilings
New Construction Y
Schools
Elementary Schools Paramount
Middle Schools Northern
High Schools North Hagerstown
School District Washington County Public Schools
Others
Senior Community No
Ownership Fee Simple
SqFt Source Estimated
Security Features Smoke Detector
Special Listing Condition Standard
Read Less
Want to know what your home might be worth? Contact us for a FREE valuation!

Our team is ready to help you sell your home for the highest possible price ASAP

Bought with Non Member • Metropolitan Regional Information Systems, Inc.





