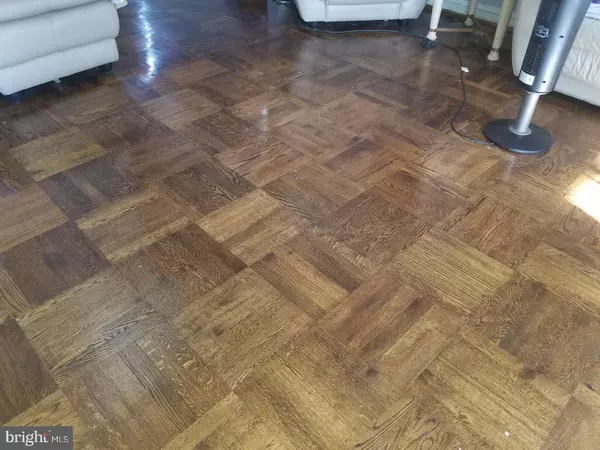$135,000
$125,000
8.0%For more information regarding the value of a property, please contact us for a free consultation.
647 BENNER ST Philadelphia, PA 19111
3 Beds
1 Bath
1,242 SqFt
Key Details
Sold Price $135,000
Property Type Townhouse
Sub Type End of Row/Townhouse
Listing Status Sold
Purchase Type For Sale
Square Footage 1,242 sqft
Price per Sqft $108
Subdivision Lawncrest
MLS Listing ID 1000312320
Sold Date 04/30/18
Style AirLite
Bedrooms 3
Full Baths 1
HOA Y/N N
Abv Grd Liv Area 1,242
Originating Board TREND
Year Built 1925
Annual Tax Amount $1,776
Tax Year 2018
Lot Size 3,269 Sqft
Acres 0.08
Lot Dimensions 38X87
Property Description
Upon approaching this home, you have to say "WOW"! The impressive brick paver wall and pvc picket fence is only the beginning. This home is BEAUTIFUL under all the "stuff" of the current occupant. Taking pictures was quite the challenge, I did the best I could to show you the highlights! Look beyond it and you will see the low maintenance hardwood floors in living and dining rooms. This leads to sliding doors for access to a massive gorgeous Trex deck. Next is the beautiful newer kitchen featuring stylish wood cabinets, Neutral Corian counters, stainless steel dishwasher, and flat top electric range. Upstairs there are three good sized bedrooms and an updated bath. Basement is finished with carpet and paneling and expanded, leaving some extra storage space behind the laundry room. Being an end unit, there is a lovely side yard as well as the back for plenty of room to play!
Location
State PA
County Philadelphia
Area 19111 (19111)
Zoning RSA5
Rooms
Other Rooms Living Room, Dining Room, Primary Bedroom, Bedroom 2, Kitchen, Family Room, Bedroom 1, Laundry
Basement Full
Interior
Interior Features Kitchen - Eat-In
Hot Water Natural Gas
Heating Gas, Forced Air
Cooling Central A/C
Fireplace N
Heat Source Natural Gas
Laundry Lower Floor
Exterior
Water Access N
Accessibility None
Garage N
Building
Lot Description Corner
Story 2
Sewer Public Sewer
Water Public
Architectural Style AirLite
Level or Stories 2
Additional Building Above Grade
New Construction N
Schools
School District The School District Of Philadelphia
Others
Senior Community No
Tax ID 352167800
Ownership Fee Simple
SqFt Source Assessor
Acceptable Financing Conventional, VA, FHA 203(b)
Listing Terms Conventional, VA, FHA 203(b)
Financing Conventional,VA,FHA 203(b)
Special Listing Condition Standard
Read Less
Want to know what your home might be worth? Contact us for a FREE valuation!

Our team is ready to help you sell your home for the highest possible price ASAP

Bought with James Carney • RE/MAX Centre Realtors





